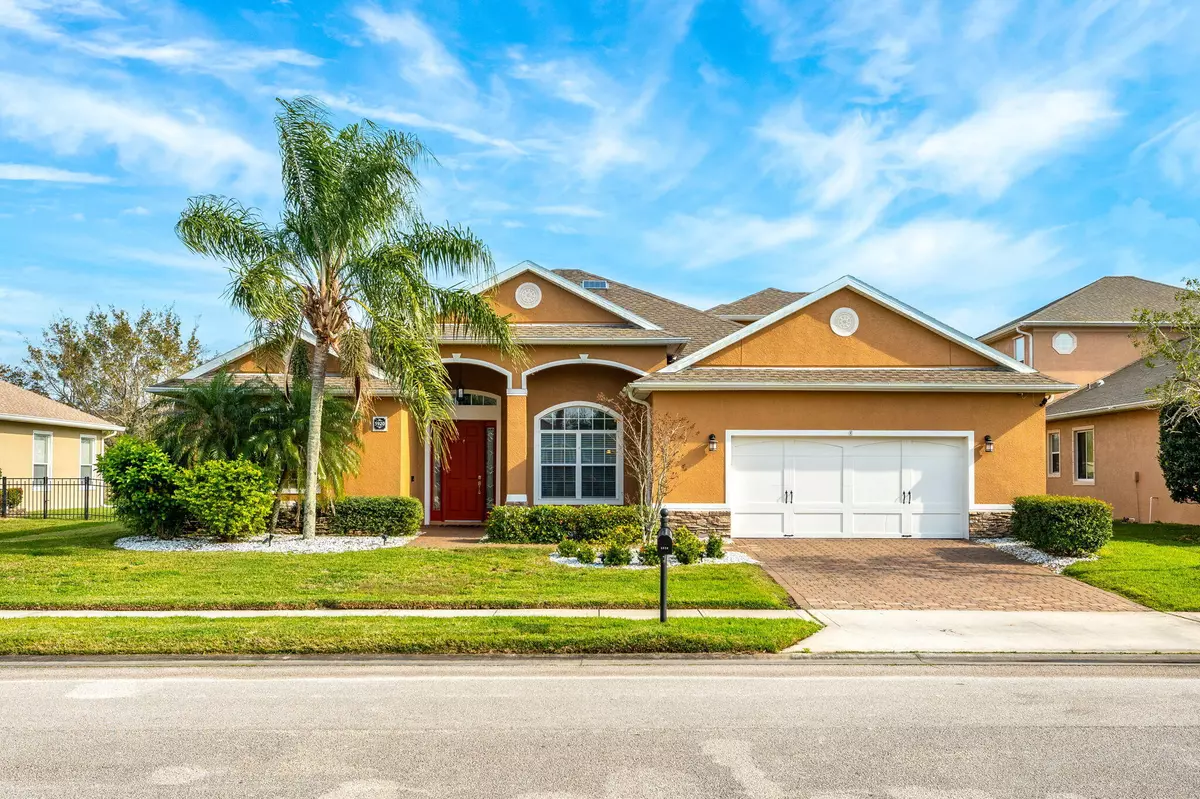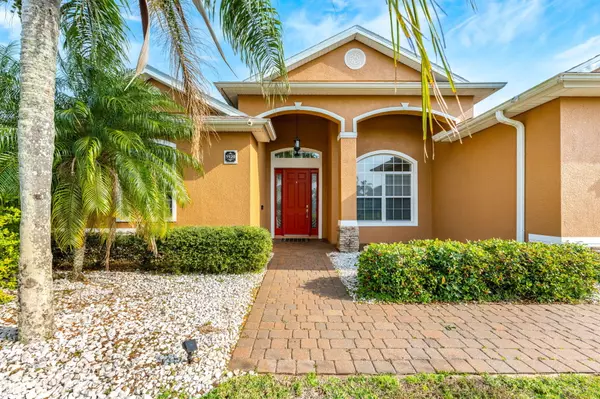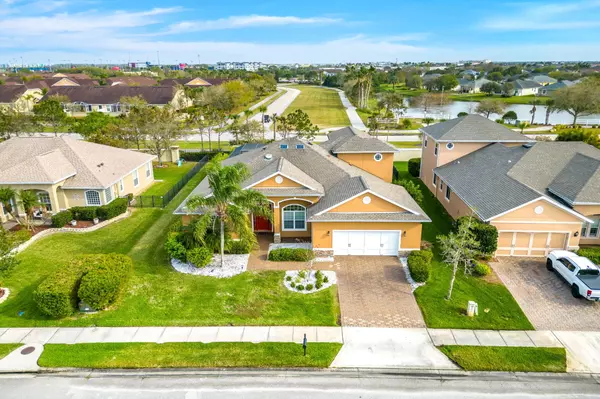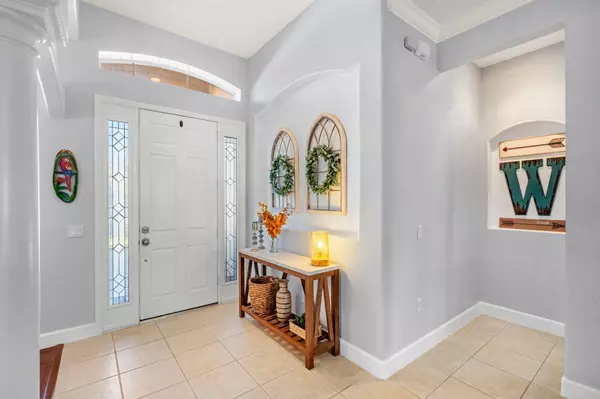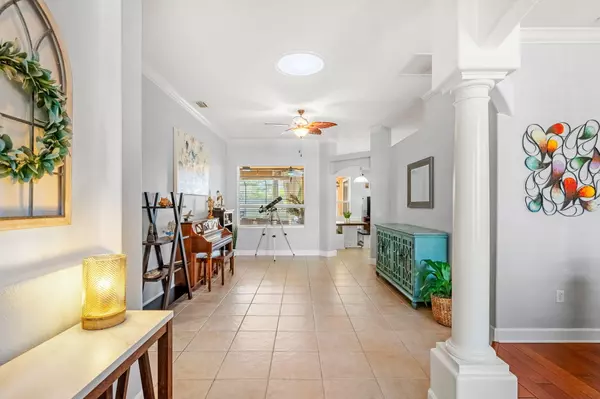4 Beds
3 Baths
2,941 SqFt
4 Beds
3 Baths
2,941 SqFt
Key Details
Property Type Single Family Home
Sub Type Single Family Residence
Listing Status Active
Purchase Type For Sale
Square Footage 2,941 sqft
Price per Sqft $251
Subdivision Sunstone Subdivision Phase I
MLS Listing ID 1006723
Style Patio Home
Bedrooms 4
Full Baths 3
HOA Fees $636
HOA Y/N Yes
Total Fin. Sqft 2941
Originating Board Space Coast MLS (Space Coast Association of REALTORS®)
Year Built 2006
Annual Tax Amount $5,283
Tax Year 2022
Lot Size 10,890 Sqft
Acres 0.25
Property Description
Location
State FL
County Brevard
Area 217 - Viera West Of I 95
Direction Take Viera Blvd WEST of Stadium Parkway, then head SOUTH (turn left) on Tavistock, go WEST (turn right) into Sunstone, follow Rusack Drive to the right and house is 4th home on the right.
Rooms
Primary Bedroom Level First
Bedroom 2 First
Bedroom 3 Main
Bedroom 4 Main
Living Room First
Dining Room Main
Kitchen Main
Extra Room 1 First
Family Room First
Interior
Interior Features Ceiling Fan(s), Eat-in Kitchen, Entrance Foyer, His and Hers Closets, Kitchen Island, Primary Bathroom -Tub with Separate Shower, Walk-In Closet(s)
Heating Central
Cooling Central Air
Flooring Tile
Furnishings Unfurnished
Appliance Dishwasher, Dryer, Electric Oven, Electric Water Heater, Microwave, Refrigerator, Washer
Laundry Electric Dryer Hookup, Lower Level
Exterior
Exterior Feature Balcony
Parking Features Garage
Garage Spaces 2.0
Fence Back Yard, Wrought Iron
Pool Heated, Salt Water, Screen Enclosure
Utilities Available Cable Available, Electricity Connected, Sewer Connected, Water Connected
View Pool, Water
Roof Type Shingle
Present Use Residential
Street Surface Asphalt
Porch Patio, Screened
Garage Yes
Private Pool Yes
Building
Lot Description Sprinklers In Front, Sprinklers In Rear
Faces Northwest
Story 2
Sewer Public Sewer
Water Public
Architectural Style Patio Home
Level or Stories Two
New Construction No
Schools
Elementary Schools Manatee
High Schools Viera
Others
HOA Name Tavistock, Leland Management
Senior Community No
Tax ID 25-36-32-Uj-0000a.0-0023.00
Acceptable Financing Cash, Conventional, FHA, VA Loan
Listing Terms Cash, Conventional, FHA, VA Loan
Special Listing Condition Standard

GET MORE INFORMATION
REALTOR®

