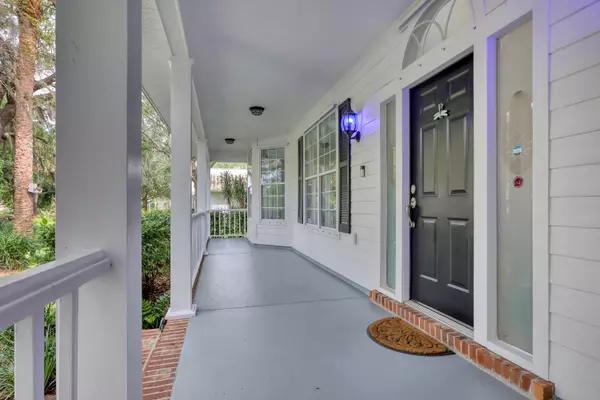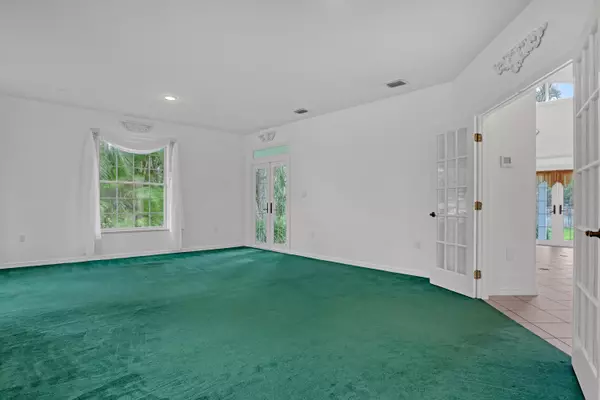
4 Beds
4 Baths
2,743 SqFt
4 Beds
4 Baths
2,743 SqFt
Key Details
Property Type Single Family Home
Sub Type Single Family Residence
Listing Status Active
Purchase Type For Sale
Square Footage 2,743 sqft
Price per Sqft $266
Subdivision River Wood Estates
MLS Listing ID 1009809
Bedrooms 4
Full Baths 3
Half Baths 1
HOA Fees $145/qua
HOA Y/N Yes
Total Fin. Sqft 2743
Originating Board Space Coast MLS (Space Coast Association of REALTORS®)
Year Built 1994
Annual Tax Amount $3,571
Tax Year 2023
Lot Size 0.470 Acres
Acres 0.47
Property Description
Location
State FL
County Brevard
Area 213 - Mainland E Of Us 1
Direction US1 to Rockledge drive. Take Rockledge drive and turn left on Royal Oaks drive. Home is on right.
Interior
Interior Features Ceiling Fan(s), Central Vacuum, Guest Suite, Pantry, Primary Bathroom - Tub with Shower, Primary Bathroom -Tub with Separate Shower, Primary Downstairs, Walk-In Closet(s)
Heating Central
Cooling Central Air, Electric
Flooring Carpet, Tile
Fireplaces Number 1
Fireplaces Type Wood Burning
Furnishings Unfurnished
Fireplace Yes
Appliance Dishwasher, Disposal, Dryer, Gas Oven, Gas Range, Microwave, Refrigerator, Washer
Laundry Electric Dryer Hookup, Lower Level, Washer Hookup
Exterior
Exterior Feature Impact Windows, Storm Shutters
Parking Features Garage, Other
Garage Spaces 2.0
Pool None
Utilities Available Cable Available, Cable Connected, Electricity Connected, Water Connected
Amenities Available Boat Dock, Other
Roof Type Shingle
Present Use Residential,Single Family
Street Surface Asphalt
Porch Front Porch, Porch, Rear Porch, Side Porch, Wrap Around
Road Frontage City Street
Garage Yes
Private Pool No
Building
Lot Description Dead End Street, Many Trees
Faces West
Story 2
Sewer Septic Tank
Water Public
Level or Stories Two
New Construction No
Schools
Elementary Schools Williams
High Schools Viera
Others
HOA Name Riverwood Estates
HOA Fee Include Maintenance Grounds,Other
Senior Community No
Tax ID 25-36-26-77-00000.0-0016.00
Security Features Security System Owned,Smoke Detector(s)
Acceptable Financing Cash, Conventional, FHA, VA Loan, Other
Listing Terms Cash, Conventional, FHA, VA Loan, Other
Special Listing Condition Standard

GET MORE INFORMATION

REALTOR®






