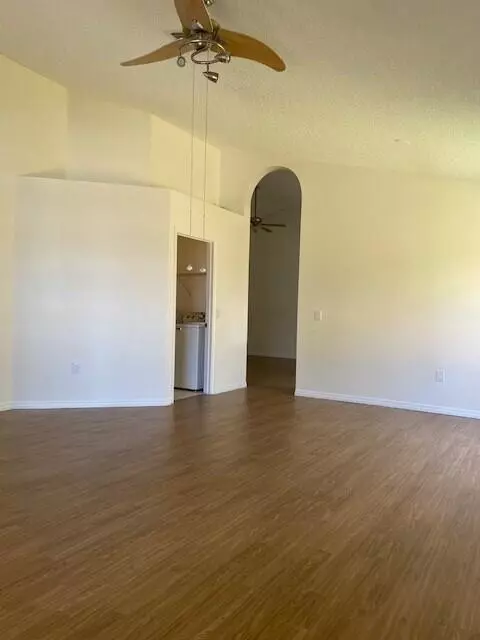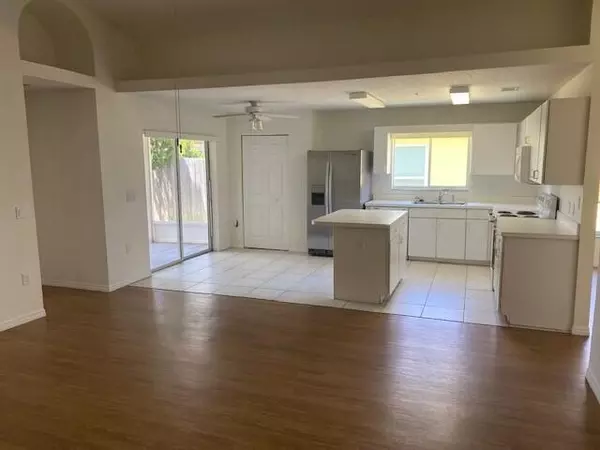3 Beds
2 Baths
1,658 SqFt
3 Beds
2 Baths
1,658 SqFt
Key Details
Property Type Single Family Home
Sub Type Single Family Residence
Listing Status Active
Purchase Type For Sale
Square Footage 1,658 sqft
Price per Sqft $217
Subdivision Live Oak Phase 1
MLS Listing ID 1014789
Bedrooms 3
Full Baths 2
HOA Fees $189/ann
HOA Y/N Yes
Total Fin. Sqft 1658
Originating Board Space Coast MLS (Space Coast Association of REALTORS®)
Year Built 1994
Annual Tax Amount $2,912
Tax Year 2023
Lot Size 5,227 Sqft
Acres 0.12
Property Description
A number of cosmetic improvements make this home light, bright and ready to move in! Wonderful floorplan that fully accentuates the square footage, one living area when you first walk in then just enough separation before you enter the kitchen and secondary living/dining that can be well utilized with the oversized island. Off the kitchen is a nice screened in porch to enjoy the Florida evenings overlooking the fenced in yard offering a nice balance of privacy and view of the lake/pond. All three bedrooms have nice vaulted ceilings with the master offering a huge walk in closet and oversized shower.
Location
State FL
County Brevard
Area 322 - Ne Melbourne/Palm Shores
Direction From the Pineda Causeway, go South on Wickham, turn left on Mariah Drive (next to Chipotle) and enter Live Oak. Turn left onto Erin Lane, house will be on the left
Interior
Heating Central, Electric
Cooling Central Air, Electric
Furnishings Unfurnished
Exterior
Exterior Feature ExteriorFeatures
Parking Features Garage, Garage Door Opener
Garage Spaces 2.0
Pool None
Utilities Available Cable Connected, Electricity Connected, Natural Gas Connected, Sewer Connected, Water Connected
Present Use Residential,Single Family
Garage Yes
Private Pool No
Building
Lot Description Few Trees, Sprinklers In Front, Sprinklers In Rear
Faces East
Story 1
Sewer Public Sewer
Water Public, Other
New Construction No
Schools
Elementary Schools Sherwood
High Schools Satellite
Others
HOA Name Live Oak Homeowners Association
Senior Community No
Tax ID 26-37-30-52-0000a.0-0030.00
Acceptable Financing Cash, Conventional
Listing Terms Cash, Conventional
Special Listing Condition Assessment Seller Pay

GET MORE INFORMATION
REALTOR®






