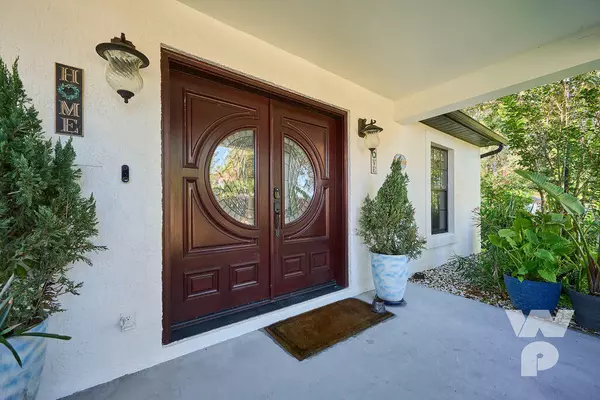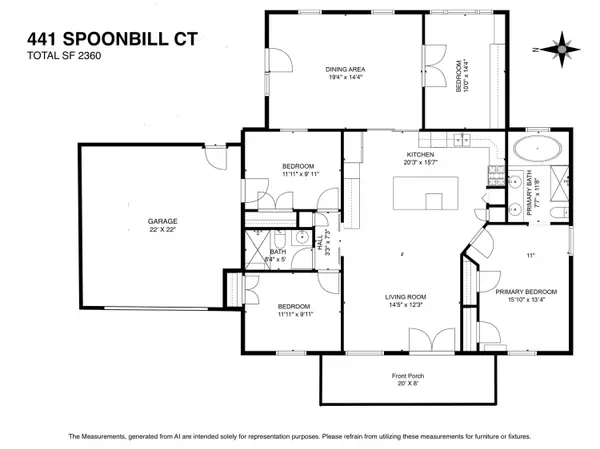
4 Beds
2 Baths
1,800 SqFt
4 Beds
2 Baths
1,800 SqFt
Key Details
Property Type Single Family Home
Sub Type Single Family Residence
Listing Status Active
Purchase Type For Sale
Square Footage 1,800 sqft
Price per Sqft $344
MLS Listing ID 1015263
Style Contemporary
Bedrooms 4
Full Baths 2
HOA Fees $250/qua
HOA Y/N Yes
Total Fin. Sqft 1800
Originating Board Space Coast MLS (Space Coast Association of REALTORS®)
Year Built 1997
Annual Tax Amount $3,089
Tax Year 2023
Lot Size 8,712 Sqft
Acres 0.2
Property Description
The backyard patio with a built-in fire pit is a perfect spot for cozy evenings with loved ones. And having a fenced yard adds that extra layer of privacy, making it a true retreat.
The kitchen/living room open space plan with high ceilings sounds absolutely inviting. And having a private dock slip for a boat adds a whole new level of leisure possibilities.
With upgraded features like Wolf and Sub-Zero appliances, quartz countertops, and walk-in showers, it's clear that attention to detail was a priority in designing this home. And the addition of multiple fruit trees adds a charming touch to the property.
The new roof, fine quality molding, and freshly painted interior are just the cherry on top of this already impressive package.
Location
State FL
County Osceola
Area 903 - Osceola
Direction S Canoe Creek Rd /529 to Arnold Rd to Lakeside Blvd to Spoon Bill Ct
Body of Water Canal Navigational to Indian River
Rooms
Primary Bedroom Level Main
Bedroom 2 Main
Bedroom 3 Main
Bedroom 4 Main
Dining Room Main
Kitchen Main
Interior
Interior Features Breakfast Bar, Ceiling Fan(s), Kitchen Island, Open Floorplan, Split Bedrooms
Heating Central, Electric
Cooling Central Air, Electric
Flooring Laminate, Tile
Fireplaces Number 1
Fireplaces Type Wood Burning
Furnishings Unfurnished
Fireplace Yes
Appliance Dishwasher, Electric Oven, Electric Water Heater, Gas Cooktop, Gas Range, Microwave, Refrigerator, Tankless Water Heater, Water Softener Owned
Laundry In Garage, Washer Hookup
Exterior
Exterior Feature Courtyard, Fire Pit, Outdoor Kitchen, Boat Ramp - Private, Storm Shutters
Parking Features Attached, Detached, Garage, Garage Door Opener, RV Access/Parking
Garage Spaces 2.0
Fence Back Yard, Fenced, Full, Privacy, Vinyl
Pool None
Utilities Available Other
Amenities Available Boat Dock, Management - Full Time
Waterfront Description Canal Front,Lake Front,Navigable Water
View Canal, Lake, Water
Roof Type Shingle
Present Use Residential,Single Family
Street Surface Asphalt
Porch Deck, Patio, Porch, Terrace
Road Frontage Other
Garage Yes
Private Pool No
Building
Lot Description Other
Faces West
Story 1
Sewer Septic Tank
Water Private, Well
Architectural Style Contemporary
Level or Stories One
New Construction No
Others
Pets Allowed Yes
HOA Name Lake Marian Homeowners Association
HOA Fee Include Insurance,Water,Other
Senior Community No
Tax ID 17 30 33 3881 0001 0280
Security Features Closed Circuit Camera(s),Smoke Detector(s)
Acceptable Financing Cash, Conventional, FHA, VA Loan
Listing Terms Cash, Conventional, FHA, VA Loan
Special Listing Condition Standard

GET MORE INFORMATION

REALTOR®






