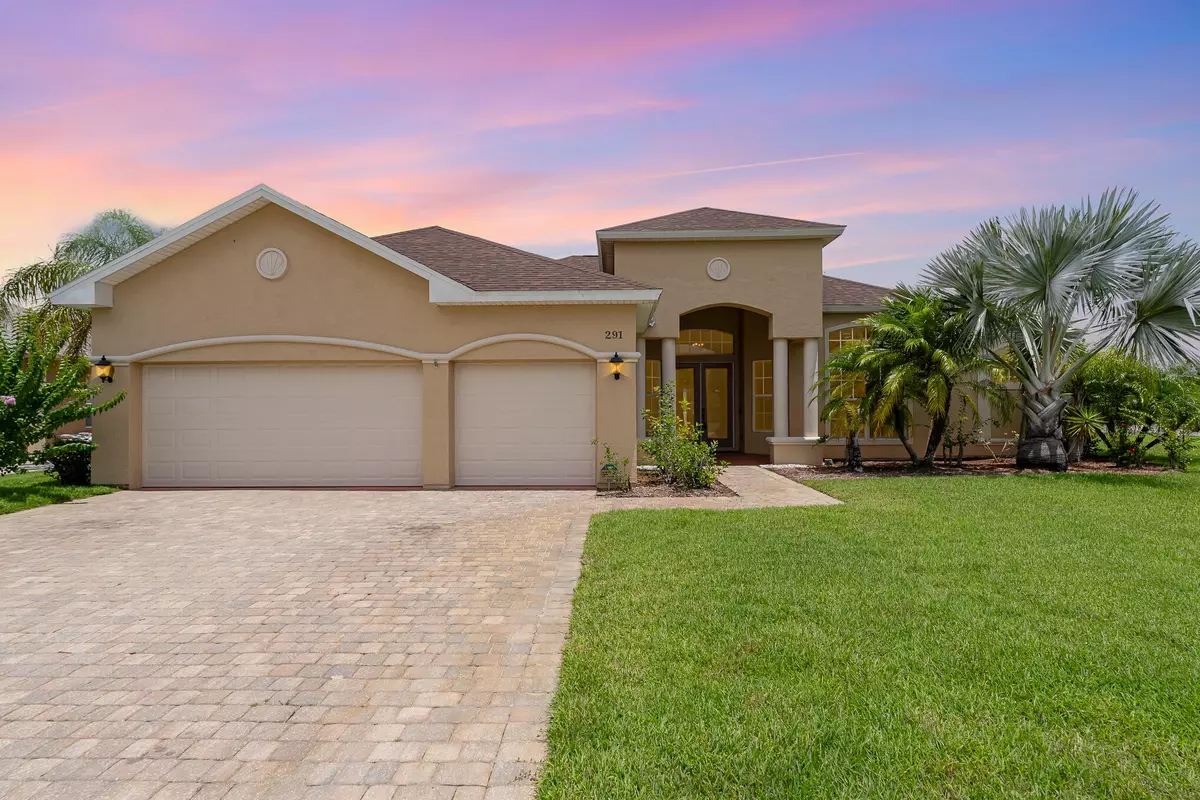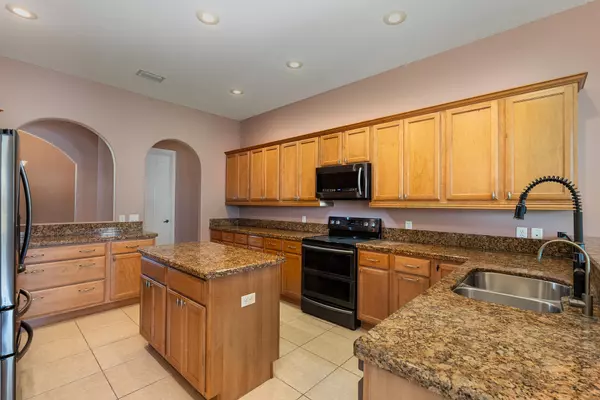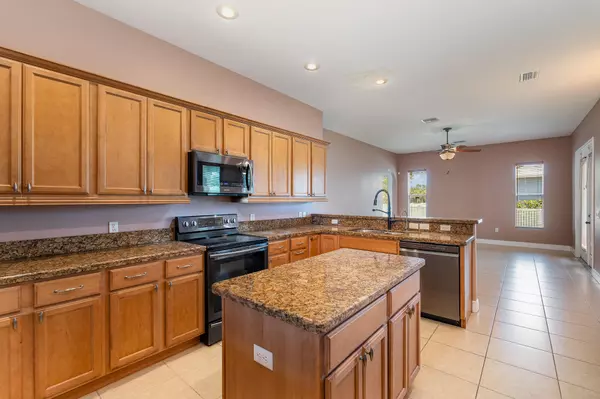
4 Beds
4 Baths
2,799 SqFt
4 Beds
4 Baths
2,799 SqFt
Key Details
Property Type Single Family Home
Sub Type Single Family Residence
Listing Status Active
Purchase Type For Sale
Square Footage 2,799 sqft
Price per Sqft $223
Subdivision Magnolia Park At Bayside Lakes
MLS Listing ID 1016841
Style Contemporary
Bedrooms 4
Full Baths 3
Half Baths 1
HOA Fees $660/ann
HOA Y/N Yes
Total Fin. Sqft 2799
Originating Board Space Coast MLS (Space Coast Association of REALTORS®)
Year Built 2005
Annual Tax Amount $91
Tax Year 2023
Lot Size 0.320 Acres
Acres 0.32
Lot Dimensions 130 X 130 X 88 X 86
Property Description
Located in Magnolia Park of Bayside Lakes on Oversized Corner Lot. This custom built home w/4 BR's 3 Full Baths 3CG, + 1/2 bath located Directly next to Office. Huge Island Kitchen W/Island & Breakfast Bar open to Family Room & Dinette, Granite tops, Custom 42'' Cabinets W/Crown Molding. Newer High End All Stainless Steel Appliances. Formal Dining & Living Room W/14' Step Up ceiling. Front Double Door Entry, Also DD entry To Master Suite. Master Bath W/his & her sides, Vanity, Custom Tile Shower, Jetted Step Up Tub. Master BR W/Oversized Walk-In Closets, Jack & Jill Bathroom Dividing 2 Front Bedrooms. 4th Bedroom W/Private Bath. Large Tile Throughout Main L/A, Including Dining Room, Office & Bathrooms. Interior Laundry Room W/SS F/Load W/D + Utility Sink. 20,000 Watt Emergency Whole House Natural Gas Emergency Generator. Commercial Tankless N/G Water Heater. 220 Outlet in Garage. New Roof, Newer A/C. TMT List
Location
State FL
County Brevard
Area 343 - Se Palm Bay
Direction Malabar to South on Emerson To Left on Bramblewood Cir. Thru Gate Turn Right take right on Bridgemont Cir to Right on Devlin Ct. To house
Interior
Interior Features Breakfast Bar, Breakfast Nook, Ceiling Fan(s), Entrance Foyer, Guest Suite, His and Hers Closets, Jack and Jill Bath, Kitchen Island, Primary Bathroom -Tub with Separate Shower, Primary Downstairs, Split Bedrooms, Walk-In Closet(s)
Heating Central, Electric, Heat Pump
Cooling Central Air, Electric
Flooring Carpet, Tile
Furnishings Unfurnished
Appliance Dishwasher, Disposal, Dryer, Electric Oven, Electric Range, Ice Maker, Instant Hot Water, Microwave, Refrigerator, Tankless Water Heater, Washer
Laundry Electric Dryer Hookup, Sink, Washer Hookup
Exterior
Exterior Feature Storm Shutters
Parking Features Garage, Garage Door Opener, RV Access/Parking
Garage Spaces 3.0
Utilities Available Cable Available, Electricity Connected, Natural Gas Connected, Sewer Connected, Water Connected
Amenities Available Clubhouse, Gated, RV/Boat Storage
Roof Type Shingle
Present Use Residential,Single Family
Street Surface Asphalt,Paved
Accessibility Accessible Bedroom
Porch Covered, Front Porch, Porch, Rear Porch
Garage Yes
Private Pool No
Building
Lot Description Corner Lot, Sprinklers In Front, Sprinklers In Rear
Faces South
Story 1
Sewer Public Sewer
Water Public
Architectural Style Contemporary
New Construction No
Schools
Elementary Schools Westside
High Schools Bayside
Others
Pets Allowed Yes
HOA Name Magnolia Park at Bayside Lakes
HOA Fee Include Maintenance Grounds
Senior Community No
Tax ID 29-37-19-50-00000.0-0030.00
Security Features Security System Owned,Smoke Detector(s)
Acceptable Financing Assumable, Cash, Conventional, FHA, VA Loan
Listing Terms Assumable, Cash, Conventional, FHA, VA Loan
Special Listing Condition Standard

GET MORE INFORMATION

REALTOR®






