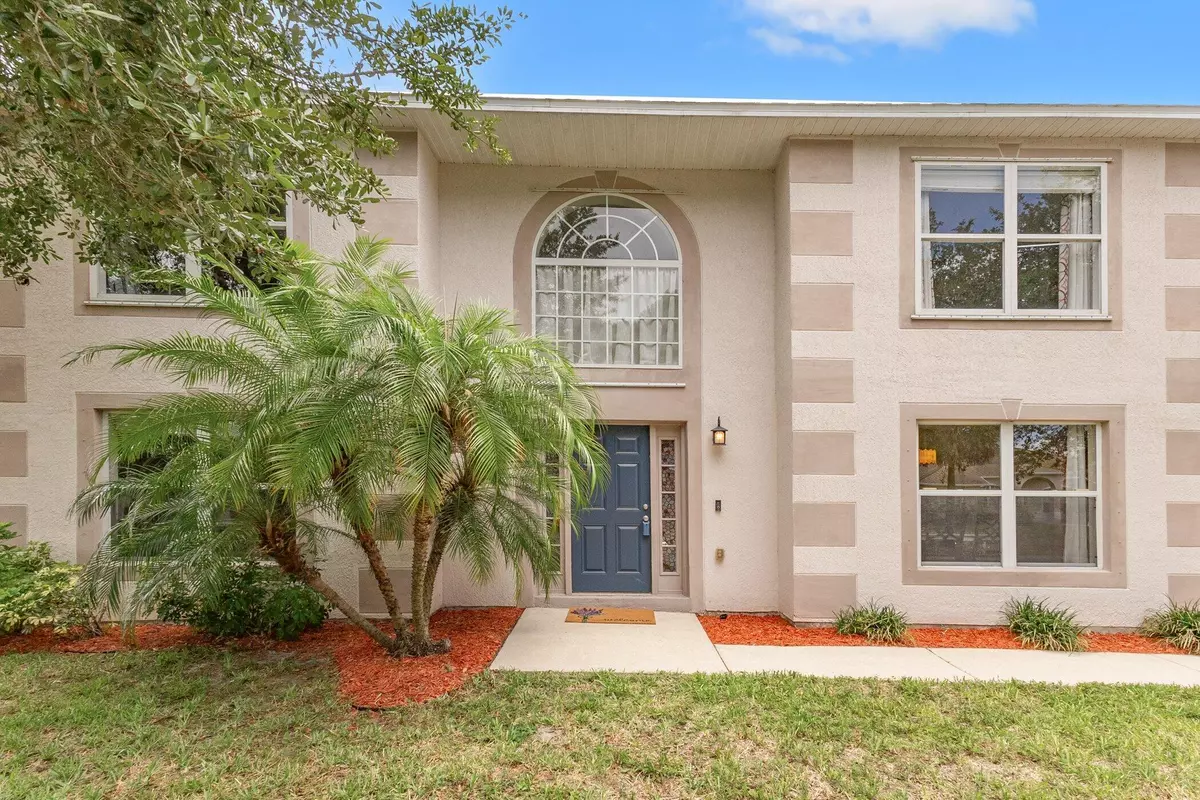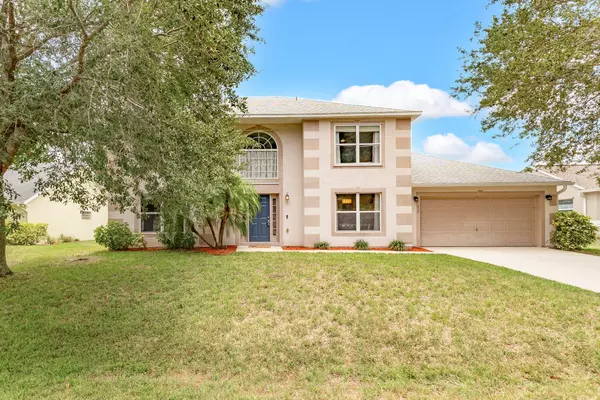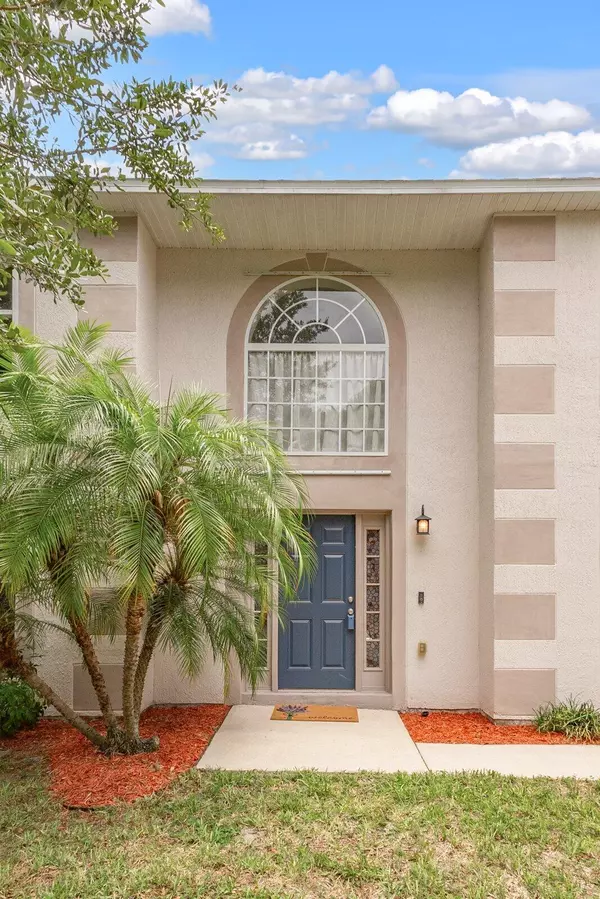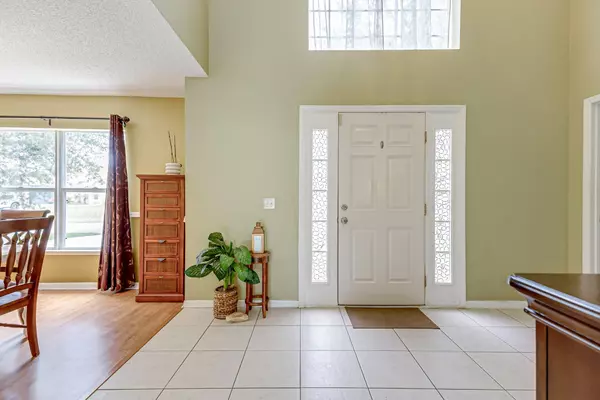
4 Beds
3 Baths
2,395 SqFt
4 Beds
3 Baths
2,395 SqFt
Key Details
Property Type Single Family Home
Sub Type Single Family Residence
Listing Status Active
Purchase Type For Sale
Square Footage 2,395 sqft
Price per Sqft $156
Subdivision Port Malabar Unit 48
MLS Listing ID 1017039
Style Ranch
Bedrooms 4
Full Baths 2
Half Baths 1
HOA Y/N No
Total Fin. Sqft 2395
Originating Board Space Coast MLS (Space Coast Association of REALTORS®)
Year Built 2005
Annual Tax Amount $3,498
Tax Year 2023
Lot Size 10,019 Sqft
Acres 0.23
Property Description
Upstairs, the master bedroom has a walk-in closet and en-suite bath with tub and shower. Additional bedrooms are perfect for family, guests, or hobbies. Large backyard, septic tank behind garage, and a 2-car garage with plenty of storage.
Close to great schools and all essential amenities in Palm Bay. Sold as-is. LOCAL LENDERS ONLY.
Location
State FL
County Brevard
Area 344 - Nw Palm Bay
Direction From Minton to Emerson, West on Emerson to Jupiter Blvd, South, Left on Niagara Left on Aachen Ave, Left on Hamm right on Gera.
Interior
Interior Features Eat-in Kitchen, Entrance Foyer, His and Hers Closets, Kitchen Island, Pantry, Primary Bathroom -Tub with Separate Shower, Walk-In Closet(s)
Heating Central, Electric, Hot Water
Cooling Central Air, Electric
Flooring Carpet, Tile
Furnishings Unfurnished
Appliance Dishwasher, Electric Range, Electric Water Heater, Microwave, Refrigerator
Laundry Electric Dryer Hookup, Lower Level, Washer Hookup
Exterior
Exterior Feature Storm Shutters
Parking Features Attached, Garage, Garage Door Opener
Garage Spaces 2.0
Pool None
Utilities Available Cable Available, Cable Connected, Electricity Available, Electricity Connected, Water Connected
Roof Type Shingle
Present Use Residential,Single Family
Street Surface Asphalt,Paved
Accessibility Accessible Bedroom, Accessible Central Living Area, Accessible Closets, Accessible Common Area, Accessible Doors, Accessible Entrance, Accessible Kitchen, Accessible Kitchen Appliances, Accessible Stairway, Accessible Washer/Dryer, Central Living Area, Visitor Bathroom
Porch Rear Porch
Road Frontage City Street
Garage Yes
Private Pool No
Building
Lot Description Cleared
Faces West
Story 2
Sewer Septic Tank
Water Public
Architectural Style Ranch
Level or Stories Multi/Split
New Construction No
Schools
Elementary Schools Lockmar
High Schools Heritage
Others
Senior Community No
Tax ID 28-36-26-Kr-02519.0-0005.00
Security Features Smoke Detector(s)
Acceptable Financing Cash, Conventional, FHA, VA Loan
Listing Terms Cash, Conventional, FHA, VA Loan
Special Listing Condition Assessment Buyer Pay, Standard

GET MORE INFORMATION

REALTOR®






