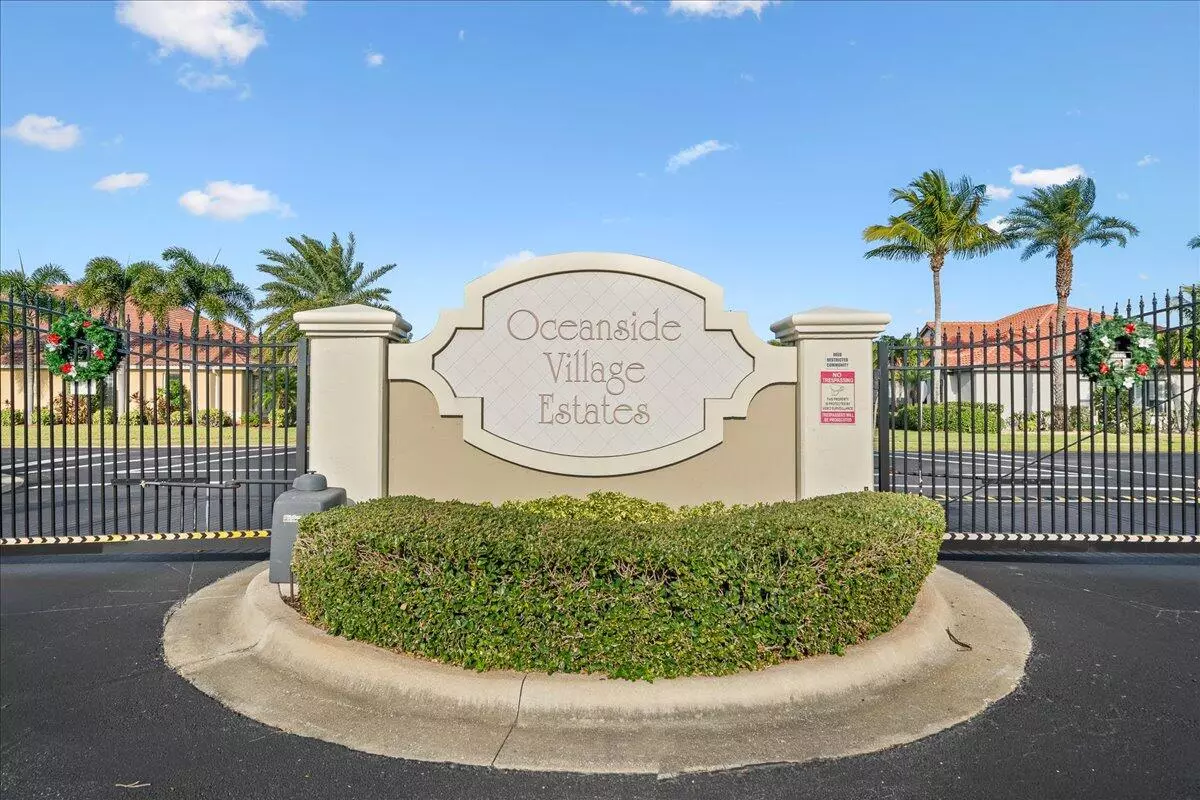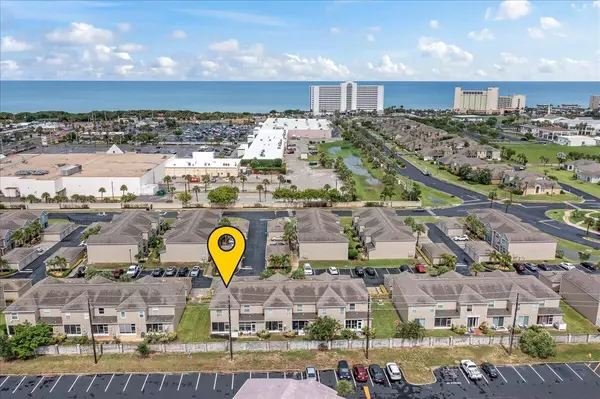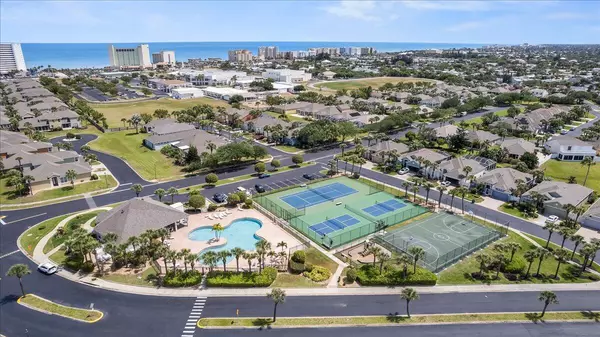
2 Beds
3 Baths
1,476 SqFt
2 Beds
3 Baths
1,476 SqFt
Key Details
Property Type Townhouse
Sub Type Townhouse
Listing Status Active
Purchase Type For Sale
Square Footage 1,476 sqft
Price per Sqft $237
Subdivision Ocean Side Village Phase 2B Survey Book 8 Page 92
MLS Listing ID 1019397
Style Villa
Bedrooms 2
Full Baths 2
Half Baths 1
HOA Fees $444/mo
HOA Y/N Yes
Total Fin. Sqft 1476
Originating Board Space Coast MLS (Space Coast Association of REALTORS®)
Year Built 2002
Annual Tax Amount $4,304
Tax Year 2023
Lot Size 1,306 Sqft
Acres 0.03
Property Description
Location
State FL
County Brevard
Area 383 - N Indialantic
Direction Headed East on Eau Gallie, turn right onto Seafarer Cr. Continue to Pinafore Place and make a right. This will dead end with Cuttysark Way- home is ahead to the right, end unit. #3398.
Interior
Interior Features Ceiling Fan(s), Open Floorplan, Walk-In Closet(s)
Heating Electric
Cooling Central Air, Electric
Flooring Carpet, Tile
Furnishings Unfurnished
Appliance Dishwasher, Electric Range, Electric Water Heater, Microwave, Refrigerator, Washer/Dryer Stacked
Laundry Electric Dryer Hookup, Washer Hookup
Exterior
Exterior Feature ExteriorFeatures
Parking Features Garage, Garage Door Opener, Unassigned
Garage Spaces 1.0
Pool Fenced, Heated
Utilities Available Cable Available, Cable Connected, Electricity Connected, Sewer Connected, Water Connected
Amenities Available Basketball Court, Clubhouse, Gated, Jogging Path, Maintenance Grounds, Pickleball, Racquetball
Roof Type Shingle
Present Use Multi-Family,Single Family
Street Surface Paved
Garage Yes
Building
Lot Description Dead End Street
Faces East
Story 2
Sewer Public Sewer
Water Public
Architectural Style Villa
New Construction No
Schools
Elementary Schools Indialantic
High Schools Melbourne
Others
HOA Name Oceanside Village
HOA Fee Include Maintenance Grounds,Maintenance Structure,Pest Control
Senior Community No
Tax ID 27-37-13-30-*-18
Security Features Security Gate
Acceptable Financing Cash, Conventional, FHA
Listing Terms Cash, Conventional, FHA
Special Listing Condition Standard

GET MORE INFORMATION

REALTOR®






