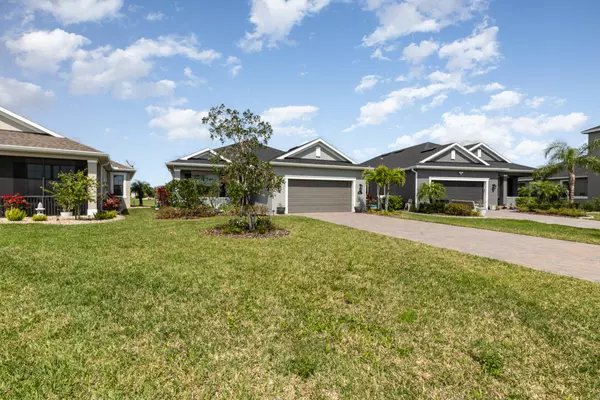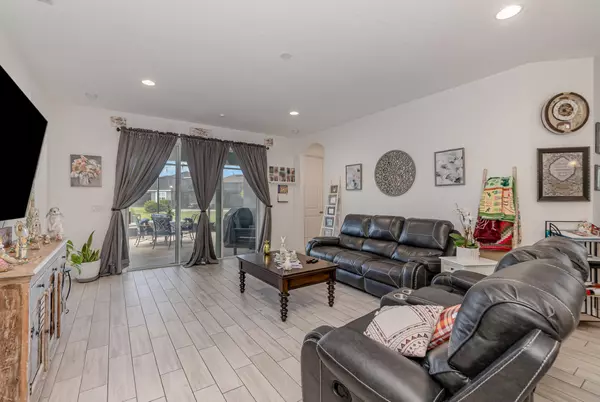
3 Beds
2 Baths
1,857 SqFt
3 Beds
2 Baths
1,857 SqFt
Key Details
Property Type Single Family Home
Sub Type Single Family Residence
Listing Status Active
Purchase Type For Sale
Square Footage 1,857 sqft
Price per Sqft $309
Subdivision Trasona
MLS Listing ID 1019762
Bedrooms 3
Full Baths 2
HOA Fees $475/qua
HOA Y/N Yes
Total Fin. Sqft 1857
Originating Board Space Coast MLS (Space Coast Association of REALTORS®)
Year Built 2020
Annual Tax Amount $3,610
Tax Year 2022
Lot Size 6,970 Sqft
Acres 0.16
Property Description
You'll also have access to the Addison Village amenity center, complete with a clubhouse, pools, playground, and tennis courts. Plus, this home is conveniently close to some of Viera's finest shopping and restaurants.
Location
State FL
County Brevard
Area 217 - Viera West Of I 95
Direction I-95 N to N Wickham Rd, exit 191. N Wickham then Left on Pineda Cswy, Left on Trasona Dr, right on Archdale, Right on Mocan Ct. House is on the right.
Interior
Interior Features Ceiling Fan(s), Kitchen Island, Open Floorplan, Pantry, Split Bedrooms, Walk-In Closet(s)
Heating Central
Cooling Central Air
Flooring Carpet, Tile
Furnishings Unfurnished
Appliance Dishwasher, Dryer, Gas Range, Microwave, Refrigerator, Washer
Laundry Gas Dryer Hookup
Exterior
Exterior Feature ExteriorFeatures
Parking Features Garage
Garage Spaces 2.0
Utilities Available Cable Available, Electricity Available, Sewer Connected, Water Available
Amenities Available Basketball Court, Clubhouse, Maintenance Grounds, Playground, Tennis Court(s)
Waterfront Description Pond
View Pond
Roof Type Shingle
Present Use Single Family
Street Surface Asphalt
Porch Front Porch, Porch, Screened
Road Frontage City Street
Garage Yes
Private Pool No
Building
Lot Description Cul-De-Sac
Faces South
Story 1
Sewer Public Sewer
Water Public
Level or Stories One
New Construction No
Schools
Elementary Schools Quest
High Schools Viera
Others
HOA Name Trasona
HOA Fee Include Maintenance Grounds
Senior Community No
Tax ID 26-36-17-50-000bb.0-0005.00
Acceptable Financing Cash, Conventional, FHA, VA Loan
Listing Terms Cash, Conventional, FHA, VA Loan
Special Listing Condition Standard

GET MORE INFORMATION

REALTOR®






