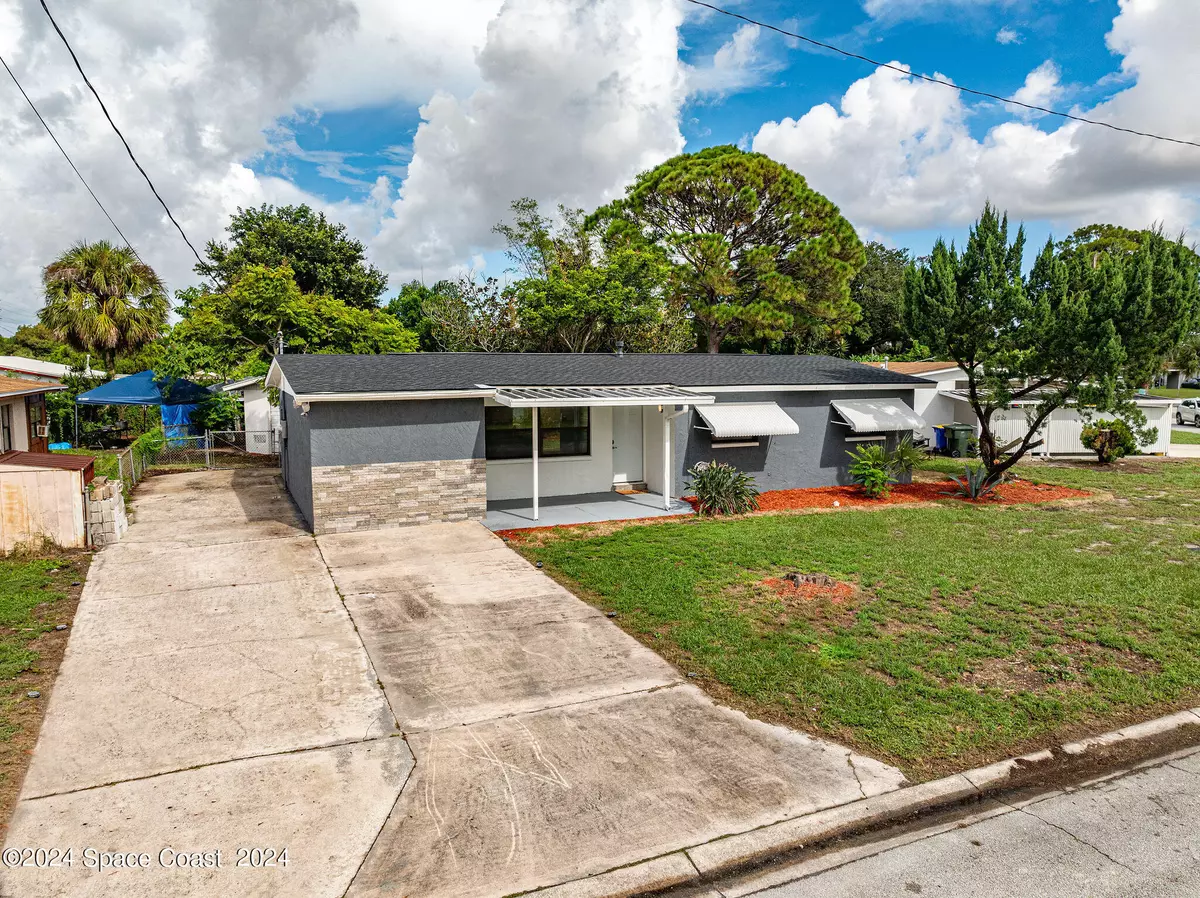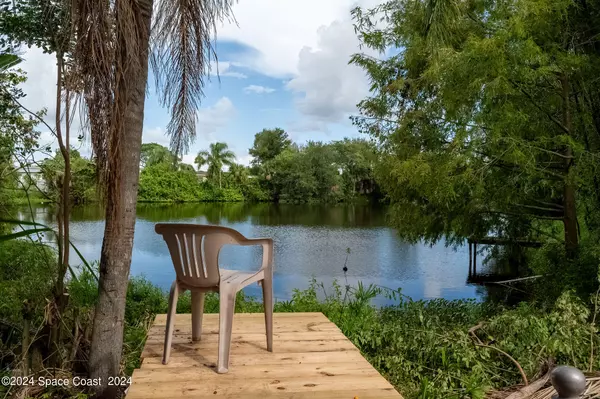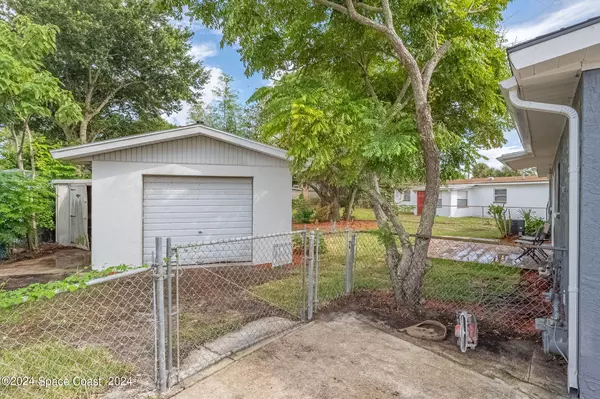
3 Beds
3 Baths
1,330 SqFt
3 Beds
3 Baths
1,330 SqFt
OPEN HOUSE
Sun Dec 22, 1:00pm - 3:00pm
Key Details
Property Type Single Family Home
Sub Type Single Family Residence
Listing Status Active
Purchase Type For Sale
Square Footage 1,330 sqft
Price per Sqft $210
Subdivision Rockledge Estates Unit 1 2Nd Addn
MLS Listing ID 1021688
Bedrooms 3
Full Baths 2
Half Baths 1
HOA Y/N No
Total Fin. Sqft 1330
Originating Board Space Coast MLS (Space Coast Association of REALTORS®)
Year Built 1962
Annual Tax Amount $1,892
Tax Year 2022
Lot Size 8,276 Sqft
Acres 0.19
Property Description
The open-concept living space is filled with natural light, featuring a new kitchen with an island, quartz countertops, stainless steel appliances, and a tile backsplash. A shiplap accent wall and barn door add character. The updated bathrooms and new flooring complete the home. A brand-new washer and dryer are included.
Located in a quiet neighborhood with easy access to highways, beaches, and shopping, this home offers both convenience and tranquility. The spacious backyard features a deck and lake view, perfect for entertaining. A large detached garage offers extra storage or potential for a mother-in-law suite or passive income. The oversized driveway provides space for an RV or boat.
Your dream home awaits—schedule a showing today!
Location
State FL
County Brevard
Area 214 - Rockledge - West Of Us1
Direction From I95 Take exit 195 Turn left (north) on Fiske Blvd Driving North on Fiske turn right (East) on Alsup Dr Turn Left on Short St Destination is on the right.
Body of Water Canal Non-Navigation
Interior
Heating Central
Cooling Central Air
Flooring Laminate
Furnishings Unfurnished
Appliance Convection Oven, Dishwasher, Dryer, Electric Oven, Microwave, Refrigerator, Tankless Water Heater, Washer
Laundry Electric Dryer Hookup, In Unit, Washer Hookup
Exterior
Exterior Feature ExteriorFeatures
Parking Features Detached, Garage
Garage Spaces 1.0
Fence Chain Link
Utilities Available Cable Available, Electricity Connected, Sewer Connected, Water Connected
View Pond
Roof Type Shingle
Present Use Residential,Single Family
Street Surface Asphalt
Porch Deck, Front Porch
Road Frontage City Street
Garage Yes
Private Pool No
Building
Lot Description Drainage Canal, Irregular Lot
Faces West
Story 1
Sewer Public Sewer
Water Public
Level or Stories One
New Construction No
Schools
Elementary Schools Golfview
High Schools Rockledge
Others
Senior Community No
Tax ID 25-36-05-03-0000g.0-0002.00
Security Features Smoke Detector(s)
Acceptable Financing Cash, Conventional, FHA, VA Loan
Listing Terms Cash, Conventional, FHA, VA Loan
Special Listing Condition Standard

GET MORE INFORMATION

REALTOR®






