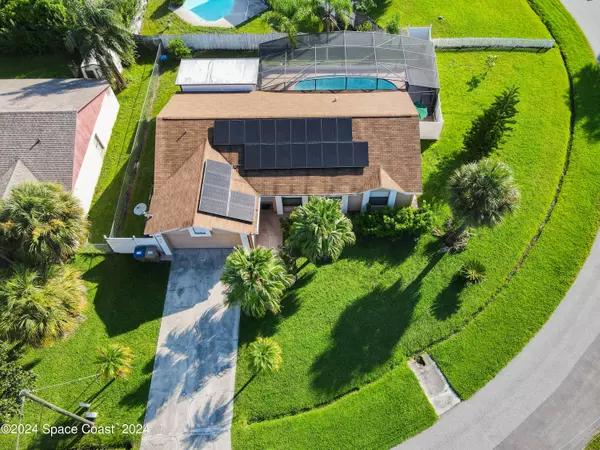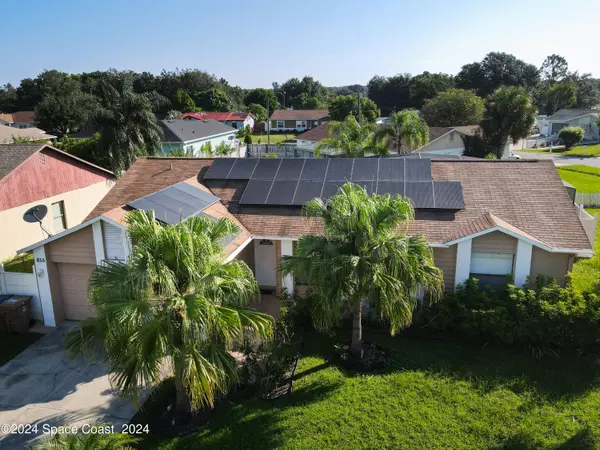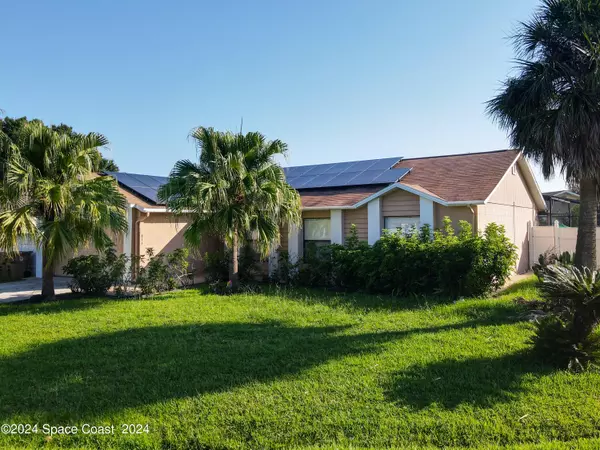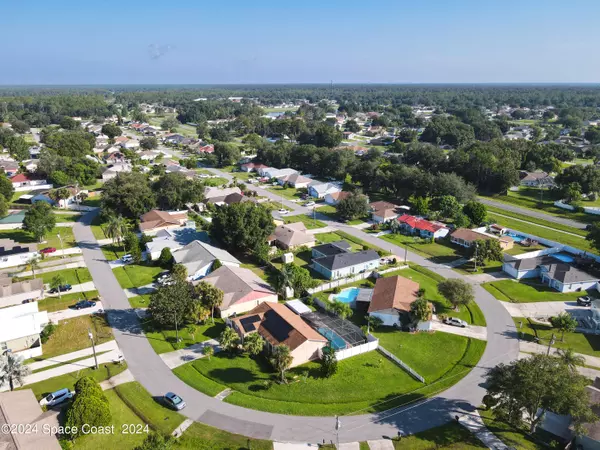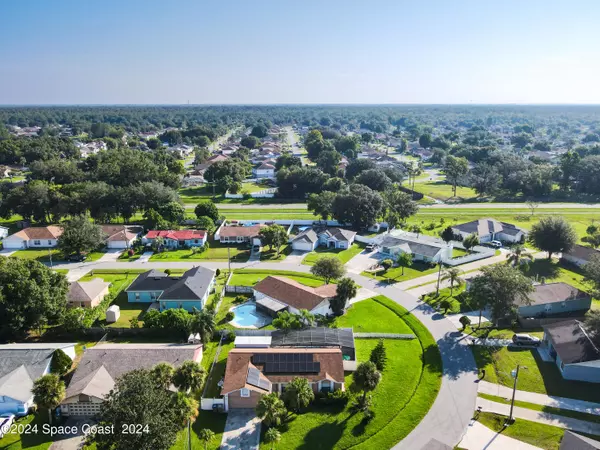
3 Beds
2 Baths
1,422 SqFt
3 Beds
2 Baths
1,422 SqFt
Key Details
Property Type Single Family Home
Sub Type Single Family Residence
Listing Status Active
Purchase Type For Sale
Square Footage 1,422 sqft
Price per Sqft $241
MLS Listing ID 1022477
Style Traditional
Bedrooms 3
Full Baths 2
HOA Fees $85/mo
HOA Y/N Yes
Total Fin. Sqft 1422
Originating Board Space Coast MLS (Space Coast Association of REALTORS®)
Year Built 1988
Annual Tax Amount $1,523
Tax Year 2023
Lot Size 10,133 Sqft
Acres 0.23
Property Description
Location
State FL
County Osceola
Area 903 - Osceola
Direction From John Young Parkway, turn left onto Pleasant Hill Rd. Stay straight to continue on Cypress Parkway. Turn right onto Cypress Branch Road and then second right on Marigold Ave. Left on San Miguel Rd and a second left onto San Pedro Ct. House is on the right.
Rooms
Primary Bedroom Level Main
Bedroom 2 Main
Bedroom 3 Main
Living Room Main
Dining Room Main
Kitchen Main
Interior
Interior Features Open Floorplan, Split Bedrooms, Vaulted Ceiling(s)
Heating Central, Electric
Cooling Central Air
Flooring Tile
Furnishings Unfurnished
Appliance Dishwasher, Electric Range, Refrigerator
Laundry Electric Dryer Hookup, Washer Hookup
Exterior
Exterior Feature ExteriorFeatures
Parking Features Attached
Garage Spaces 2.0
Fence Fenced, Vinyl
Pool In Ground, Screen Enclosure
Utilities Available Cable Connected, Electricity Connected, Water Connected
Amenities Available Fitness Center, Park, Playground
Roof Type Shingle
Present Use Residential,Single Family
Street Surface Paved
Porch Covered, Rear Porch, Screened
Garage Yes
Building
Lot Description Cleared
Faces Southwest
Story 1
Sewer Public Sewer
Water Public
Architectural Style Traditional
Level or Stories One
New Construction No
Schools
Elementary Schools Not Verified
High Schools Not Verified
Others
Pets Allowed Yes
HOA Name Trish Moore / FS Residential -HOA Manager
HOA Fee Include Cable TV,Internet
Senior Community No
Tax ID 25 26 28 6118 1492 0070
Acceptable Financing Cash, Conventional, FHA, VA Loan
Listing Terms Cash, Conventional, FHA, VA Loan
Special Listing Condition Standard

GET MORE INFORMATION

REALTOR®


