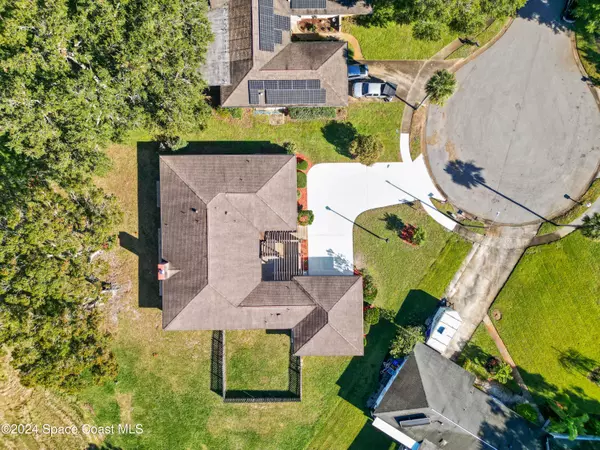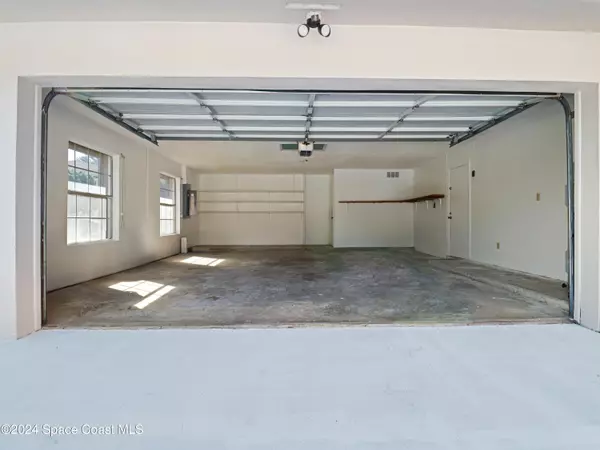5 Beds
4 Baths
3,123 SqFt
5 Beds
4 Baths
3,123 SqFt
Key Details
Property Type Single Family Home
Sub Type Single Family Residence
Listing Status Active
Purchase Type For Sale
Square Footage 3,123 sqft
Price per Sqft $158
Subdivision Royal Oak Golf And Country Club Sec No 5
MLS Listing ID 1023208
Style Spanish
Bedrooms 5
Full Baths 4
HOA Y/N No
Total Fin. Sqft 3123
Originating Board Space Coast MLS (Space Coast Association of REALTORS®)
Year Built 1973
Lot Size 0.380 Acres
Acres 0.38
Property Description
The home features a generously sized entertainment room complete with a wet bar, offering ample space for gatherings, movie nights, and social events. Whether you're hosting friends or enjoying a quiet evening, this area is designed for ultimate relaxation and fun.
Outside, the partially fenced yard provides privacy and room to play, making it ideal for pets, kids, or enjoying outdoor activities. The peaceful setting ensures a serene atmosphere, while still being close to local amenities.
Location
State FL
County Brevard
Area 103 - Titusville Garden - Sr50
Direction From I95 North take exit 215 toward Titusville. Take FL-405 N and S Park Ave to Travis Pl
Interior
Interior Features Ceiling Fan(s), Eat-in Kitchen, Entrance Foyer, Primary Bathroom - Tub with Shower, Split Bedrooms, Walk-In Closet(s), Wet Bar
Heating Electric
Cooling Central Air, Electric, Multi Units, Split System
Flooring Carpet, Laminate, Tile
Fireplaces Number 1
Furnishings Unfurnished
Fireplace Yes
Appliance Dishwasher, Disposal, Dryer, Electric Oven, Electric Range, Electric Water Heater, Microwave, Refrigerator, Washer
Laundry Electric Dryer Hookup, Washer Hookup
Exterior
Exterior Feature Courtyard, Storm Shutters
Parking Features Garage
Garage Spaces 2.0
Utilities Available Cable Available, Electricity Available, Water Available
Present Use Residential,Single Family
Garage Yes
Private Pool No
Building
Lot Description Cul-De-Sac
Faces Southeast
Story 1
Sewer Public Sewer
Water Public
Architectural Style Spanish
New Construction No
Others
Senior Community No
Tax ID 22-35-16-51-19-11
Acceptable Financing Cash, Conventional, FHA, VA Loan
Listing Terms Cash, Conventional, FHA, VA Loan
Special Listing Condition Owner Licensed RE

GET MORE INFORMATION
REALTOR®






