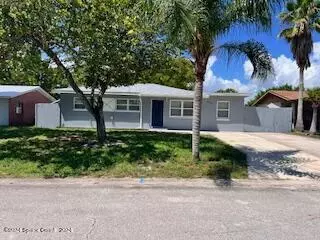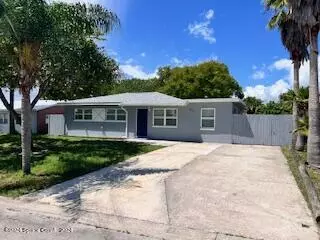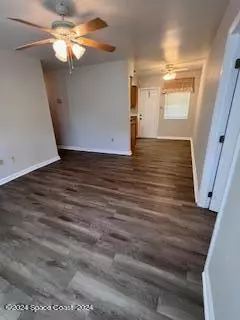
4 Beds
2 Baths
1,170 SqFt
4 Beds
2 Baths
1,170 SqFt
Key Details
Property Type Single Family Home
Sub Type Single Family Residence
Listing Status Active
Purchase Type For Sale
Square Footage 1,170 sqft
Price per Sqft $213
Subdivision Southern Comfort Ests Sec 1
MLS Listing ID 1023537
Style Ranch
Bedrooms 4
Full Baths 2
HOA Y/N No
Total Fin. Sqft 1170
Originating Board Space Coast MLS (Space Coast Association of REALTORS®)
Year Built 1959
Annual Tax Amount $2,011
Tax Year 2022
Lot Size 6,098 Sqft
Acres 0.14
Property Description
Enjoy the benefits of a recently renovated interior with stylish finishes and thoughtful design. The open-concept layout enhances natural light and space, creating a welcoming atmosphere throughout the home.
Home has been freshly painted both inside and out.
Brand New Luxury Vinyl throughout for Easy Maintenace.
The property includes a well-maintained fenced in yard with mature trees and a covered porch, offering a great space for outdoor activities or relaxing in your private retreat.
Location
State FL
County Brevard
Area 105 - Titusville W I95 S 46
Direction From Garden St, North on Carpenter , right on Baker St, Right on Alford to home on Right.
Rooms
Primary Bedroom Level Main
Bedroom 2 Main
Bedroom 3 Main
Bedroom 4 Main
Kitchen Main
Family Room Main
Interior
Interior Features Ceiling Fan(s), Split Bedrooms, Walk-In Closet(s)
Heating Central
Cooling Central Air
Flooring Laminate
Furnishings Unfurnished
Appliance Dryer, Electric Oven, Microwave, Refrigerator
Laundry In Unit
Exterior
Exterior Feature ExteriorFeatures
Parking Features Off Street
Fence Back Yard, Fenced, Wood
Pool None
Utilities Available Cable Available, Electricity Connected, Natural Gas Connected, Sewer Connected, Water Connected
Roof Type Shingle
Present Use Single Family
Street Surface Asphalt
Accessibility Accessible Bedroom
Porch Covered, Porch
Road Frontage City Street
Garage No
Private Pool No
Building
Lot Description Cleared, Few Trees
Faces East
Story 1
Sewer Public Sewer
Water Public
Architectural Style Ranch
Level or Stories One
Additional Building Shed(s)
New Construction No
Schools
Elementary Schools Oak Park
High Schools Astronaut
Others
Pets Allowed Yes
Senior Community No
Tax ID 21-35-31-25-00002.0-0009.00
Security Features Smoke Detector(s)
Acceptable Financing Cash, Conventional, FHA, Owner May Carry, Private Financing Available, VA Loan
Listing Terms Cash, Conventional, FHA, Owner May Carry, Private Financing Available, VA Loan
Special Listing Condition Standard

GET MORE INFORMATION

REALTOR®






