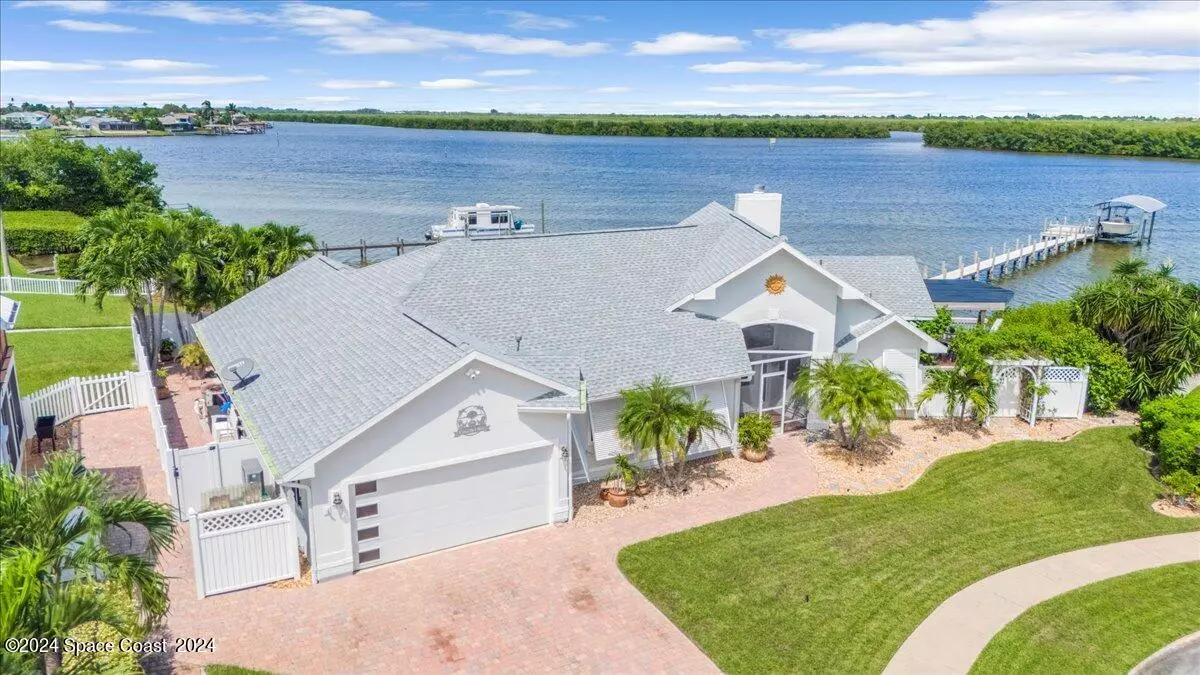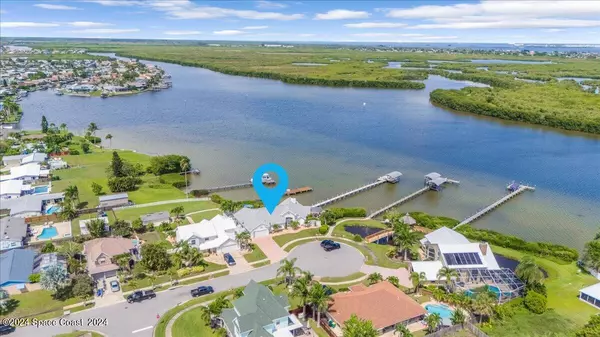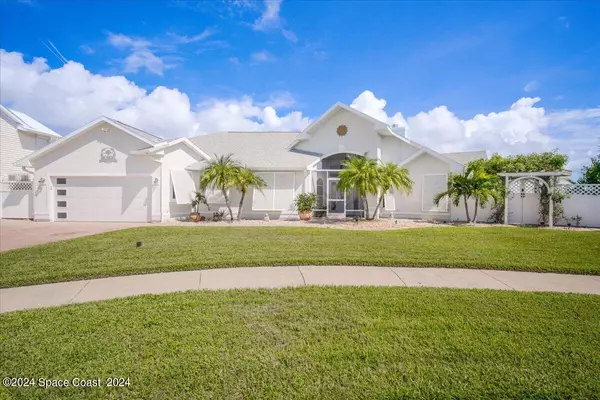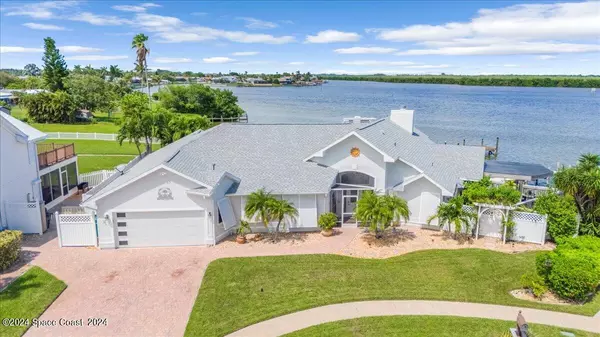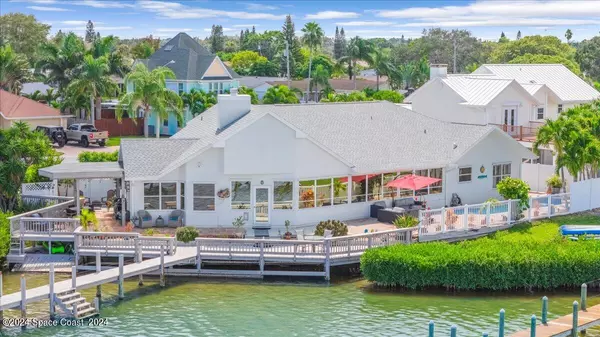
4 Beds
2 Baths
2,660 SqFt
4 Beds
2 Baths
2,660 SqFt
Key Details
Property Type Single Family Home
Sub Type Single Family Residence
Listing Status Active Under Contract
Purchase Type For Sale
Square Footage 2,660 sqft
Price per Sqft $451
Subdivision Sykes View Estates
MLS Listing ID 1024316
Bedrooms 4
Full Baths 2
HOA Fees $350/ann
HOA Y/N Yes
Total Fin. Sqft 2660
Originating Board Space Coast MLS (Space Coast Association of REALTORS®)
Year Built 1991
Annual Tax Amount $5,843
Tax Year 2022
Lot Size 6,970 Sqft
Acres 0.16
Property Description
Location
State FL
County Brevard
Area 251 - Central Merritt Island
Direction Take Wainai Drive to 390
Body of Water Sykes Creek
Interior
Interior Features Breakfast Bar, Breakfast Nook, Eat-in Kitchen, Open Floorplan, Primary Bathroom -Tub with Separate Shower, Split Bedrooms, Vaulted Ceiling(s), Walk-In Closet(s)
Heating Electric
Cooling Central Air
Flooring Vinyl
Fireplaces Number 1
Fireplaces Type Electric
Furnishings Unfurnished
Fireplace Yes
Appliance Convection Oven, Dishwasher, Disposal, Electric Oven, Electric Water Heater, Gas Cooktop, Ice Maker, Microwave, Refrigerator
Laundry In Unit
Exterior
Exterior Feature Boat Slip, Dock, Boat Lift, Storm Shutters
Parking Features Garage, Garage Door Opener
Garage Spaces 2.0
Fence Back Yard
Pool Fenced, In Ground, Waterfall
Utilities Available Electricity Connected, Sewer Available, Sewer Connected, Water Connected
View Canal, Pool, Water
Roof Type Shingle
Present Use Single Family
Street Surface Asphalt
Porch Patio, Side Porch
Road Frontage County Road
Garage Yes
Private Pool Yes
Building
Lot Description Corner Lot, Cul-De-Sac, Dead End Street, Sprinklers In Front, Sprinklers In Rear
Faces South
Story 1
Sewer Public Sewer
Water Public
Level or Stories One
New Construction No
Schools
Elementary Schools Audubon
High Schools Merritt Island
Others
Pets Allowed Yes
HOA Name SYKES VIEW ESTATES
Senior Community No
Tax ID 24-36-24-51-00000.0-0003.00
Security Features Security System Owned
Acceptable Financing Cash, Conventional, VA Loan
Listing Terms Cash, Conventional, VA Loan
Special Listing Condition Standard

GET MORE INFORMATION

REALTOR®

