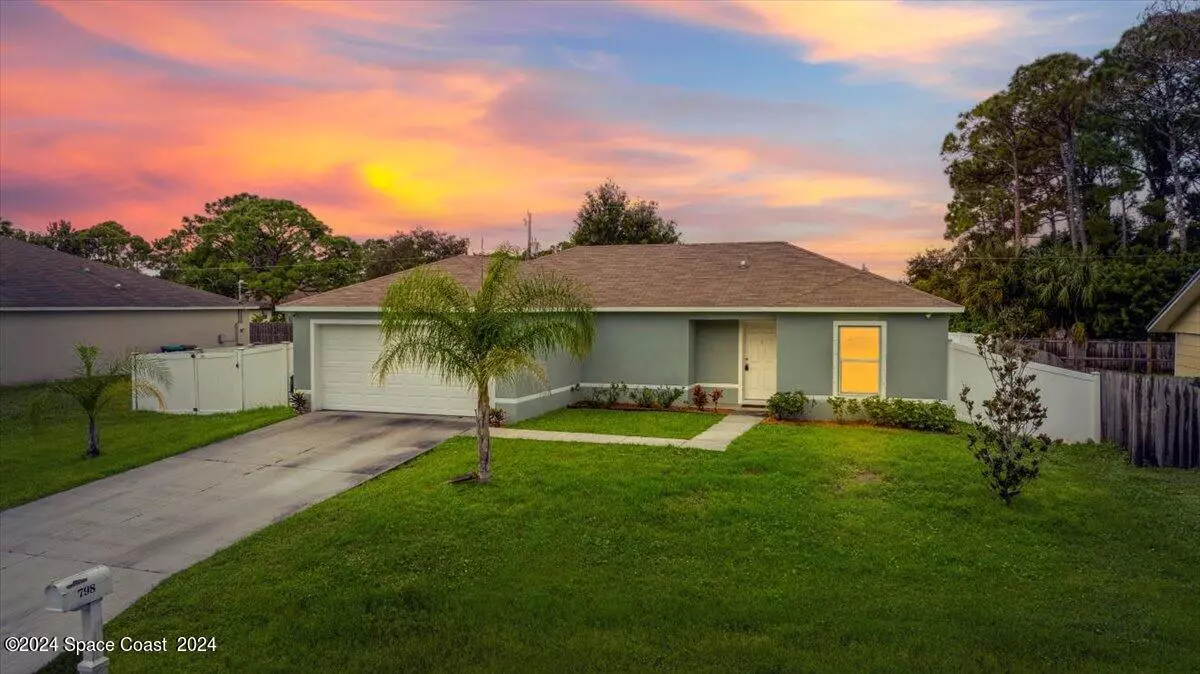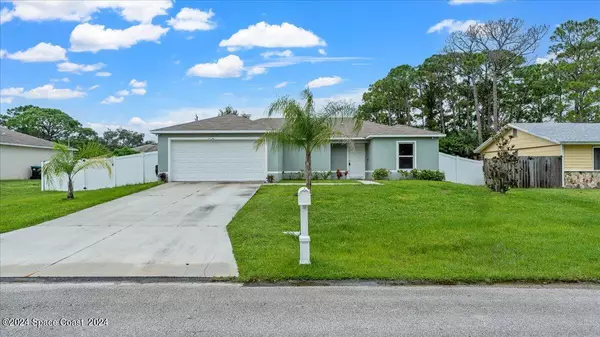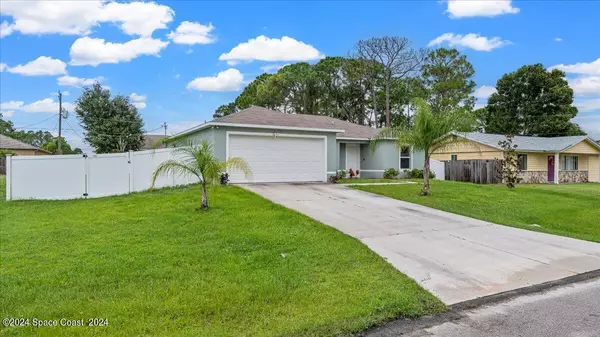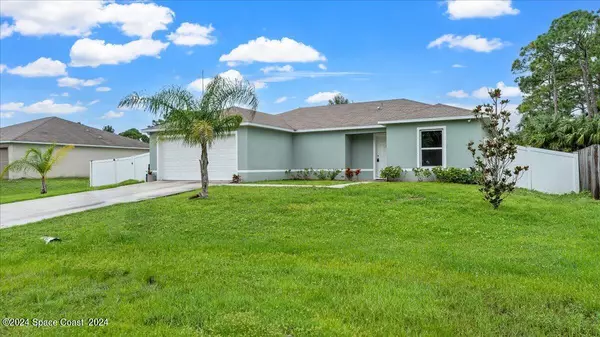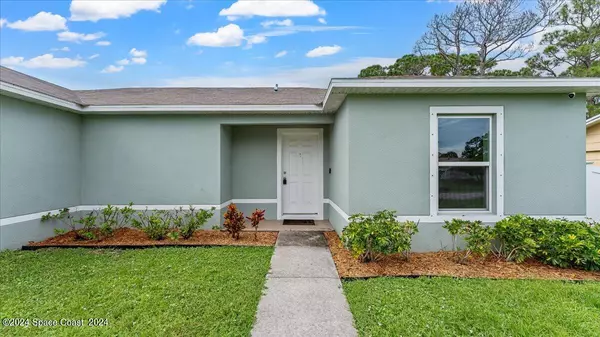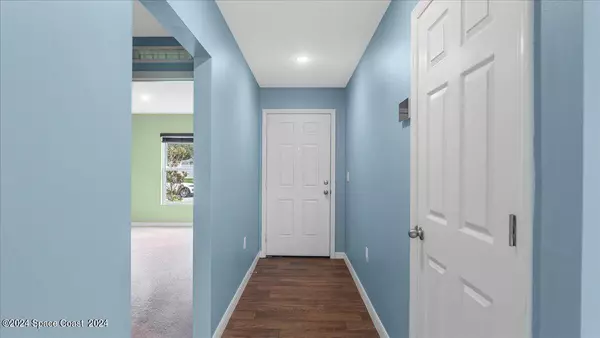
3 Beds
2 Baths
1,284 SqFt
3 Beds
2 Baths
1,284 SqFt
Key Details
Property Type Single Family Home
Sub Type Single Family Residence
Listing Status Active Under Contract
Purchase Type For Sale
Square Footage 1,284 sqft
Price per Sqft $229
Subdivision Port Malabar Unit 12
MLS Listing ID 1025093
Bedrooms 3
Full Baths 2
HOA Y/N No
Total Fin. Sqft 1284
Originating Board Space Coast MLS (Space Coast Association of REALTORS®)
Year Built 2019
Annual Tax Amount $2,156
Tax Year 2023
Lot Size 10,454 Sqft
Acres 0.24
Property Description
The fenced yard is perfect for pets or outdoor gatherings, and the 12x14 shed with power and internet connectivity is ideal for storage, a workshop, or even a home office. Just 15 minutes from shopping and dining, this home offers peaceful suburban living with urban amenities close by. Plus, a brand-new A/C unit was installed only three weeks ago!
Don't miss out—this home has everything you need and more. Stop by today and see all that this property has to offer. It won't last long!
Location
State FL
County Brevard
Area 343 - Se Palm Bay
Direction From I-95: Take exit 173 heading west on Malabar Rd, turn left onto San Filippo Dr, turn right onto Jupiter Blvd, turn left onto Emerson Dr, turn right onto Coconut St, turn left onto Trinidad St and the destination is on your left. From Malabar Rd: Head towards Eldron Blvd, take Eldron Blvd going south, turn left onto Sherman St, turn right onto Trinidad St and the destination is on your left
Interior
Interior Features Ceiling Fan(s), Pantry, Primary Bathroom - Shower No Tub, Smart Thermostat, Split Bedrooms
Heating Central
Cooling Central Air
Flooring Carpet, Vinyl
Furnishings Unfurnished
Appliance Dishwasher, Electric Oven, Freezer, Microwave, Refrigerator
Laundry Electric Dryer Hookup, Washer Hookup
Exterior
Exterior Feature Storm Shutters
Parking Features Garage, Garage Door Opener
Garage Spaces 2.0
Fence Back Yard, Fenced, Full, Privacy, Vinyl, Wood
Pool None
Utilities Available Cable Available, Electricity Connected, Water Connected
Roof Type Shingle
Present Use Residential,Single Family
Street Surface Paved
Road Frontage City Street
Garage Yes
Private Pool No
Building
Lot Description Cleared
Faces East
Story 1
Sewer Septic Tank
Water Public
Level or Stories One
Additional Building Shed(s)
New Construction No
Schools
Elementary Schools Turner
High Schools Heritage
Others
Senior Community No
Tax ID 29-37-07-Gn-537-17
Security Features Closed Circuit Camera(s),Security Fence,Security Lights,Security System Owned,Smoke Detector(s)
Acceptable Financing Cash, Conventional, FHA, VA Loan
Listing Terms Cash, Conventional, FHA, VA Loan

GET MORE INFORMATION

REALTOR®

