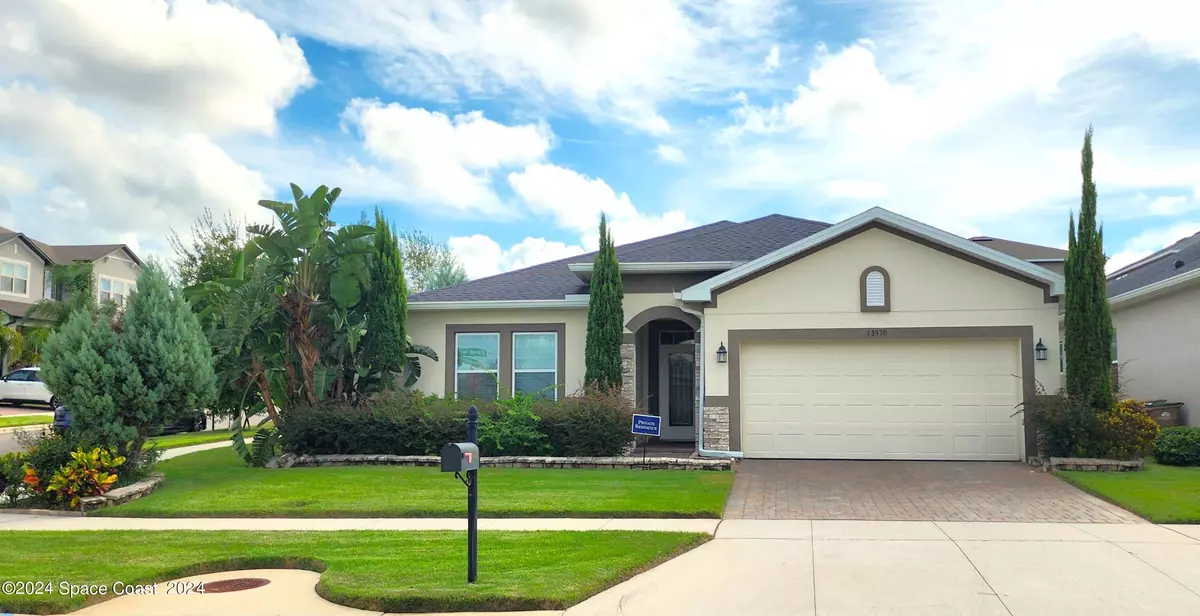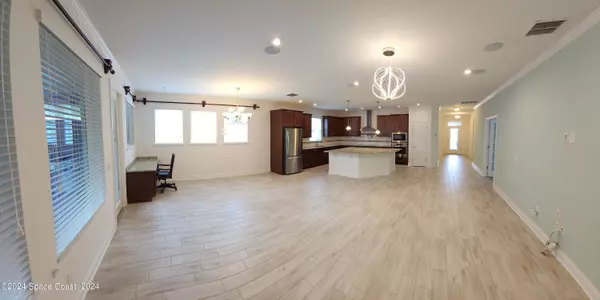
3 Beds
2 Baths
2,070 SqFt
3 Beds
2 Baths
2,070 SqFt
Key Details
Property Type Single Family Home
Sub Type Single Family Residence
Listing Status Active
Purchase Type For Sale
Square Footage 2,070 sqft
Price per Sqft $251
MLS Listing ID 1026000
Bedrooms 3
Full Baths 2
HOA Fees $475/qua
HOA Y/N Yes
Total Fin. Sqft 2070
Originating Board Space Coast MLS (Space Coast Association of REALTORS®)
Year Built 2018
Annual Tax Amount $2,817
Tax Year 2023
Lot Size 6,465 Sqft
Acres 0.15
Property Description
The living room is wired for 5:1 stereo with speakers in the ceiling and speakers are also in the patio ceiling. The office is also wired for stereo speakers in the ceilings.
This community has a bike/waking trail overlooking the lake, a playground, community pool, and is close to shopping, entertainment, and all that you need. Come see for yourself why Clermont is one of the fastest growing areas in Central Florida!
Location
State FL
County Lake
Area 999 - Out Of Area
Direction From the Florida Turnpike, take SR50/Colonial Dr West; turn onto Magnolia Pointe Blvd.; at the traffic circle, take the 2nd exit onto Good Hearth Blvd.; turn left onto Highland Woods Dr.; turn left onto Hickory Wind Dr.; turn right onto Blossom Valley Dr.; House is first on the left.
Interior
Interior Features Ceiling Fan(s), Eat-in Kitchen, Kitchen Island, Open Floorplan, Pantry, Primary Bathroom -Tub with Separate Shower, Primary Downstairs, Split Bedrooms, Walk-In Closet(s)
Heating Central
Cooling Central Air
Flooring Tile
Furnishings Unfurnished
Appliance Dishwasher, Disposal, Double Oven, Dryer, Electric Cooktop, Electric Oven, Microwave, Plumbed For Ice Maker, Refrigerator, Washer
Laundry Electric Dryer Hookup, In Unit, Sink, Washer Hookup
Exterior
Exterior Feature Outdoor Kitchen
Parking Features Attached, Garage, Garage Door Opener
Garage Spaces 2.0
Fence Vinyl
Utilities Available Cable Available, Electricity Connected, Sewer Connected, Water Connected
Amenities Available Jogging Path, Playground
Roof Type Shingle
Present Use Residential,Single Family
Street Surface Asphalt
Porch Covered, Screened
Road Frontage County Road
Garage Yes
Private Pool No
Building
Lot Description Sprinklers In Front, Sprinklers In Rear
Faces West
Story 1
Sewer Public Sewer
Water Public
Level or Stories One
Additional Building Outdoor Kitchen
New Construction No
Others
Pets Allowed Yes
HOA Name Johns Lake Landing
Senior Community No
Tax ID 26-22-26-0207-000-02200
Security Features Smoke Detector(s)
Acceptable Financing Cash, Conventional, FHA, VA Loan
Listing Terms Cash, Conventional, FHA, VA Loan
Special Listing Condition Standard

GET MORE INFORMATION

REALTOR®






