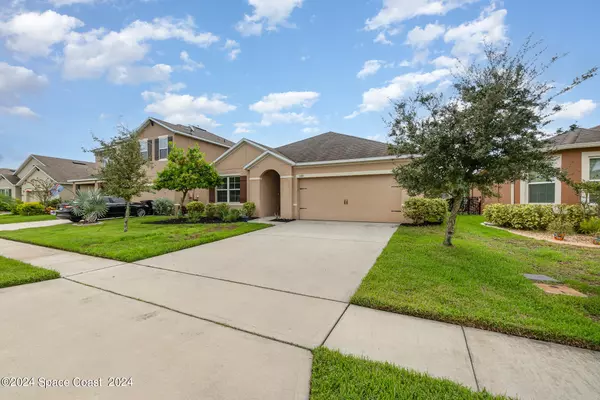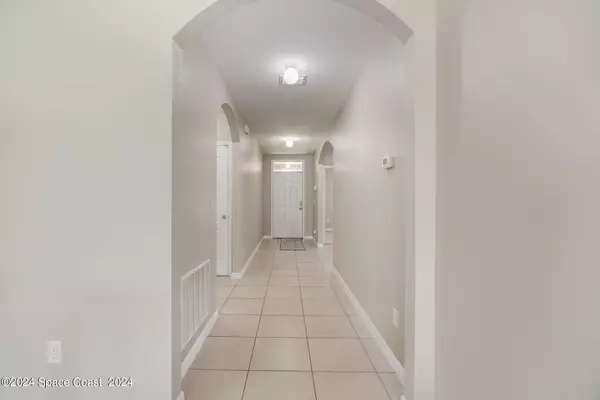
3 Beds
2 Baths
1,672 SqFt
3 Beds
2 Baths
1,672 SqFt
Key Details
Property Type Single Family Home
Sub Type Single Family Residence
Listing Status Active
Purchase Type For Sale
Square Footage 1,672 sqft
Price per Sqft $221
MLS Listing ID 1026166
Bedrooms 3
Full Baths 2
HOA Fees $286/qua
HOA Y/N Yes
Total Fin. Sqft 1672
Originating Board Space Coast MLS (Space Coast Association of REALTORS®)
Year Built 2017
Lot Size 6,473 Sqft
Acres 0.15
Property Description
Location
State FL
County Volusia
Area 901 - Volusia
Direction From I95 North to exit 256 left on Dunlawton Ave right onto Williamson left on McGinnis Ave (at light) Left into Hawks Preserve on Rushwood Dr left onto Bear Corn Run around to home on left 5305
Rooms
Primary Bedroom Level First
Bedroom 2 First
Bedroom 3 First
Dining Room First
Kitchen First
Extra Room 1 First
Family Room First
Interior
Interior Features Breakfast Bar, Built-in Features, Ceiling Fan(s), Kitchen Island, Open Floorplan, Pantry, Primary Bathroom - Shower No Tub, Split Bedrooms, Walk-In Closet(s)
Heating Central, Electric
Cooling Central Air, Electric
Flooring Carpet, Tile
Furnishings Unfurnished
Appliance Dishwasher, Disposal, Dryer, Electric Oven, Electric Range, Electric Water Heater, Microwave, Refrigerator, Washer
Exterior
Exterior Feature ExteriorFeatures
Parking Features Attached, Garage, Garage Door Opener
Garage Spaces 2.0
Pool In Ground
Utilities Available Cable Connected, Sewer Connected, Water Connected
Amenities Available Management - Off Site, Playground
View Pond
Roof Type Shingle
Present Use Residential
Porch Porch, Rear Porch
Garage Yes
Building
Lot Description Sprinklers In Front
Faces South
Story 1
Sewer Public Sewer
Water Public
Level or Stories One
New Construction No
Others
Pets Allowed Yes
HOA Name Hawks Preserve c/o Artemis Lifestyle
Senior Community No
Tax ID 621312000510
Security Features Security System Owned,Smoke Detector(s)
Acceptable Financing Cash, Conventional, FHA, VA Loan
Listing Terms Cash, Conventional, FHA, VA Loan
Special Listing Condition Standard

GET MORE INFORMATION

REALTOR®






