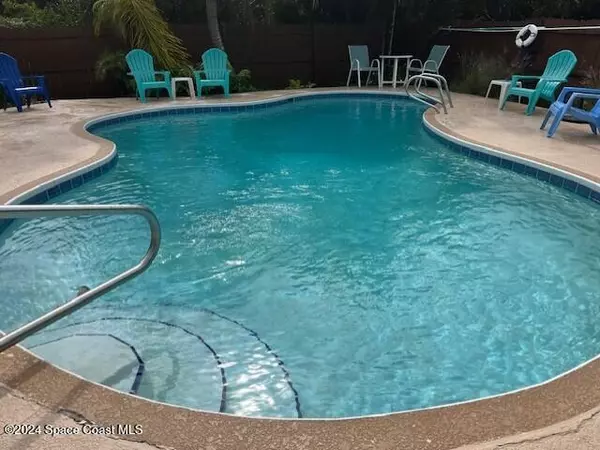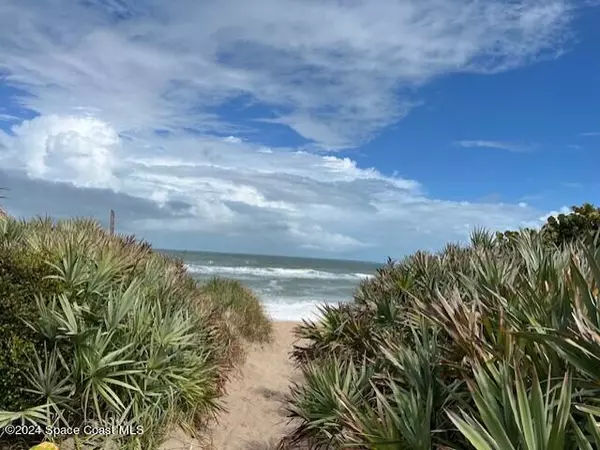
3 Beds
2 Baths
1,332 SqFt
3 Beds
2 Baths
1,332 SqFt
Key Details
Property Type Condo
Sub Type Condominium
Listing Status Active
Purchase Type For Sale
Square Footage 1,332 sqft
Price per Sqft $262
Subdivision Treetop Village Condo
MLS Listing ID 1026846
Style Other
Bedrooms 3
Full Baths 2
HOA Fees $630/mo
HOA Y/N Yes
Total Fin. Sqft 1332
Originating Board Space Coast MLS (Space Coast Association of REALTORS®)
Year Built 1986
Annual Tax Amount $1,855
Tax Year 2023
Lot Size 6,098 Sqft
Acres 0.14
Property Description
This gated and serene village is perfectly nestled between the Atlantic Ocean and Indian River. This end unit has a large wrap around screen porch that faces east and to the south. Enjoy the ocean breezes and lush green space while you're dining al fresco or for entertaining or just relaxing.
Open air concept with soaring ceiling and lots of natural light throughout. Upgrades to unit made by present and previous owner. First level has master bedroom w/bath while two additional bedrooms and bath upstairs. Lots of storage throughout interior. Outdoor storage as well.
Heated swimming pool and Additional parking for boat and RV.
Walking distance to one of the most beautiful beaches- parking available as well.
Publix just a couple of miles up the road along with additional shopping, golf courses and restaurants. 15 minutes to Vero Beach restaurants, medical, shopping, beaches, movie theatre and so much more.
Location
State FL
County Brevard
Area 385 - South Beaches
Direction From Oak Street go south on A1A to Marks Landing, turn right and then make first left and go around the bend into Treetop Condominiums. Gate code needed. Turn left into parking in front of unit. Gate Code #2121 for front gate and pool area
Rooms
Primary Bedroom Level Lower
Interior
Interior Features Open Floorplan, Primary Downstairs, Skylight(s), Vaulted Ceiling(s)
Heating Central, Electric, Hot Water
Cooling Central Air, Electric
Flooring Carpet, Laminate, Tile
Furnishings Furnished
Appliance Dishwasher, Dryer, Electric Oven, Electric Range, Electric Water Heater, Microwave, Refrigerator, Washer
Laundry Electric Dryer Hookup, In Unit, Lower Level, Washer Hookup
Exterior
Exterior Feature ExteriorFeatures
Parking Features Additional Parking, Assigned, Gated, Guest, Parking Lot, RV Access/Parking
Utilities Available Cable Available, Electricity Available, Electricity Connected, Sewer Connected, Water Connected
Amenities Available Gated, Maintenance Grounds, RV/Boat Storage, Trash, Water
View Trees/Woods, Protected Preserve
Roof Type Shingle
Present Use Multi-Family
Street Surface Asphalt,Paved
Porch Deck, Porch, Screened, Wrap Around
Road Frontage Private Road
Garage No
Building
Lot Description Dead End Street, Many Trees
Faces East
Story 1
Sewer Private Sewer
Water Public
Architectural Style Other
Level or Stories Two
New Construction No
Schools
Elementary Schools Gemini
High Schools Melbourne
Others
HOA Name Treetop Village
HOA Fee Include Maintenance Grounds,Sewer,Trash,Other
Senior Community No
Tax ID 29-38-14-00-00515.F-0000.00
Security Features Security Gate
Acceptable Financing Cash, Conventional, FHA, VA Loan
Listing Terms Cash, Conventional, FHA, VA Loan
Special Listing Condition Standard

GET MORE INFORMATION

REALTOR®






