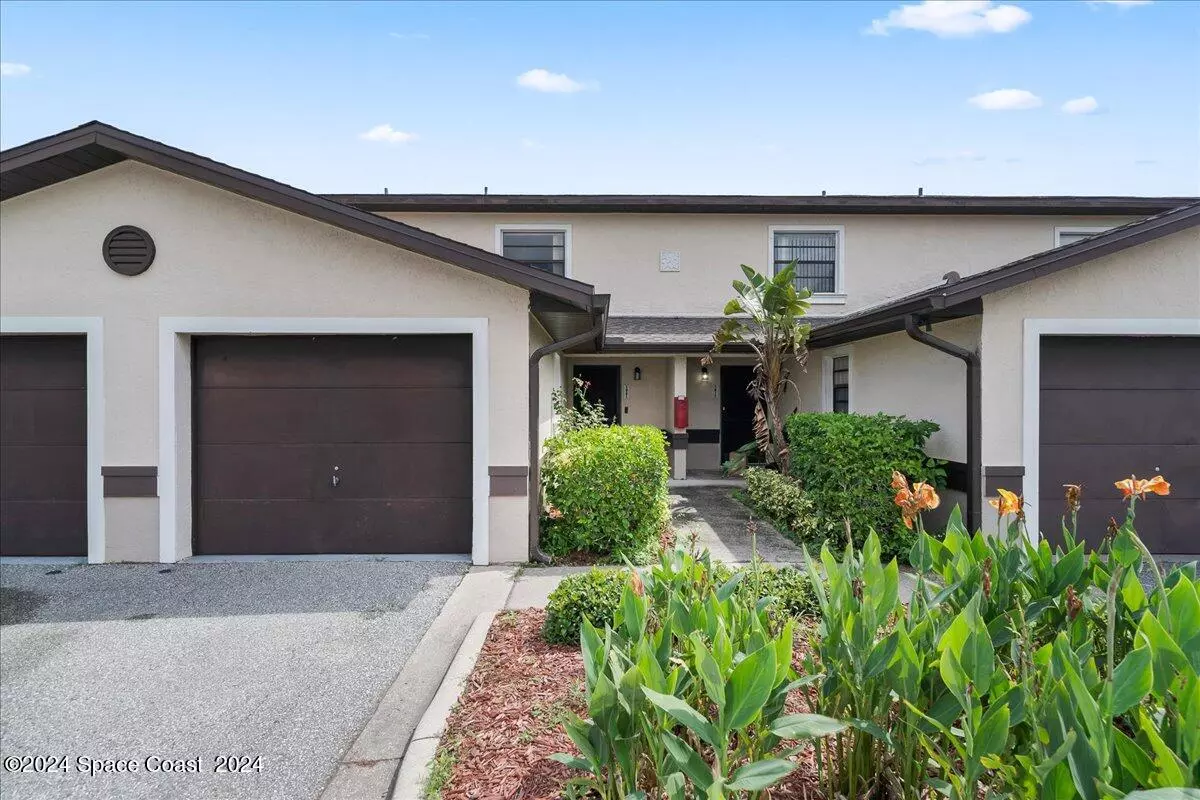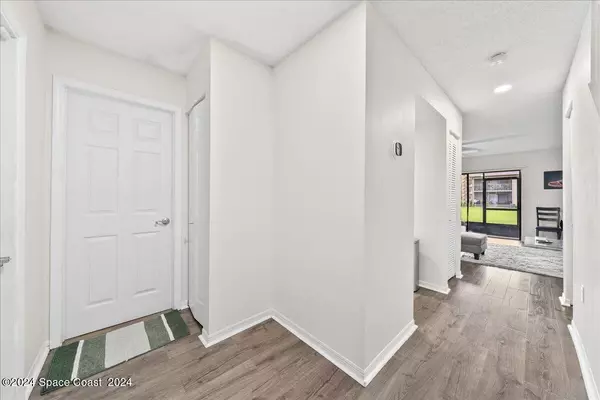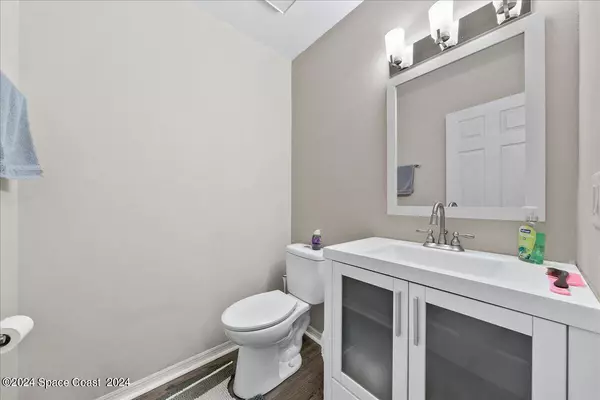
2 Beds
2 Baths
1,301 SqFt
2 Beds
2 Baths
1,301 SqFt
OPEN HOUSE
Sun Dec 22, 12:00pm - 2:00pm
Key Details
Property Type Townhouse
Sub Type Townhouse
Listing Status Active
Purchase Type For Sale
Square Footage 1,301 sqft
Price per Sqft $153
Subdivision Coral Gardens Condo
MLS Listing ID 1026851
Bedrooms 2
Full Baths 1
Half Baths 1
HOA Fees $407/mo
HOA Y/N Yes
Total Fin. Sqft 1301
Originating Board Space Coast MLS (Space Coast Association of REALTORS®)
Year Built 1984
Annual Tax Amount $1,227
Tax Year 2023
Lot Size 3,049 Sqft
Acres 0.07
Property Description
Location
State FL
County Brevard
Area 323 - Eau Gallie
Direction When heading north on wickham rd make a right on to Regency dr. Second stop sign make a left on to June Dr and the unit is on the right.
Interior
Interior Features Ceiling Fan(s), Pantry, Smart Home, Smart Thermostat, Split Bedrooms
Heating Central, Electric
Cooling Central Air, Electric
Flooring Vinyl
Furnishings Negotiable
Appliance Dishwasher, Dryer, Electric Range, Electric Water Heater, Freezer, Ice Maker, Microwave, Refrigerator, Washer
Laundry In Garage, Lower Level
Exterior
Exterior Feature ExteriorFeatures
Parking Features Additional Parking, Attached, Garage, Garage Door Opener, Guest
Garage Spaces 1.0
Pool In Ground
Utilities Available Cable Connected, Electricity Connected, Sewer Connected, Water Connected
Amenities Available Clubhouse, Fitness Center, Maintenance Grounds, Management - Part Time, Management- On Site, Playground, Racquetball
Roof Type Shingle
Present Use Residential
Street Surface Asphalt
Porch Covered, Rear Porch, Screened
Garage Yes
Building
Lot Description Few Trees
Faces West
Story 2
Sewer Public Sewer
Water Public
Level or Stories Two
New Construction No
Schools
Elementary Schools Sabal
High Schools Eau Gallie
Others
Pets Allowed Yes
HOA Name Coral Gardens Condo
HOA Fee Include Insurance,Maintenance Grounds,Pest Control,Trash
Senior Community No
Tax ID 27-37-19-00-00271.A-0000.00
Acceptable Financing Cash, Conventional
Listing Terms Cash, Conventional
Special Listing Condition Standard

GET MORE INFORMATION

REALTOR®






