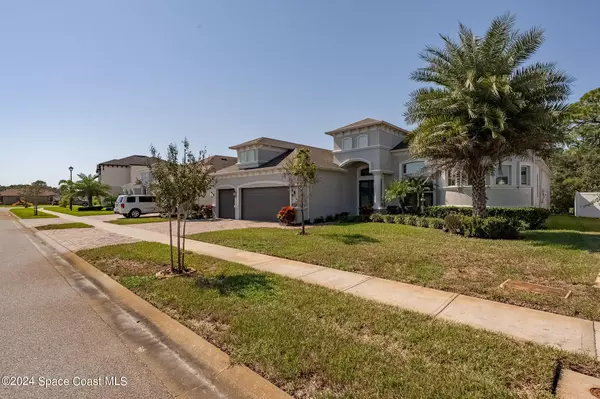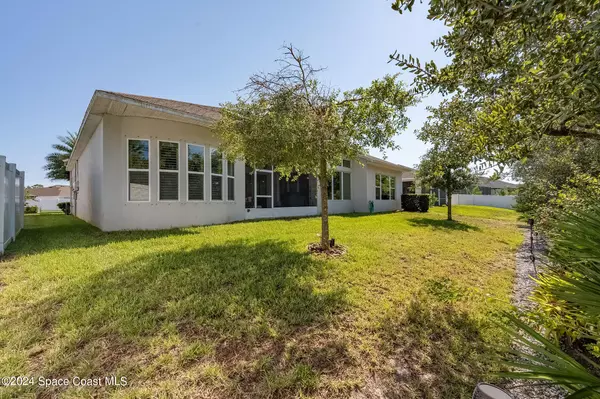
3 Beds
3 Baths
2,626 SqFt
3 Beds
3 Baths
2,626 SqFt
Key Details
Property Type Single Family Home
Sub Type Single Family Residence
Listing Status Active
Purchase Type For Sale
Square Footage 2,626 sqft
Price per Sqft $260
Subdivision South Carpenter Estates
MLS Listing ID 1027180
Style Traditional
Bedrooms 3
Full Baths 3
HOA Fees $500/ann
HOA Y/N Yes
Total Fin. Sqft 2626
Originating Board Space Coast MLS (Space Coast Association of REALTORS®)
Year Built 2020
Annual Tax Amount $6,529
Tax Year 2023
Lot Size 7,841 Sqft
Acres 0.18
Property Description
The exterior of the home features 3 car garage and paver driveway and walkway. Once you enter the home you will be in awe at the soaring ceilings and elegant open concept design. This home was upgraded with a Game room option, and enlarged breakfast nook with windows to the ceiling. Master suite features an exterior patio door, bay window and 2 large walk in closets. Master bath has his and hers vanities, stand alone soaking tub and an oversized shower with two shower heads. Soaring ceilings up to 13' including tray ceilings in Foyer, Great room, Nook, Dining Room and Master. If you love fishing, boating and beaches you will love living on the Space Coast! Close to Kennedy Space Center and easy access to all major highways.
Location
State FL
County Brevard
Area 105 - Titusville W I95 S 46
Direction Take South St (405) to Fox Lake Rd West, turn right onto Carpenter Rd, then Right into South Carpenter Estates, home is on the left,
Interior
Interior Features Breakfast Bar, Breakfast Nook, Built-in Features, Butler Pantry, Ceiling Fan(s), Eat-in Kitchen, Entrance Foyer, Guest Suite, His and Hers Closets, In-Law Floorplan, Kitchen Island, Open Floorplan, Pantry, Primary Bathroom -Tub with Separate Shower, Split Bedrooms, Vaulted Ceiling(s), Walk-In Closet(s)
Heating Electric, Heat Pump
Cooling Central Air, Electric
Flooring Carpet, Tile
Furnishings Unfurnished
Appliance Disposal, Electric Oven, Electric Range, Electric Water Heater, ENERGY STAR Qualified Dishwasher, Ice Maker, Microwave, Refrigerator
Laundry Electric Dryer Hookup, Washer Hookup
Exterior
Exterior Feature Storm Shutters
Parking Features Attached, Garage, Garage Door Opener
Pool None
Utilities Available Cable Connected, Electricity Available, Electricity Connected, Sewer Connected, Water Connected
Amenities Available Management - Full Time, Management - Off Site, Playground
Roof Type Shingle
Present Use Residential,Single Family
Street Surface Asphalt,Concrete
Porch Covered, Porch, Rear Porch, Screened
Road Frontage City Street
Garage No
Private Pool No
Building
Lot Description Sprinklers In Front, Sprinklers In Rear
Faces South
Story 1
Sewer Public Sewer
Water Public
Architectural Style Traditional
Level or Stories One
New Construction No
Schools
Elementary Schools Apollo
High Schools Astronaut
Others
Pets Allowed Yes
HOA Name South Carpenter Estates
HOA Fee Include Insurance,Maintenance Grounds
Senior Community No
Tax ID 22-35-07-80-00000.0-0010.00
Acceptable Financing Cash, Conventional, FHA, VA Loan
Listing Terms Cash, Conventional, FHA, VA Loan
Special Listing Condition Standard

GET MORE INFORMATION

REALTOR®






