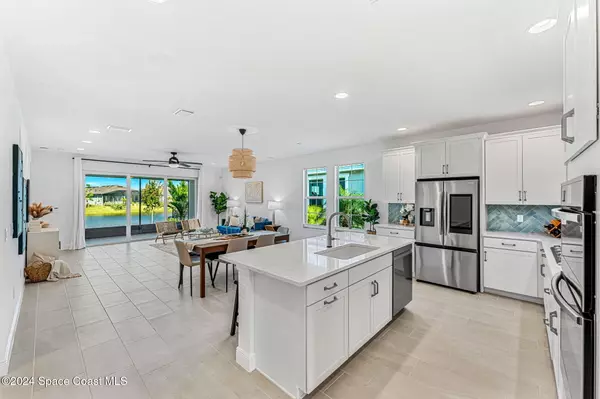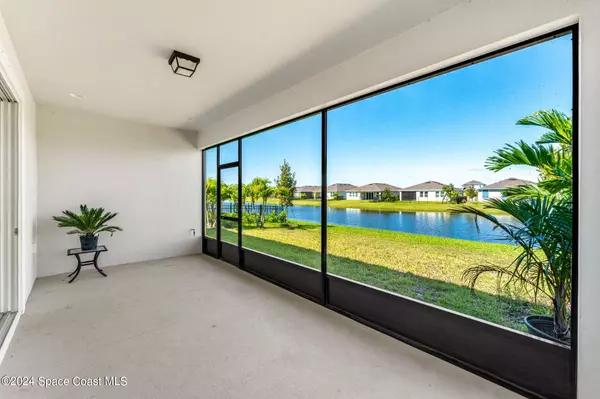
4 Beds
3 Baths
2,293 SqFt
4 Beds
3 Baths
2,293 SqFt
Key Details
Property Type Single Family Home
Sub Type Single Family Residence
Listing Status Active
Purchase Type For Sale
Square Footage 2,293 sqft
Price per Sqft $279
Subdivision Pangea Park
MLS Listing ID 1027191
Bedrooms 4
Full Baths 3
HOA Fees $775/qua
HOA Y/N Yes
Total Fin. Sqft 2293
Originating Board Space Coast MLS (Space Coast Association of REALTORS®)
Year Built 2024
Tax Year 2022
Lot Size 6,098 Sqft
Acres 0.14
Property Description
Location
State FL
County Brevard
Area 217 - Viera West Of I 95
Direction I-95 to exit 188 for FL-404 FL-404 to Pineda Cswy Turn onto Barbizon Lane Turn left onto Pangea Cir
Interior
Interior Features Breakfast Bar, Ceiling Fan(s), Entrance Foyer, In-Law Floorplan, Jack and Jill Bath, Kitchen Island, Open Floorplan, Pantry, Primary Bathroom - Shower No Tub, Primary Downstairs, Smart Home, Split Bedrooms, Walk-In Closet(s)
Heating Central, Electric
Cooling Central Air, Electric
Flooring Carpet, Tile
Furnishings Unfurnished
Appliance Convection Oven, Dishwasher, Disposal, Gas Range, Microwave, Refrigerator, Tankless Water Heater
Laundry Electric Dryer Hookup, Gas Dryer Hookup, In Unit, Washer Hookup
Exterior
Exterior Feature ExteriorFeatures
Parking Features Attached, Garage
Garage Spaces 2.0
Pool Fenced, In Ground
Utilities Available Cable Available, Electricity Connected, Natural Gas Connected, Sewer Connected, Water Connected
Amenities Available Clubhouse, Maintenance Grounds, Management - Full Time, Playground, Tennis Court(s)
View Lake
Present Use Residential,Single Family
Porch Covered, Patio, Screened
Garage Yes
Building
Lot Description Sprinklers In Front, Sprinklers In Rear
Faces North
Story 1
Sewer Public Sewer
Water Public
Level or Stories One
New Construction No
Schools
High Schools Eau Gallie
Others
Pets Allowed Yes
HOA Name Artemis Lifestyles Services
Senior Community No
Tax ID 26-36-33-Yq-0000g.0-0005.00
Acceptable Financing Cash, Conventional, VA Loan
Listing Terms Cash, Conventional, VA Loan
Special Listing Condition Standard

GET MORE INFORMATION

REALTOR®






