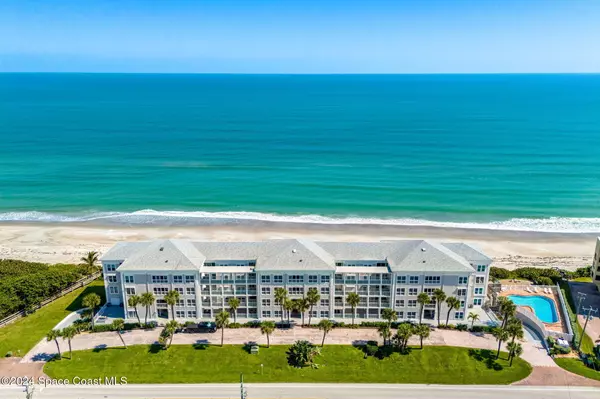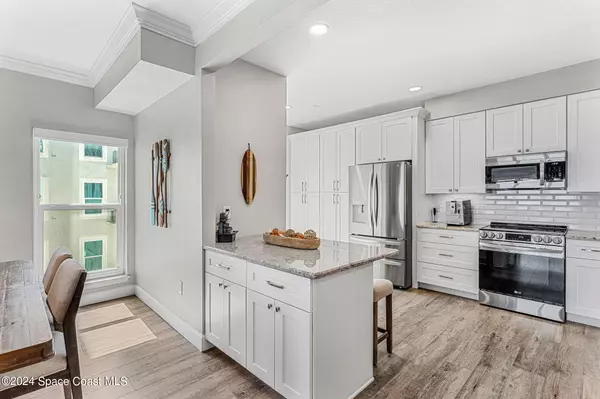
4 Beds
3 Baths
2,036 SqFt
4 Beds
3 Baths
2,036 SqFt
Key Details
Property Type Condo
Sub Type Condominium
Listing Status Active
Purchase Type For Sale
Square Footage 2,036 sqft
Price per Sqft $405
Subdivision Versailles Sur La Mer Condo
MLS Listing ID 1027227
Style Traditional
Bedrooms 4
Full Baths 2
Half Baths 1
HOA Fees $1,237/mo
HOA Y/N Yes
Total Fin. Sqft 2036
Originating Board Space Coast MLS (Space Coast Association of REALTORS®)
Year Built 1981
Tax Year 2024
Lot Size 2,614 Sqft
Acres 0.06
Property Description
Location
State FL
County Brevard
Area 385 - South Beaches
Direction From 5th Ave (192) 4.3 miles south on Miramar Ave (A1A) to 3035 A1A.
Body of Water Atlantic Ocean
Interior
Interior Features Ceiling Fan(s), Open Floorplan, Primary Bathroom - Shower No Tub, Split Bedrooms
Heating Central, Electric
Cooling Central Air, Electric
Flooring Vinyl
Furnishings Furnished
Appliance Dishwasher, Dryer, Electric Range, Electric Water Heater, Microwave, Refrigerator, Washer, Wine Cooler
Laundry In Unit
Exterior
Exterior Feature Impact Windows
Parking Features Guest, Underground
Garage Spaces 2.0
Pool Electric Heat, In Ground
Utilities Available Cable Connected, Electricity Connected, Sewer Connected, Water Connected
Amenities Available Beach Access, Car Wash Area, Elevator(s), Maintenance Grounds, Maintenance Structure, Management - Off Site, Storage
View Beach, Ocean
Roof Type Membrane
Present Use Multi-Family
Street Surface Asphalt
Road Frontage County Road
Garage Yes
Building
Lot Description Sprinklers In Front, Sprinklers In Rear
Faces West
Story 1
Sewer Public Sewer
Water Public
Architectural Style Traditional
Level or Stories One
New Construction No
Schools
Elementary Schools Gemini
High Schools Melbourne
Others
Pets Allowed Yes
HOA Name VERSAILLES SUR LA MER CONDO
HOA Fee Include Insurance,Pest Control,Water
Senior Community No
Tax ID 28-38-21-00-00264.B-0000.00
Security Features Smoke Detector(s)
Acceptable Financing Cash, Conventional, VA Loan
Listing Terms Cash, Conventional, VA Loan
Special Listing Condition Standard

GET MORE INFORMATION

REALTOR®






