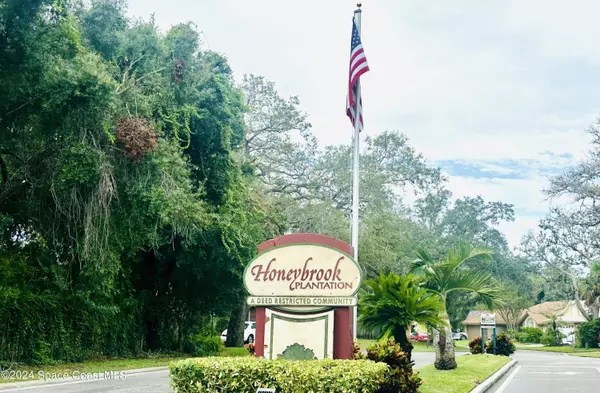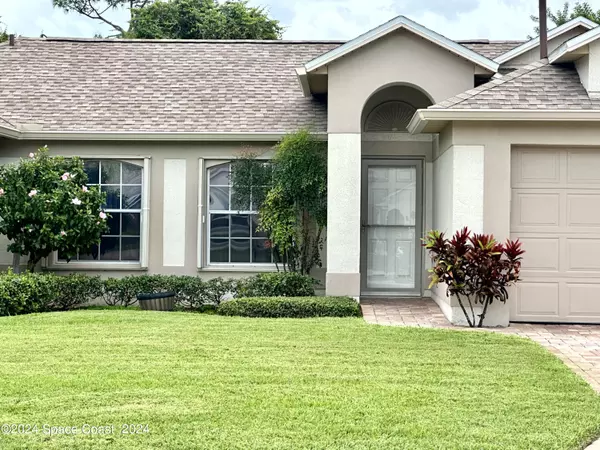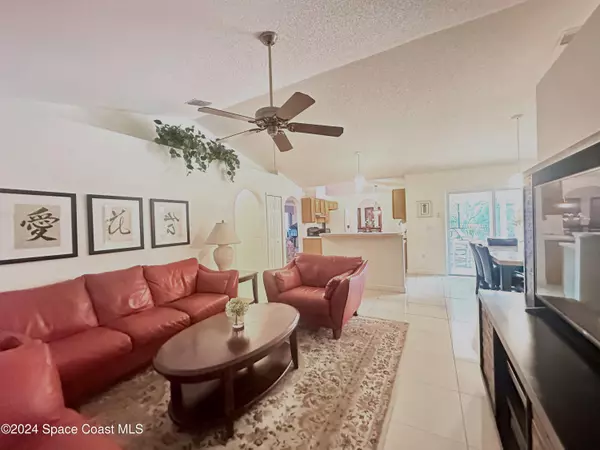
4 Beds
2 Baths
1,827 SqFt
4 Beds
2 Baths
1,827 SqFt
Key Details
Property Type Single Family Home
Sub Type Single Family Residence
Listing Status Active
Purchase Type For Sale
Square Footage 1,827 sqft
Price per Sqft $243
Subdivision Honeybrook Plantation
MLS Listing ID 1027311
Bedrooms 4
Full Baths 2
HOA Fees $170
HOA Y/N Yes
Total Fin. Sqft 1827
Originating Board Space Coast MLS (Space Coast Association of REALTORS®)
Year Built 1994
Annual Tax Amount $402
Tax Year 2022
Lot Size 9,583 Sqft
Acres 0.22
Property Description
Installed in 2017 by Intercoastal Pools, the pool comes equipped with solar heating, ensuring year-round enjoyment. The pool area is easily accessible through sliding glass doors from the nook/family room and opens to a generous under-truss living space. Surrounded by mature Grandfather oaks and lush landscaping, this backyard oasis provides ultimate privacy and serenity and is a perfect retreat for unwinding or entertaining outdoors. The large side yard offers even more space for gardening, recreation, or simply soaking up the Florida sun.
This home also features recent updates, including a brand-new roof and HVAC system, giving you peace of mind for years to come. The fully remodeled guest bathroom boasts modern finishes, adding a touch of luxury to this already inviting home. Additional conveniences include a two-car garage, offering ample storage space.
Located in a quiet, low-traffic area, this property is perfect for those seeking a peaceful yet convenient lifestyle as it sits just minutes from the Pineda causeway. The community features a playground/basketball court and just across from the entrance to Honeybrook Plantation, you'll find a scenic riverfront park with a dock into the Indian River and an additional playground/basketball court for outdoor fun.
Don't miss your chance to make this meticulously maintained, one owner, Palm Shores gem your own. Schedule a showing today!
Location
State FL
County Brevard
Area 322 - Ne Melbourne/Palm Shores
Direction From US1 turn right on Silver Oak Blvd into Honeybrook Plantation,, Right on Riverside Rd., Right on Hidden Creek Rd., Right on Oak Creek Circle, Home is at the end in the Cul-de-sac
Interior
Interior Features Breakfast Nook, Eat-in Kitchen, Kitchen Island, Pantry, Primary Bathroom - Tub with Shower, Primary Downstairs, Split Bedrooms, Vaulted Ceiling(s), Walk-In Closet(s)
Heating Electric
Cooling Central Air
Flooring Carpet, Tile
Furnishings Unfurnished
Appliance Dishwasher, Disposal, Dryer, Gas Range, Gas Water Heater, Refrigerator, Washer
Laundry Electric Dryer Hookup, Washer Hookup
Exterior
Exterior Feature Storm Shutters
Parking Features Garage, Garage Door Opener
Garage Spaces 2.0
Pool In Ground, Salt Water, Screen Enclosure, Solar Heat
Utilities Available Cable Available, Electricity Connected, Natural Gas Connected, Sewer Connected, Water Connected
Amenities Available Basketball Court, Management - Off Site, Playground
View Pool, Trees/Woods
Roof Type Shingle
Present Use Residential
Street Surface Asphalt
Porch Covered, Patio, Screened
Garage Yes
Building
Lot Description Cul-De-Sac, Sprinklers In Front, Sprinklers In Rear
Faces North
Story 1
Sewer Public Sewer
Water Public, Well
Level or Stories One
New Construction No
Schools
Elementary Schools Creel
High Schools Satellite
Others
HOA Name Honeybrook Plantation HOA honeybrookhoa.com
Senior Community No
Tax ID 26-37-30-Ol-00006.0-0012.00
Security Features Smoke Detector(s)
Acceptable Financing Cash, Conventional, VA Loan
Listing Terms Cash, Conventional, VA Loan
Special Listing Condition Standard

GET MORE INFORMATION

REALTOR®






