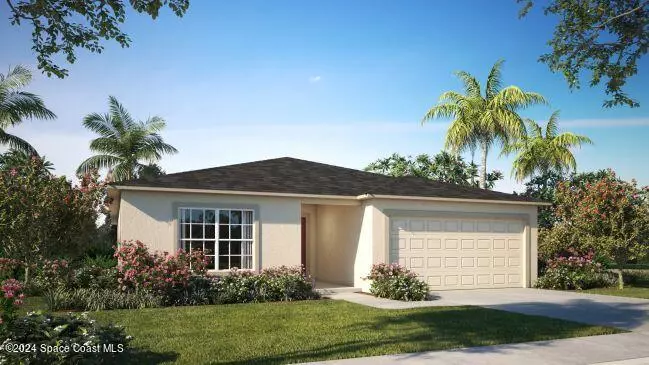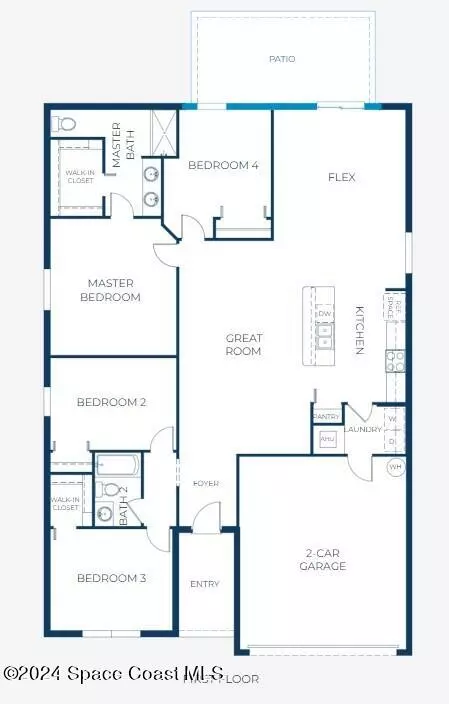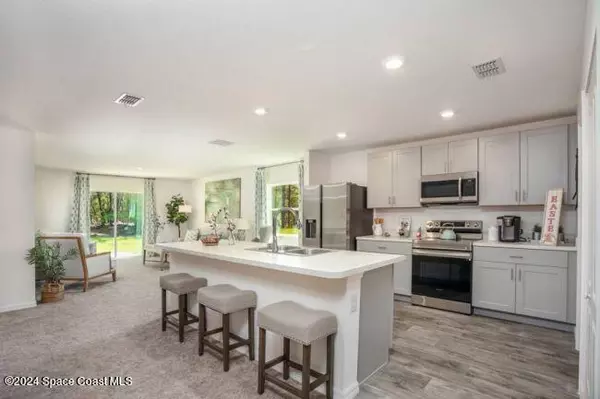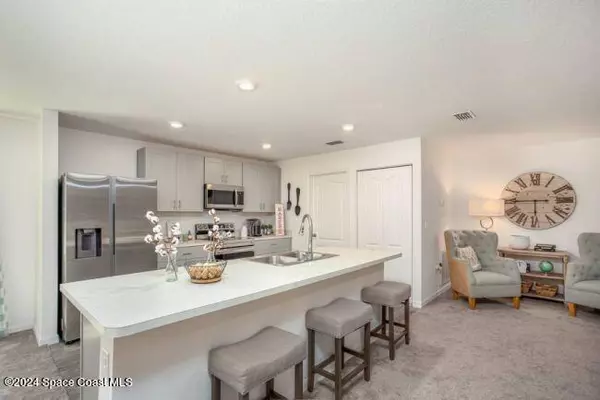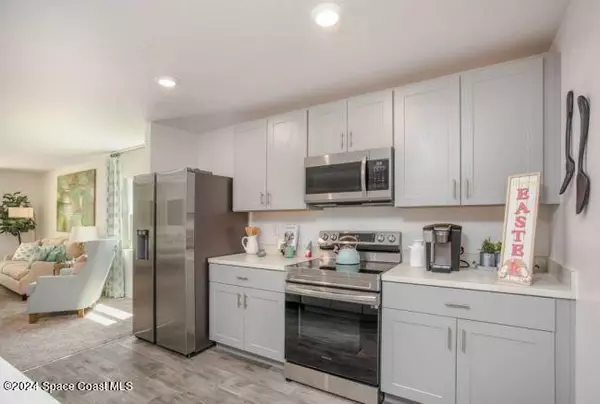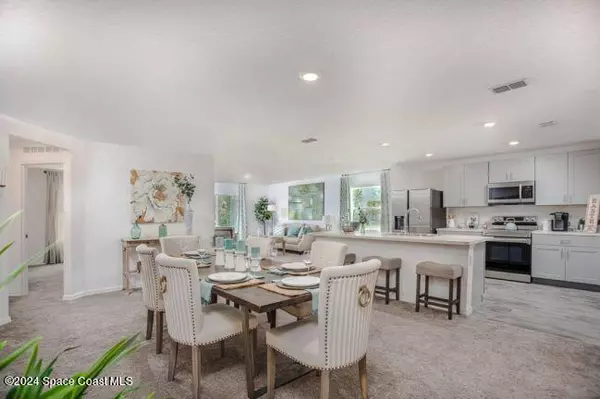
4 Beds
2 Baths
1,876 SqFt
4 Beds
2 Baths
1,876 SqFt
Key Details
Property Type Single Family Home
Sub Type Single Family Residence
Listing Status Pending
Purchase Type For Sale
Square Footage 1,876 sqft
Price per Sqft $161
Subdivision Port Malabar Unit 39
MLS Listing ID 1027789
Style Ranch,Other
Bedrooms 4
Full Baths 2
HOA Y/N No
Total Fin. Sqft 1876
Originating Board Space Coast MLS (Space Coast Association of REALTORS®)
Tax Year 2022
Lot Size 10,454 Sqft
Acres 0.24
Property Description
Welcome to your new home, a Florida-style design for endless possibilities. As you enter through the foyer, you are greeted by an expansive floor plan that features a spacious great room, perfect for gatherings and entertaining. The upgraded kitchen is a chef's dream, complete with shaker cabinets, an island for casual dining, and a pantry for added storage. Adjacent to the great room, a versatile flex space can serve as a dining area, craft room, sitting room, or fitness area, catering to your lifestyle needs. The great room features a screen door that leads to an extended rear patio, inviting you to enjoy outdoor living and relaxation.
All bedrooms are conveniently located ensuring comfort and accessibility for everyone. Hurricane Shutters INCLUDED! The master suite includes a luxurious owner's bathroom with dual vanities and shaker cabinets, along with a spacious walk-in closet, elevating your living experience.
The laundry area features a convenient walk-through to the two-car garage, providing easy access for all your needs and ample space for vehicles and storage. Equipped with hurricane shutters and upgraded shingles, this home offers both protection and style, making it ideal for Florida living. Whether you're seeking a perfectly livable space or a stylish place to entertain, The 1876 offers it all.
Location
State FL
County Brevard
Area 344 - Nw Palm Bay
Direction From I-95 North, start by merging onto I-95 N and continue for about 20 miles. Take exit 173 for Malabar Rd toward Palm Bay and turn left onto Malabar Rd SE. Continue for approximately 4 miles, then turn right onto Emerson Dr NW. After about 1 mile, turn left onto Hayworth Cir. NW. Your destination, 1618 Hayworth Cir. NW, will be on your left.
Interior
Interior Features Breakfast Bar, Breakfast Nook, Entrance Foyer, Kitchen Island, Open Floorplan, Pantry, Primary Bathroom - Shower No Tub, Primary Downstairs, Walk-In Closet(s)
Heating Central, Electric
Cooling Central Air, Electric
Flooring Carpet, Tile
Furnishings Unfurnished
Appliance Disposal, Electric Oven, ENERGY STAR Qualified Dishwasher, ENERGY STAR Qualified Water Heater, Microwave
Laundry Electric Dryer Hookup, Washer Hookup
Exterior
Exterior Feature Storm Shutters
Parking Features Attached, Garage
Garage Spaces 2.0
Utilities Available Cable Available
Roof Type Shingle
Present Use Residential
Street Surface Paved
Porch Patio
Garage Yes
Private Pool No
Building
Lot Description Other
Faces South
Story 1
Sewer Septic Tank
Water Well
Architectural Style Ranch, Other
Level or Stories One
New Construction Yes
Schools
Elementary Schools Jupiter
High Schools Heritage
Others
Senior Community No
Tax ID 28-36-34-25-01846.0-0043.00
Acceptable Financing Cash, Conventional, FHA, VA Loan
Listing Terms Cash, Conventional, FHA, VA Loan
Special Listing Condition Standard

GET MORE INFORMATION

REALTOR®

