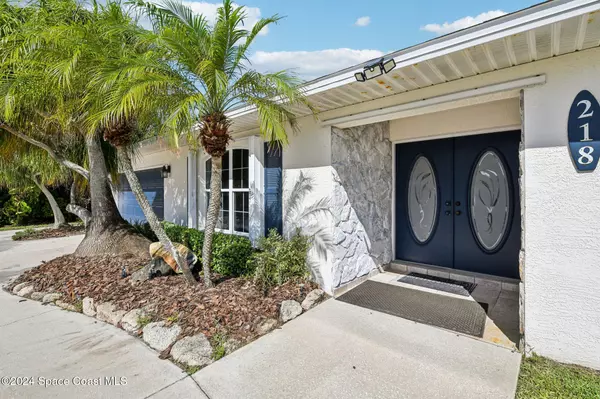
4 Beds
3 Baths
2,472 SqFt
4 Beds
3 Baths
2,472 SqFt
Key Details
Property Type Single Family Home
Sub Type Single Family Residence
Listing Status Active
Purchase Type For Sale
Square Footage 2,472 sqft
Price per Sqft $353
Subdivision Wilcox Melbourne Beach
MLS Listing ID 1027987
Style Ranch
Bedrooms 4
Full Baths 2
Half Baths 1
HOA Y/N No
Total Fin. Sqft 2472
Originating Board Space Coast MLS (Space Coast Association of REALTORS®)
Year Built 1998
Annual Tax Amount $10,716
Tax Year 2022
Lot Size 0.310 Acres
Acres 0.31
Property Description
Step outside and discover your private oasis, with an oversized pool, a gazebo, a firepit, and ample space for outdoor fun. The coral wall, hand-built by the original owner, features a hidden room—a whimsical clubhouse or secret hideaway for the kids. Open sliders reveal the sprawling backyard and pool area, where you can enjoy cool ocean breezes under the breezeway while watching the game. This updated home, only the second ever owned, is perfectly located with semi-private beach access just at the end of the street, plus easy access to Gemini Elementary, Flutie Field, shopping, and more. Whether you're seeking a family home or a fantastic Airbnb opportunity, this property offers endless potential and charm.
Location
State FL
County Brevard
Area 384-Indialantic/Melbourne Beach
Direction Ocean Ave and left on fifth ave. home on left
Rooms
Living Room Main
Interior
Interior Features Breakfast Bar, Breakfast Nook, Ceiling Fan(s), Guest Suite, Kitchen Island, Open Floorplan, Primary Bathroom -Tub with Separate Shower, Split Bedrooms
Heating Central
Cooling Central Air, Electric, Split System
Flooring Laminate, Tile, Wood
Furnishings Negotiable
Appliance Convection Oven, Dishwasher, Disposal, Dryer, Electric Oven, Electric Range, Electric Water Heater, Microwave, Refrigerator, Washer, Washer/Dryer Stacked
Laundry Electric Dryer Hookup, In Unit, Sink, Washer Hookup
Exterior
Exterior Feature Fire Pit, Outdoor Shower, Storm Shutters
Parking Features Additional Parking, Attached, Circular Driveway, Garage, Garage Door Opener, RV Access/Parking
Garage Spaces 2.0
Fence Back Yard, Wood
Pool Fenced, In Ground, Pool Sweep
Utilities Available Electricity Connected, Sewer Connected, Water Connected
View Pool
Roof Type Shingle
Present Use Residential,Single Family
Street Surface Asphalt
Porch Covered, Front Porch, Porch, Rear Porch
Road Frontage City Street
Garage Yes
Private Pool Yes
Building
Lot Description Sprinklers In Rear
Faces South
Story 1
Sewer Public Sewer
Water Public
Architectural Style Ranch
Level or Stories One
Additional Building Gazebo
New Construction No
Schools
Elementary Schools Gemini
High Schools Melbourne
Others
Pets Allowed Yes
Senior Community No
Tax ID 28-38-08-Fy-00024.0-0027.00
Acceptable Financing Cash, Conventional, VA Loan
Listing Terms Cash, Conventional, VA Loan
Special Listing Condition Standard

GET MORE INFORMATION

REALTOR®






