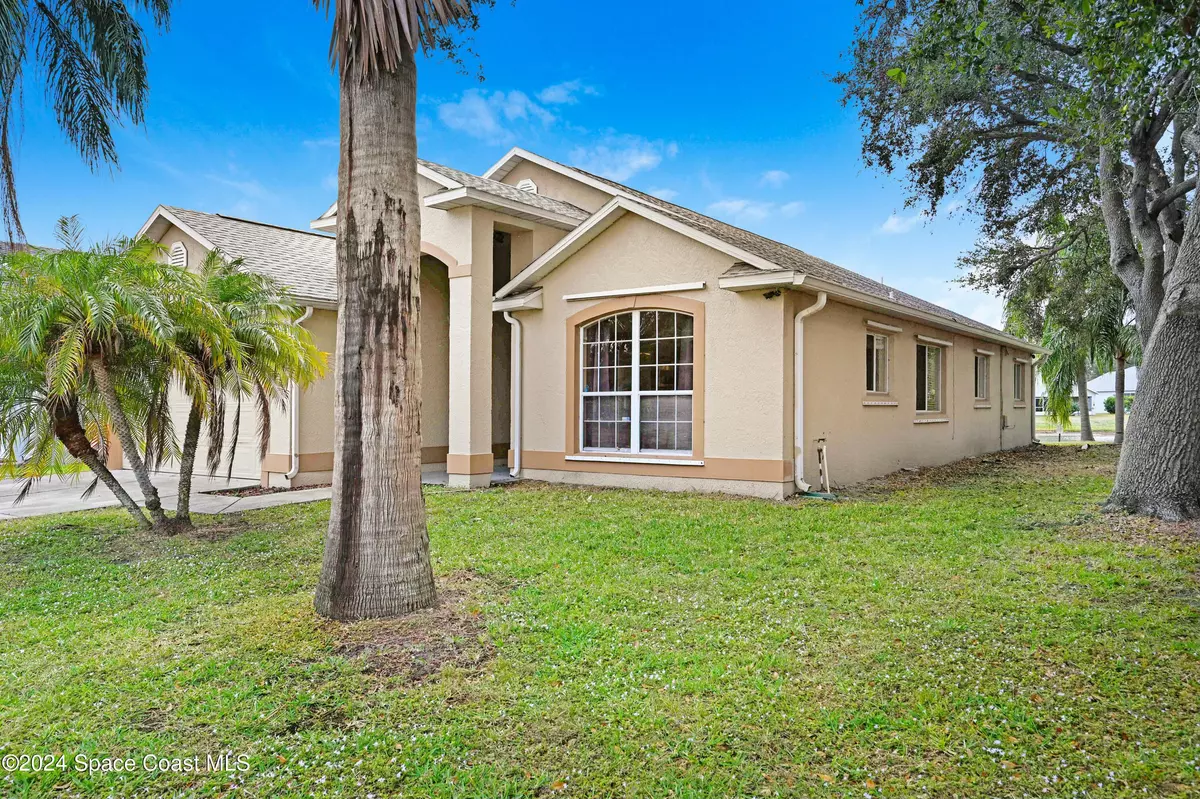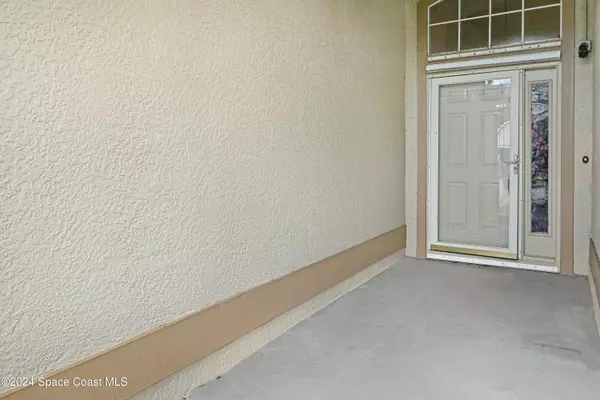3 Beds
2 Baths
1,565 SqFt
3 Beds
2 Baths
1,565 SqFt
Key Details
Property Type Single Family Home
Sub Type Single Family Residence
Listing Status Active
Purchase Type For Sale
Square Footage 1,565 sqft
Price per Sqft $226
Subdivision Live Oak Phase 2
MLS Listing ID 1028132
Bedrooms 3
Full Baths 2
HOA Fees $165/ann
HOA Y/N Yes
Total Fin. Sqft 1565
Originating Board Space Coast MLS (Space Coast Association of REALTORS®)
Year Built 1997
Tax Year 2024
Lot Size 5,663 Sqft
Acres 0.13
Property Description
Step inside and be greeted by neutral tile throughout, creating a seamless flow from room to room. The bright eat-in kitchen boasts granite countertops and a gas range, ideal for whipping up culinary delights. The split bedroom plan ensures privacy, with a spacious primary bedroom on one side and two generously sized guest rooms on the other.
Outdoor enthusiasts will love the screened lanai, perfect for sipping morning coffee or enjoying evening cocktails while taking in the waterfront views. There's even a trussed screened porch accessible from the guest bath, offering additional space to relax and unwind.
This home comes complete with practical features, including a 2-car garage, newer roof, and hurricane panels for peace of mind during storm season. The exterior has
Location
State FL
County Brevard
Area 322 - Ne Melbourne/Palm Shores
Direction Wickham Road to Mariah Dr. Head east till you come to Erin Ln. Turn left & drive to property. OR use GPS.
Interior
Heating Central, Electric
Cooling Central Air, Electric
Furnishings Unfurnished
Exterior
Exterior Feature ExteriorFeatures
Parking Features Attached, Garage
Garage Spaces 2.0
Utilities Available Cable Available, Electricity Connected, Sewer Connected, Water Connected
Present Use Residential,Single Family
Garage Yes
Private Pool No
Building
Lot Description Sprinklers In Front, Sprinklers In Rear
Faces North
Story 1
Sewer Public Sewer
Water Public
New Construction No
Schools
Elementary Schools Sherwood
High Schools Satellite
Others
HOA Name Live Oak
Senior Community No
Tax ID 26-37-30-76-0000c.0-0047.00
Acceptable Financing Cash, Conventional, FHA, VA Loan
Listing Terms Cash, Conventional, FHA, VA Loan
Special Listing Condition Standard

GET MORE INFORMATION
REALTOR®






