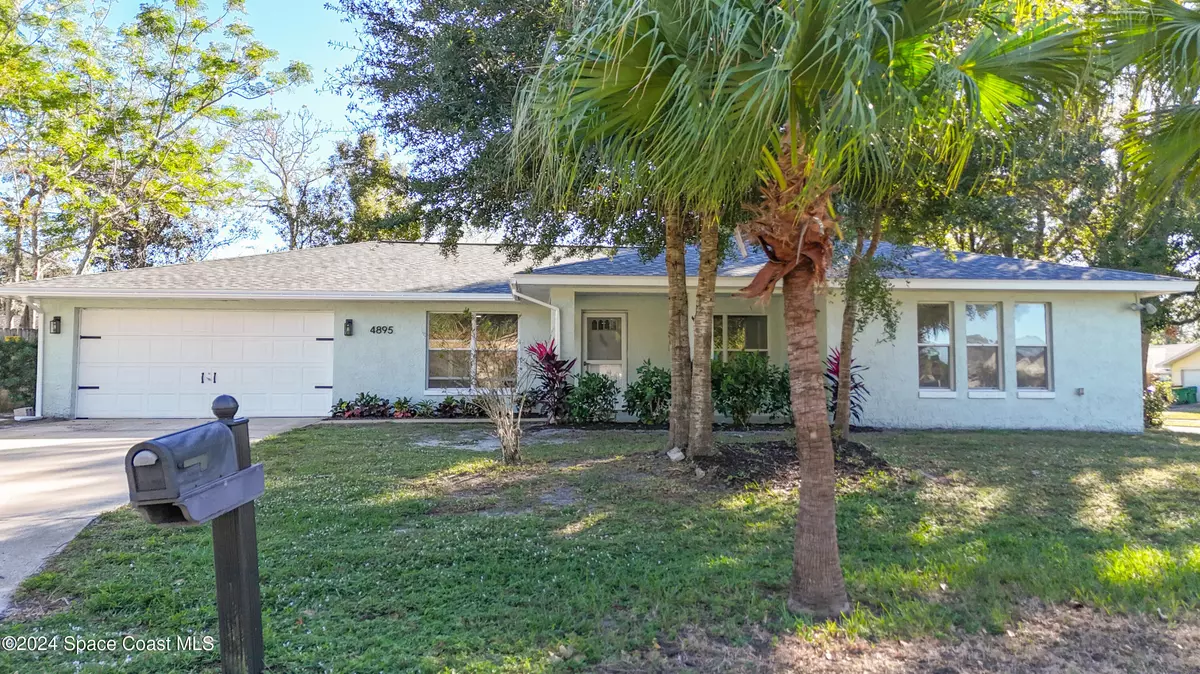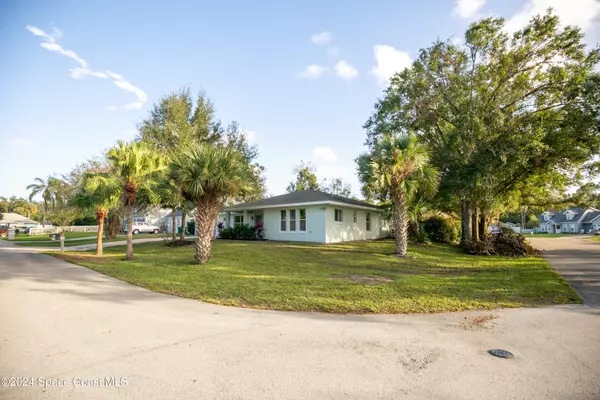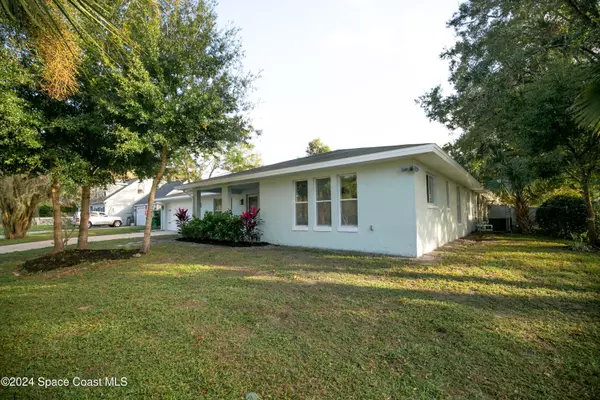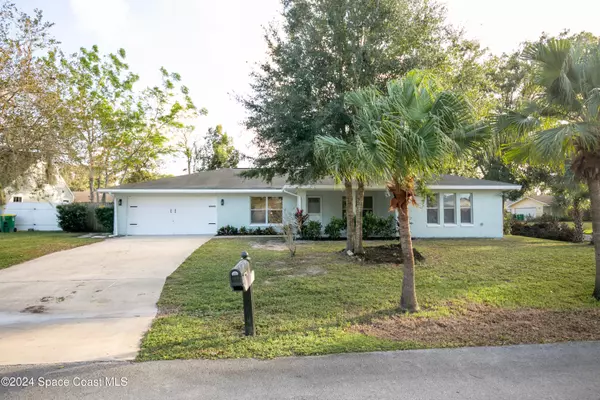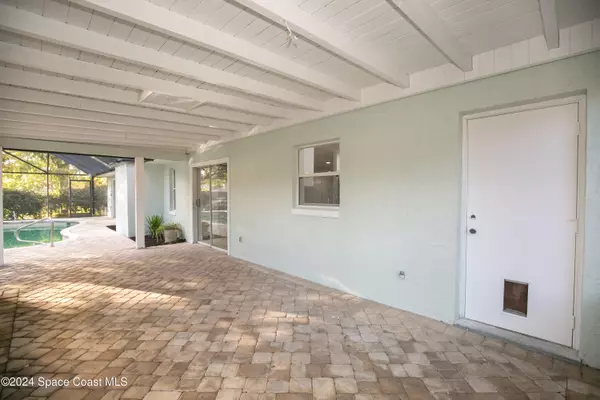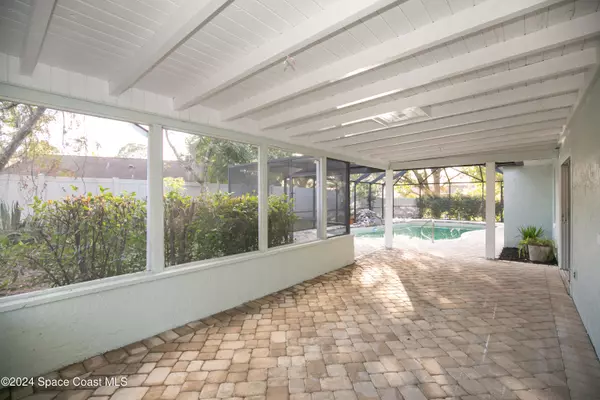
4 Beds
2 Baths
2,006 SqFt
4 Beds
2 Baths
2,006 SqFt
Key Details
Property Type Single Family Home
Sub Type Single Family Residence
Listing Status Active
Purchase Type For Sale
Square Footage 2,006 sqft
Price per Sqft $211
Subdivision Sherwood Estates Unit 10
MLS Listing ID 1028256
Bedrooms 4
Full Baths 2
HOA Y/N No
Total Fin. Sqft 2006
Originating Board Space Coast MLS (Space Coast Association of REALTORS®)
Year Built 1986
Tax Year 2022
Lot Size 10,454 Sqft
Acres 0.24
Property Description
Your dream home in your dream neighborhood awaits. Do not miss this rare opportunity to make this fully remodeled pool home yours.
This home features an updated kitchen with beautiful quartz counter-tops and new stainless steel appliances. The Bailey's Beach Oak luxury vinyl flooring makes each room pop and the updated bathrooms bring out the timeless style of this house and neighborhood.
The screened in pool and outdoor area is unmatched for entertaining, or even just a relaxing evening listening to the built in waterfall crashing into the pool.
Location
State FL
County Brevard
Area 105 - Titusville W I95 S 46
Direction Lantern to Longbow to Yew
Interior
Interior Features Breakfast Bar, Built-in Features, Ceiling Fan(s), Open Floorplan
Heating Central
Cooling Central Air
Flooring Carpet, Vinyl
Fireplaces Number 1
Furnishings Unfurnished
Fireplace Yes
Exterior
Exterior Feature ExteriorFeatures
Parking Features Garage
Garage Spaces 2.0
Fence Back Yard
Pool In Ground, Screen Enclosure, Waterfall
Utilities Available Electricity Available, Electricity Connected, Sewer Available, Sewer Connected, Water Available, Water Connected
Present Use Single Family
Garage Yes
Private Pool Yes
Building
Lot Description Cul-De-Sac
Faces North
Story 1
Sewer Public Sewer
Water Public
New Construction No
Schools
Elementary Schools Mims
High Schools Astronaut
Others
Senior Community No
Tax ID 21-34-24-52-00011.0-0010.00
Acceptable Financing Cash, Conventional, FHA, USDA Loan, VA Loan, Other
Listing Terms Cash, Conventional, FHA, USDA Loan, VA Loan, Other
Special Listing Condition Standard

GET MORE INFORMATION

REALTOR®

