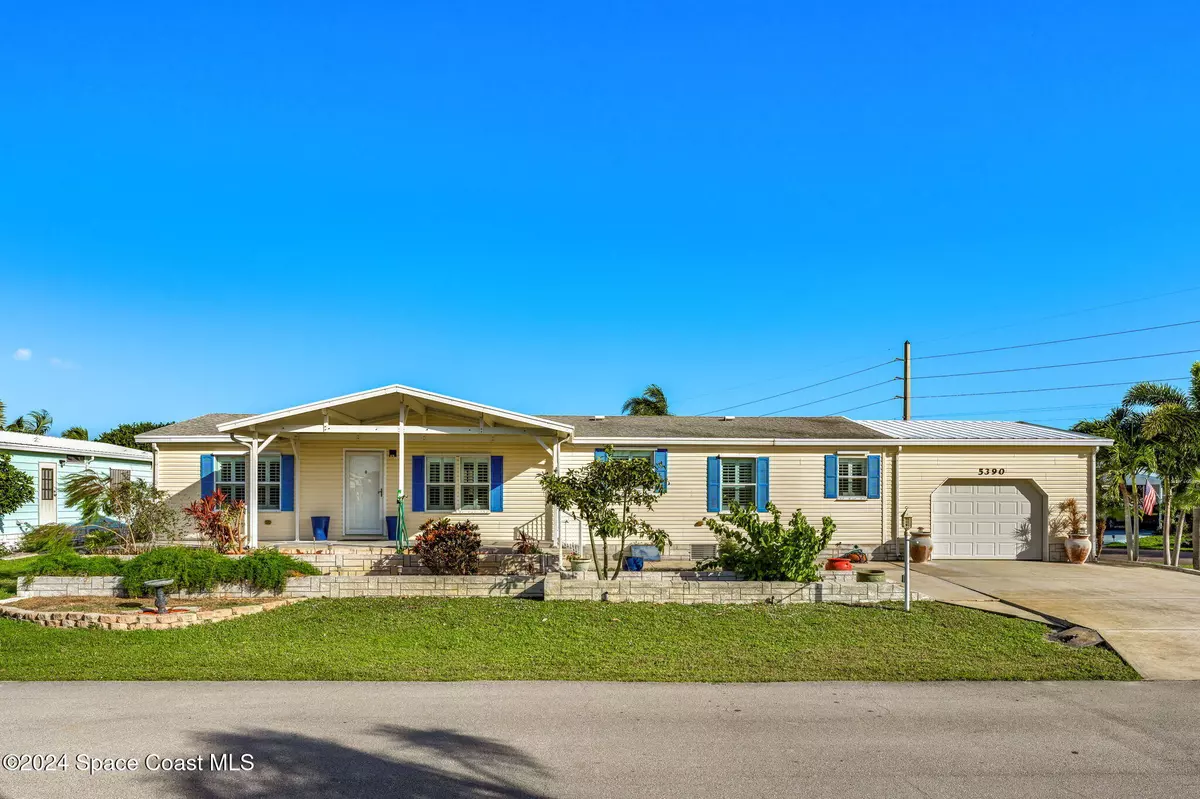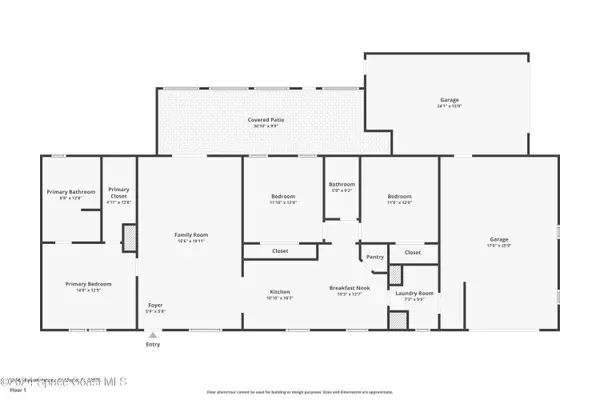
3 Beds
2 Baths
1,620 SqFt
3 Beds
2 Baths
1,620 SqFt
Key Details
Property Type Manufactured Home
Sub Type Manufactured Home
Listing Status Pending
Purchase Type For Sale
Square Footage 1,620 sqft
Price per Sqft $169
Subdivision Snug Harbor Lakes Condo
MLS Listing ID 1028538
Style Traditional
Bedrooms 3
Full Baths 2
HOA Fees $110/mo
HOA Y/N Yes
Total Fin. Sqft 1620
Originating Board Space Coast MLS (Space Coast Association of REALTORS®)
Year Built 2001
Tax Year 2024
Lot Size 0.400 Acres
Acres 0.4
Property Description
Inside, the home features a thoughtful split-bedroom layout, ensuring privacy for all. The large master suite is a true retreat, complete with a garden tub, a separate shower, and a walk-in closet. Plantation shutters add an elegant touch while allowing for easy light control.
The convenience of a two-car garage enhances the functionality of this home, providing ample storage, parking or space for a workshop. Nestled in a tranquil community, you'll enjoy the peaceful surroundings while being just minutes from local amenities.
Location
State FL
County Brevard
Area 350 - Micco/Barefoot Bay
Direction US Hwy 1 to Barefoot Blvd, Right at Snug Harbor entrance, Right on Bannock Left on Great Bear Lake to Hammerstone on corner.
Interior
Interior Features Ceiling Fan(s), Primary Bathroom -Tub with Separate Shower, Split Bedrooms, Vaulted Ceiling(s), Walk-In Closet(s)
Heating Central, Electric
Cooling Central Air, Electric
Flooring Carpet, Laminate
Furnishings Unfurnished
Appliance Dishwasher, Dryer, Electric Oven, Electric Range, Electric Water Heater, Refrigerator, Washer
Laundry Electric Dryer Hookup, In Unit, Washer Hookup
Exterior
Exterior Feature Other
Parking Features Attached, Garage
Garage Spaces 2.0
Utilities Available Cable Connected, Electricity Connected, Sewer Connected, Water Connected
Amenities Available Clubhouse, Fitness Center, Shuffleboard Court, Tennis Court(s)
Roof Type Shingle,Other
Present Use Manufactured Home,Residential
Street Surface Asphalt
Porch Patio, Porch, Screened
Road Frontage City Street
Garage Yes
Private Pool No
Building
Lot Description Corner Lot
Faces Southeast
Story 1
Sewer Public Sewer
Water Public
Architectural Style Traditional
Level or Stories One
New Construction No
Schools
Elementary Schools Sunrise
High Schools Bayside
Others
Pets Allowed Yes
HOA Name Snug Harbor Lakes
HOA Fee Include Insurance
Senior Community Yes
Tax ID 30-38-10-00-00018.Y-0000.00
Acceptable Financing Cash, Conventional
Listing Terms Cash, Conventional
Special Listing Condition Probate Listing

GET MORE INFORMATION

REALTOR®






