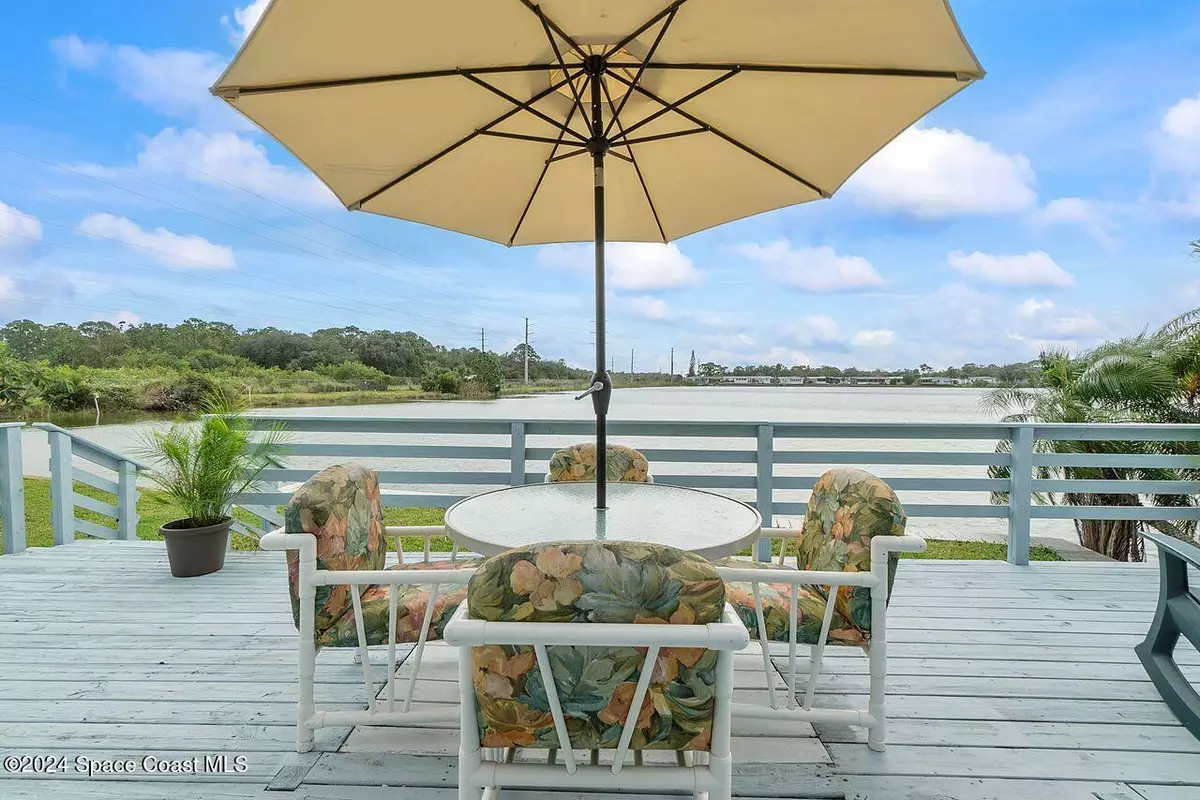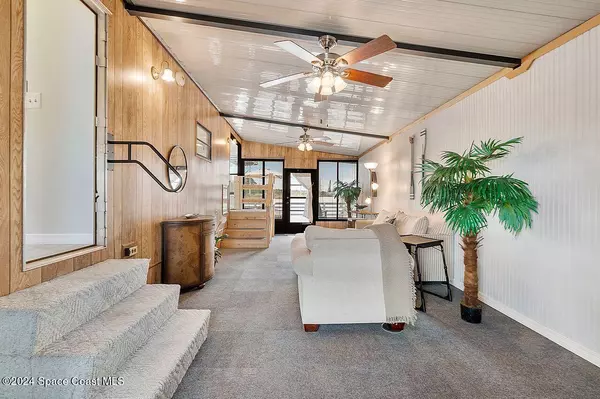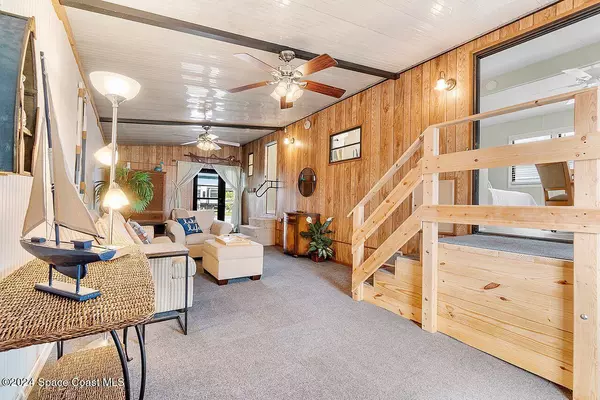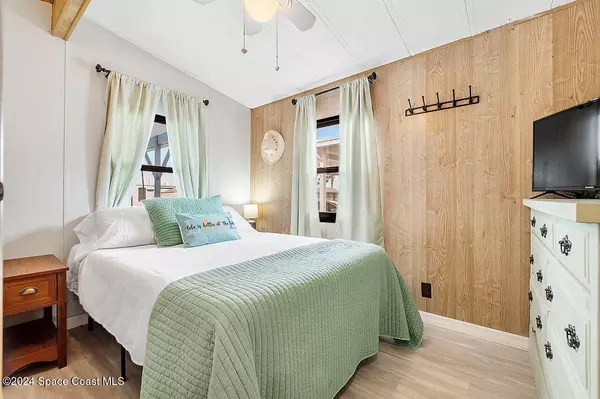
1 Bed
1 Bath
714 SqFt
1 Bed
1 Bath
714 SqFt
Key Details
Property Type Manufactured Home
Sub Type Manufactured Home
Listing Status Active Under Contract
Purchase Type For Sale
Square Footage 714 sqft
Price per Sqft $216
Subdivision Forest Lakes Of Cocoa Condo Ph I
MLS Listing ID 1028922
Bedrooms 1
Full Baths 1
HOA Fees $115/mo
HOA Y/N Yes
Total Fin. Sqft 714
Originating Board Space Coast MLS (Space Coast Association of REALTORS®)
Year Built 1985
Annual Tax Amount $1,253
Tax Year 2024
Lot Size 4,356 Sqft
Acres 0.1
Lot Dimensions 34.65' x 80.33'
Property Description
Location
State FL
County Brevard
Area 215 - West Cocoa
Direction West bound Hwy 520, Left on Tucker Ln, Right on Forest Lake Dr. Home is on the right hand side.
Interior
Interior Features Ceiling Fan(s), Primary Bathroom - Tub with Shower
Heating Central, Electric, Hot Water
Cooling Central Air, Electric
Flooring Carpet, Vinyl
Furnishings Negotiable
Appliance Dishwasher, Dryer, Electric Range, Electric Water Heater, Ice Maker, Microwave, Refrigerator, Washer
Laundry Electric Dryer Hookup, In Carport, Washer Hookup
Exterior
Exterior Feature ExteriorFeatures
Parking Features Attached Carport, Covered
Carport Spaces 2
Utilities Available Electricity Connected, Sewer Connected, Water Connected
Amenities Available Boat Launch, Clubhouse, Gated, Laundry, Management - Part Time, Management- On Site, Playground, Shuffleboard Court
View Lake
Roof Type Metal,Other
Present Use Manufactured Home
Street Surface Asphalt
Porch Deck, Rear Porch
Garage No
Building
Lot Description Other
Faces North
Story 1
Sewer Public Sewer
Water Public
Level or Stories Two
Additional Building Shed(s)
New Construction No
Schools
Elementary Schools Saturn
High Schools Rockledge
Others
Pets Allowed Yes
HOA Name Forest Lakes of Cocoa
HOA Fee Include Insurance,Maintenance Grounds
Senior Community Yes
Tax ID 24-35-35-00-00271.C-0000.00
Security Features Security Gate,Smoke Detector(s)
Acceptable Financing Cash, Conventional
Listing Terms Cash, Conventional
Special Listing Condition Standard

GET MORE INFORMATION

REALTOR®






