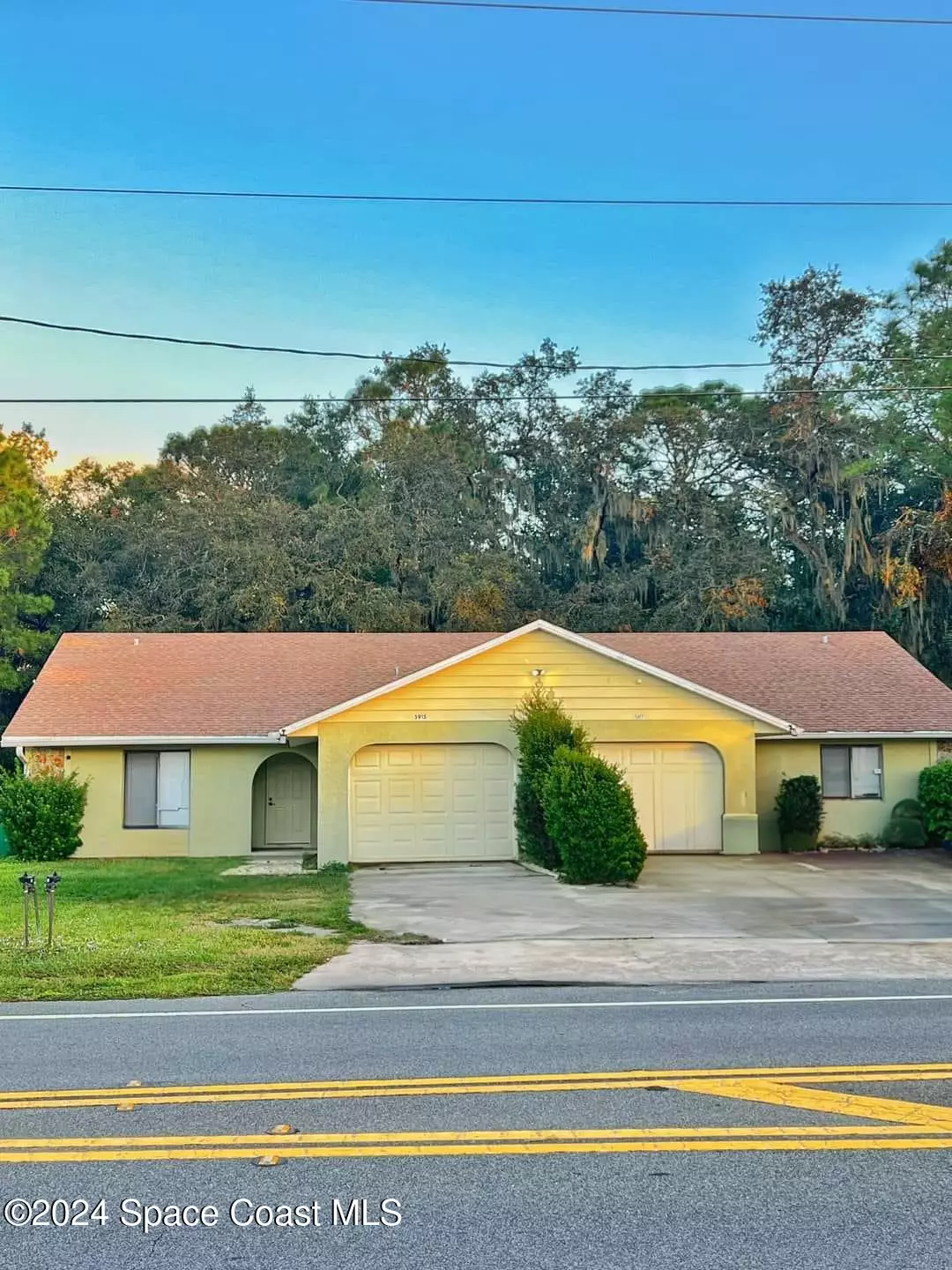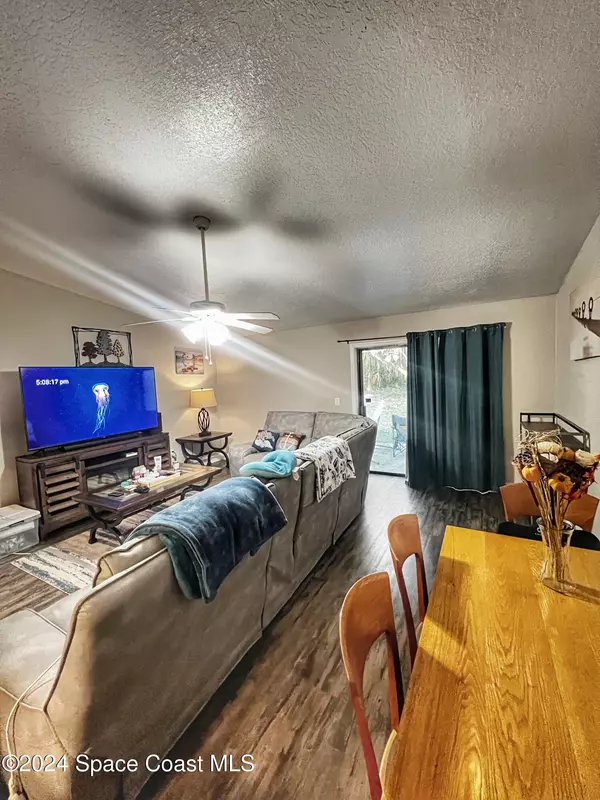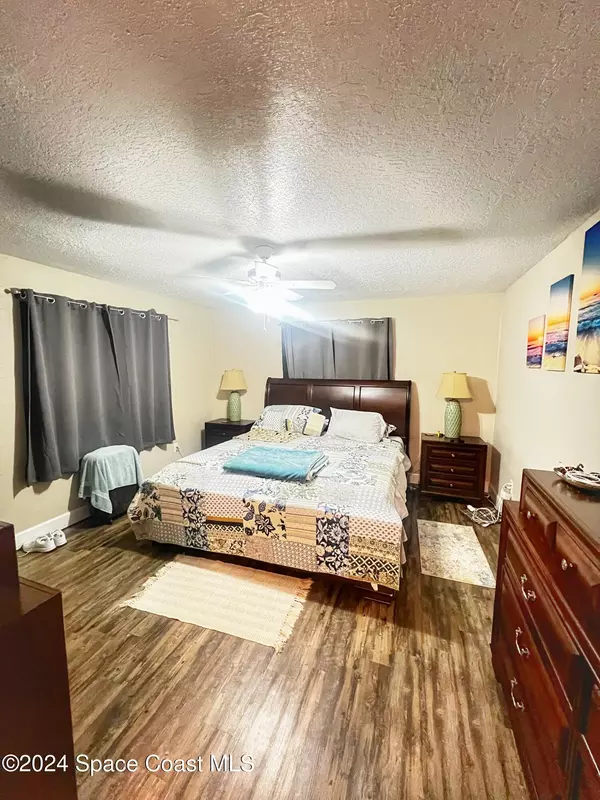
4 Beds
4 Baths
2,296 SqFt
4 Beds
4 Baths
2,296 SqFt
Key Details
Property Type Multi-Family
Sub Type Duplex
Listing Status Active
Purchase Type For Sale
Square Footage 2,296 sqft
Price per Sqft $209
Subdivision Sisson Meadows
MLS Listing ID 1029020
Bedrooms 4
Full Baths 4
HOA Y/N No
Total Fin. Sqft 2296
Originating Board Space Coast MLS (Space Coast Association of REALTORS®)
Year Built 1984
Annual Tax Amount $3,395
Tax Year 2022
Lot Size 0.540 Acres
Acres 0.54
Property Description
This duplex is a gem for investors or those seeking dual living options. One unit features a beautiful full-size back covered and screened-in patio, perfect for enjoying the outdoors year-round. The other unit offers a spacious cement patio area, ideal for arranging furniture and savoring nature views.
Both kitchens are designed with plentiful storage and counter space, seamlessly connecting to the spacious family room, making it perfect for entertaining or family gatherings. The duplex also boasts beautifully updated bathrooms from 2020, with the left unit completely renovated in the same year. New A/C units were installed in 2022 and 2023, ensuring comfort and efficiency.
The property is currently occupied by excellent tenants with leases extending to mid and late 2025. Located in a prime area, this home is close to shopping, hiking trails, and stunning beaches. The Space Coast Center is just a 30-minute drive away, and you'll find convenient
Location
State FL
County Brevard
Area 104 - Titusville Sr50 - Kings H
Direction Start on US-1 heading west. Turn right onto SR-405 (East). Turn right onto Sisson Rd. Continue on Sisson Rd until you reach the property. The duplex is located on the left-hand side at the corner of Wendy Lee & Sisson Rd2
Interior
Heating Central, Electric
Cooling Central Air
Appliance Dishwasher, Dryer, Electric Oven, Electric Water Heater, Microwave, Refrigerator, Washer
Laundry In Garage, In Unit
Exterior
Exterior Feature ExteriorFeatures
Parking Features Attached, Garage
Garage Spaces 2.0
Pool None
Utilities Available Electricity Available, Sewer Available, Water Available
Roof Type Shingle
Present Use Residential
Street Surface Asphalt
Road Frontage City Street
Garage Yes
Private Pool No
Building
Sewer Public Sewer
Water None
New Construction No
Schools
Elementary Schools Imperial Estates
High Schools Titusville
Others
Senior Community No
Tax ID 22-35-34-00-00509.0-0000.00
Acceptable Financing Cash, Conventional, FHA, VA Loan
Listing Terms Cash, Conventional, FHA, VA Loan
Special Listing Condition Standard

GET MORE INFORMATION

REALTOR®






