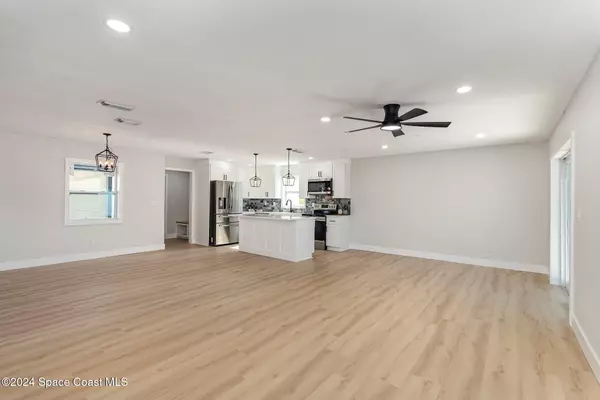
3 Beds
2 Baths
1,352 SqFt
3 Beds
2 Baths
1,352 SqFt
Key Details
Property Type Single Family Home
Sub Type Single Family Residence
Listing Status Pending
Purchase Type For Sale
Square Footage 1,352 sqft
Price per Sqft $288
Subdivision Surfside Estates Unit 5
MLS Listing ID 1029483
Style Ranch
Bedrooms 3
Full Baths 2
HOA Y/N No
Total Fin. Sqft 1352
Originating Board Space Coast MLS (Space Coast Association of REALTORS®)
Year Built 1978
Tax Year 2022
Lot Size 0.300 Acres
Acres 0.3
Property Description
Location
State FL
County Brevard
Area 252 - N Banana River Dr.
Direction FL 528 East to Exit 52-Banana River Drive-Make a right at stop sign-1735 N Banana River Dr will be on your right (Corner Lot) approx 1 mile down. FL 528 West to exit 52- Banana River Dr- Make a left at stop sign- 1735 N Banana River Dr will be on your right (Corner Lot) approx a mile down. Hwy 520 to N Banana River Dr house is approx 2 miles on left
Interior
Interior Features Kitchen Island, Open Floorplan, Pantry, Primary Bathroom - Shower No Tub
Heating Central
Cooling Central Air
Flooring Vinyl
Furnishings Unfurnished
Appliance Dishwasher, Disposal, Dryer, Electric Cooktop, Electric Oven, Electric Water Heater, Ice Maker, Microwave, Refrigerator, Washer
Laundry Electric Dryer Hookup, In Garage
Exterior
Exterior Feature Impact Windows
Parking Features Attached, Garage, Garage Door Opener
Garage Spaces 2.0
Utilities Available Cable Available, Electricity Connected, Sewer Connected, Water Connected
Roof Type Shingle
Present Use Residential,Single Family
Street Surface Paved
Porch Front Porch, Rear Porch, Screened
Garage Yes
Private Pool No
Building
Lot Description Corner Lot, Many Trees
Faces East
Story 1
Sewer Public Sewer
Water Public
Architectural Style Ranch
Level or Stories One
New Construction No
Schools
Elementary Schools Audubon
High Schools Merritt Island
Others
Senior Community No
Tax ID 24-37-19-28-0000b.0-0001.00
Security Features Smoke Detector(s)
Acceptable Financing Cash, Conventional, FHA, VA Loan
Listing Terms Cash, Conventional, FHA, VA Loan
Special Listing Condition Standard

GET MORE INFORMATION

REALTOR®






