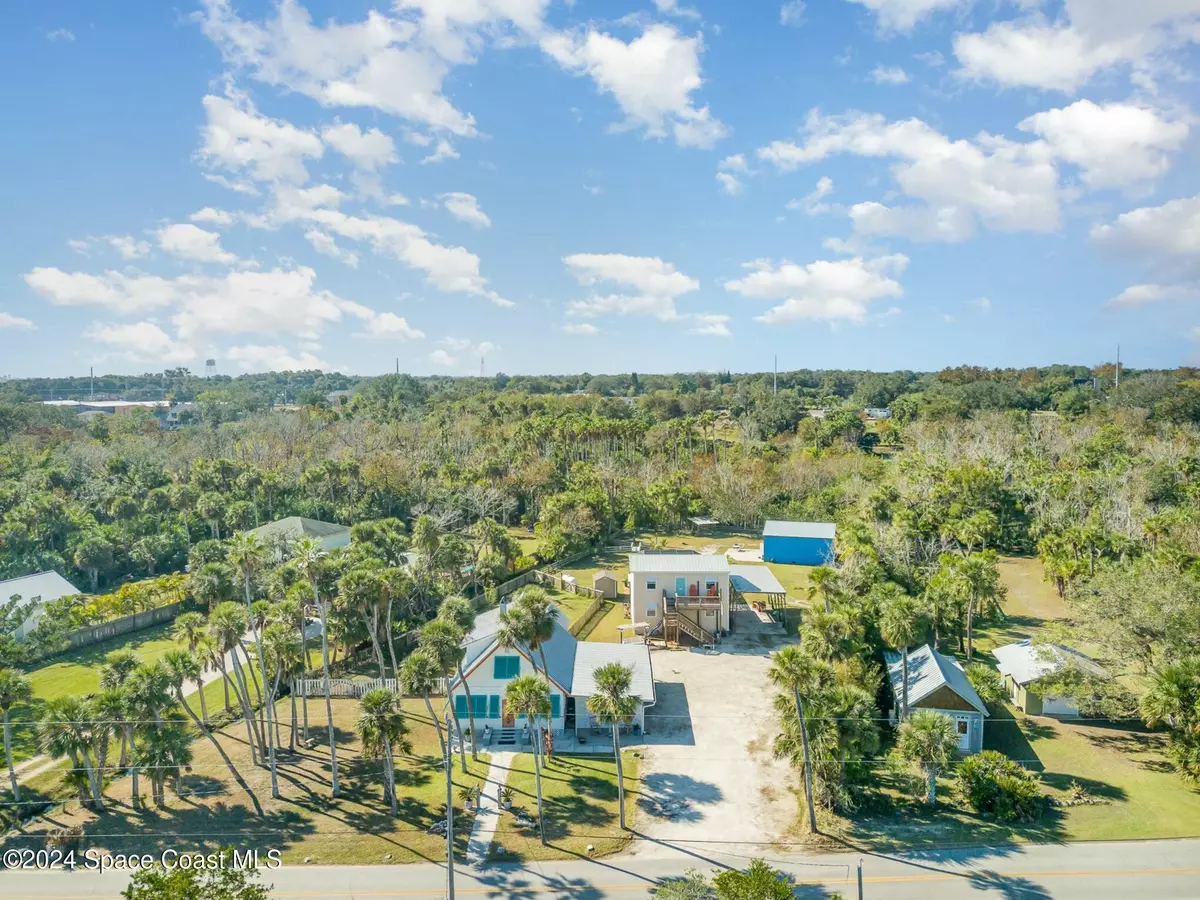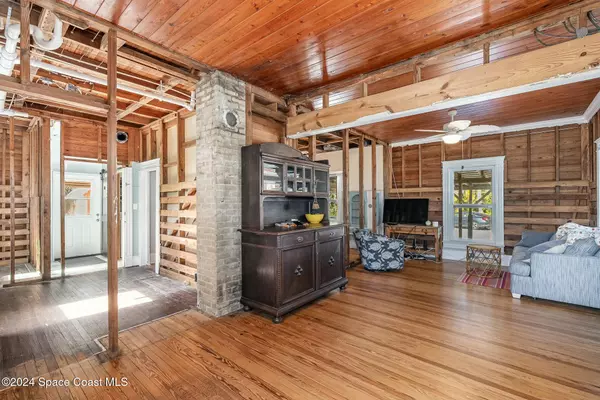
2 Beds
2 Baths
1,268 SqFt
2 Beds
2 Baths
1,268 SqFt
Key Details
Property Type Single Family Home
Sub Type Single Family Residence
Listing Status Pending
Purchase Type For Sale
Square Footage 1,268 sqft
Price per Sqft $622
Subdivision Part Of Govt Lot 1 As Des In Orb
MLS Listing ID 1030229
Style A-Frame
Bedrooms 2
Full Baths 1
Half Baths 1
HOA Y/N No
Total Fin. Sqft 1268
Originating Board Space Coast MLS (Space Coast Association of REALTORS®)
Year Built 1914
Annual Tax Amount $6,334
Tax Year 2024
Lot Size 1.210 Acres
Acres 1.21
Lot Dimensions 145 x 125
Property Description
Property includes separate, second building/pole barn construction with a finished upstairs. 1 bdrm/1bath, & full kitchen. Downstairs is currently used for storage. Great rental income potential.
2 new septic systems, spring fed pond/creek full of fish/turtles. Newer pool/spa/grotto & enclosure 2021. Newer fence. New hurricane shutters. Camper/RV covered area w/ hookup. Huge garage with power/water. New foundation upgrade by LRE.
350 ft dock with two levels, perfect for viewing launches. Power/water & 20'x40' boat slip. New 10,000 lb lift.
Location
State FL
County Brevard
Area 213 - Mainland E Of Us 1
Direction Indian River Dr north of 528. From US-1 turn east on City Point Rd. Turn left on Indian River Dr.
Body of Water Indian River
Interior
Interior Features Breakfast Bar, Ceiling Fan(s), Open Floorplan
Heating Central, Electric
Cooling Central Air, Electric
Flooring Tile, Wood
Furnishings Unfurnished
Appliance Dishwasher, Electric Range, Microwave, Refrigerator
Exterior
Exterior Feature Balcony, Boat Slip, Dock, Boat Lift
Parking Features Carport, Garage, RV Access/Parking
Garage Spaces 2.0
Carport Spaces 3
Fence Fenced, Wood
Pool Heated, Screen Enclosure
Utilities Available Cable Available, Electricity Connected, Water Connected, Propane
View River, Water
Roof Type Metal
Present Use Agricultural,Residential,Single Family
Street Surface Paved
Porch Patio, Porch, Screened
Road Frontage County Road
Garage Yes
Private Pool Yes
Building
Lot Description Other
Dwelling Type Other
Faces East
Story 2
Sewer Septic Tank
Water Public
Architectural Style A-Frame
Level or Stories Two
Additional Building Workshop, Other
New Construction No
Schools
Elementary Schools Fairglen
High Schools Cocoa
Others
Pets Allowed Yes
Senior Community No
Tax ID 24-36-05-00-515
Acceptable Financing Cash, Conventional
Listing Terms Cash, Conventional
Special Listing Condition Standard

GET MORE INFORMATION

REALTOR®






