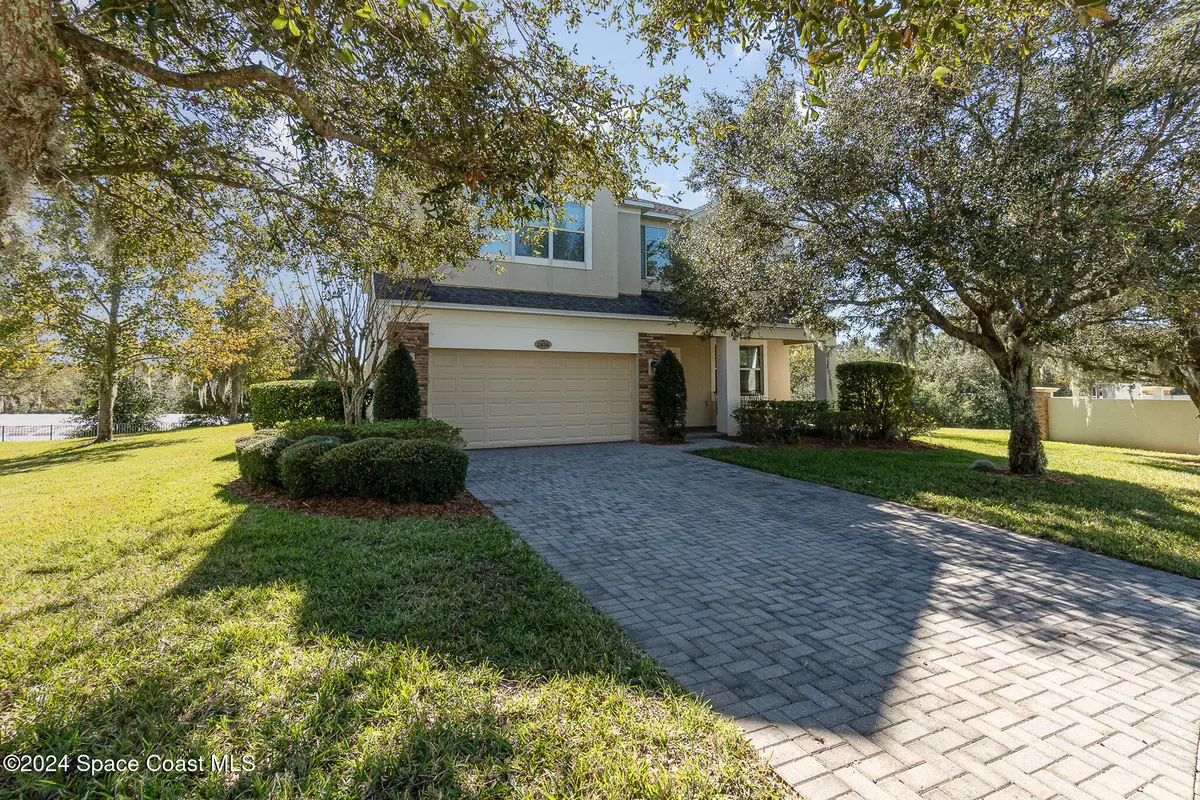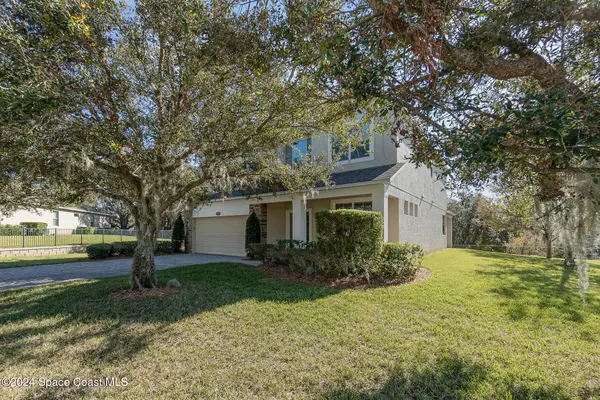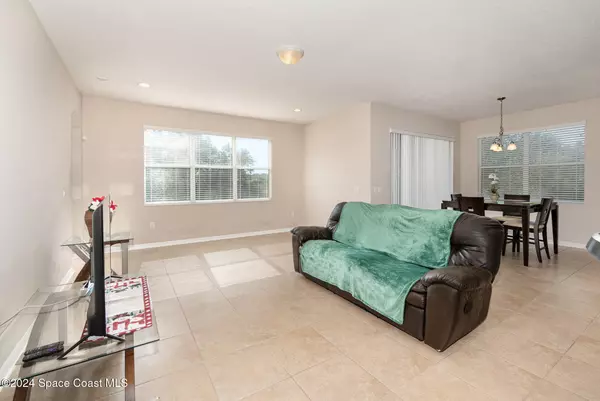
5 Beds
3 Baths
3,727 SqFt
5 Beds
3 Baths
3,727 SqFt
Key Details
Property Type Single Family Home
Sub Type Single Family Residence
Listing Status Active
Purchase Type For Sale
Square Footage 3,727 sqft
Price per Sqft $167
MLS Listing ID 1030596
Bedrooms 5
Full Baths 3
HOA Fees $130/mo
HOA Y/N Yes
Total Fin. Sqft 3727
Originating Board Space Coast MLS (Space Coast Association of REALTORS®)
Year Built 2014
Annual Tax Amount $4,851
Tax Year 2024
Lot Size 0.387 Acres
Acres 0.39
Property Description
Welcome to your dream home! Situated on an oversized 0.39-acre lot in an exclusive gated community, this spacious 5-bedroom, 3-bathroom home offers an impressive 3,727 square feet of living space, perfectly designed for comfort, style and functionality.
As you step inside, you'll be greeted by an open floor plan that seamlessly connects the living, dining, and kitchen areas—ideal for entertaining and everyday living. The chef's kitchen is a culinary enthusiast's dream, featuring stainless steel appliances, an abundance of cabinet space and a huge walk-in pantry! Upstairs, a versatile loft area awaits- perfect for creating a home theater, playroom, or relaxing sitting area. The primary suite is a true retreat- boasting a large walk-in closet, a luxurious soaking tub and a walk-in shower. Four additional bedrooms provide ample space for family, guests or a home office! This property offers the ultimate privacy with no rear neighbors and plenty of outdoor space to create your backyard oasis. Experience the perfect blend of privacy and security in this exceptional community, featuring a gated entrance for added peace of mind. Residents enjoy an exclusive lifestyle with controlled access and a welcoming sense of belonging. Plus, the home is equipped with solar panels, ensuring energy efficiency and lower utility bills.
Don't miss this opportunity to own a stunning home in a desirable community. Schedule your private tour today and experience all this home has to offer!
Location
State FL
County Orange
Area 902 - Orange
Direction Take E Welch Rd and E Ponkan Rd to Ponkan Summit Dr. Continue on Ponkan Summit Dr. Take Parkside Meadow Dr to Misty Cove Cir in Apopka
Interior
Heating Central
Cooling Central Air
Furnishings Unfurnished
Exterior
Exterior Feature ExteriorFeatures
Parking Features Garage
Garage Spaces 2.0
Utilities Available Electricity Connected
Present Use Residential
Garage Yes
Private Pool No
Building
Lot Description Other
Faces West
Story 2
Sewer Public Sewer
Water Public
New Construction No
Others
HOA Name Wekiva Run
Senior Community No
Tax ID 30 20 28 9146 02 930
Acceptable Financing Cash, Conventional, FHA, VA Loan
Listing Terms Cash, Conventional, FHA, VA Loan
Special Listing Condition Standard

GET MORE INFORMATION

REALTOR®






