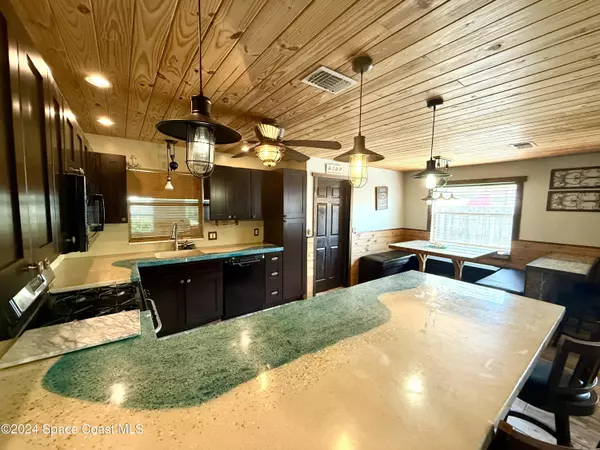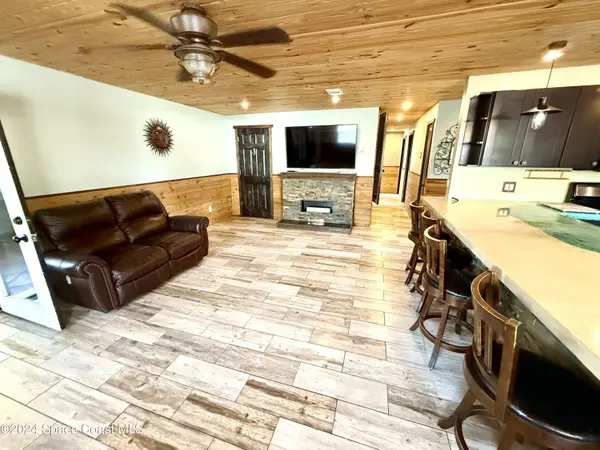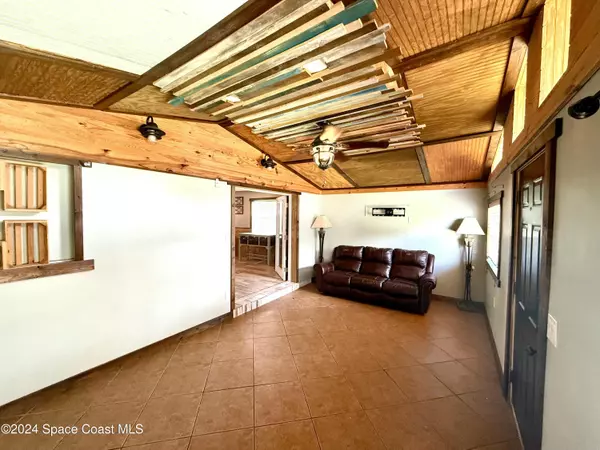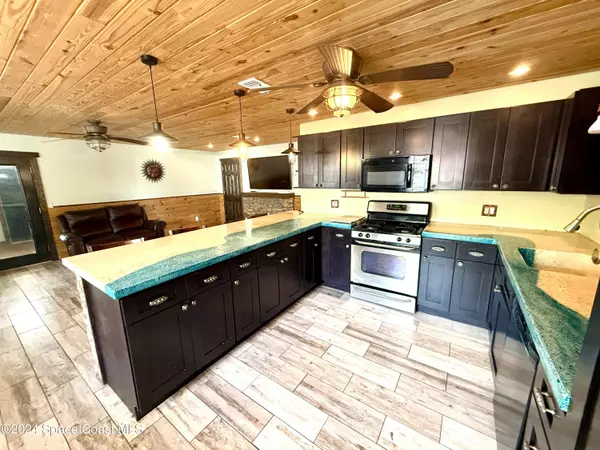3 Beds
2 Baths
1,618 SqFt
3 Beds
2 Baths
1,618 SqFt
Key Details
Property Type Single Family Home
Sub Type Single Family Residence
Listing Status Active
Purchase Type For Sale
Square Footage 1,618 sqft
Price per Sqft $216
Subdivision Catalina Isle Estates Unit 2
MLS Listing ID 1030623
Bedrooms 3
Full Baths 2
HOA Y/N No
Total Fin. Sqft 1618
Originating Board Space Coast MLS (Space Coast Association of REALTORS®)
Year Built 1965
Tax Year 2024
Lot Size 8,276 Sqft
Acres 0.19
Property Description
A quick drive to the Cape Canaveral/Cocoa Beaches, ammenities are just around the corner, including shops, dining, parks, and schools. It's a lifestyle destination that combines tranquility with urban accessibility. Don't miss out on this chic sanctuary that promises comfort, style, and the perfect location. It's not just a home; it's your new life in Catalina Isles
Location
State FL
County Brevard
Area 251 - Central Merritt Island
Direction Courtenay Pkwy, to East on Catalina Drive,Right on Koloa, to Left on Waikiki, home is on the left.
Interior
Interior Features Breakfast Bar, Ceiling Fan(s), Eat-in Kitchen, Open Floorplan, Primary Bathroom - Shower No Tub
Heating Central, Electric
Cooling Central Air, Electric
Flooring Tile
Fireplaces Type Other
Furnishings Unfurnished
Fireplace Yes
Appliance Convection Oven, Disposal, Electric Oven, Gas Oven, Gas Water Heater, Microwave
Exterior
Exterior Feature ExteriorFeatures
Parking Features Attached, Garage, On Street
Garage Spaces 1.0
Fence Privacy
Utilities Available Electricity Connected, Natural Gas Connected, Sewer Connected, Water Connected
View Other
Present Use Residential,Single Family
Garage Yes
Private Pool No
Building
Lot Description Few Trees
Faces East
Story 2
Sewer Public Sewer
Water Public
Level or Stories One
Additional Building Shed(s)
New Construction No
Schools
Elementary Schools Audubon
High Schools Merritt Island
Others
Senior Community No
Tax ID 24-36-26-04-00006.0-0016.00
Acceptable Financing Cash, Conventional, FHA, VA Loan
Listing Terms Cash, Conventional, FHA, VA Loan
Special Listing Condition Standard

GET MORE INFORMATION
REALTOR®






