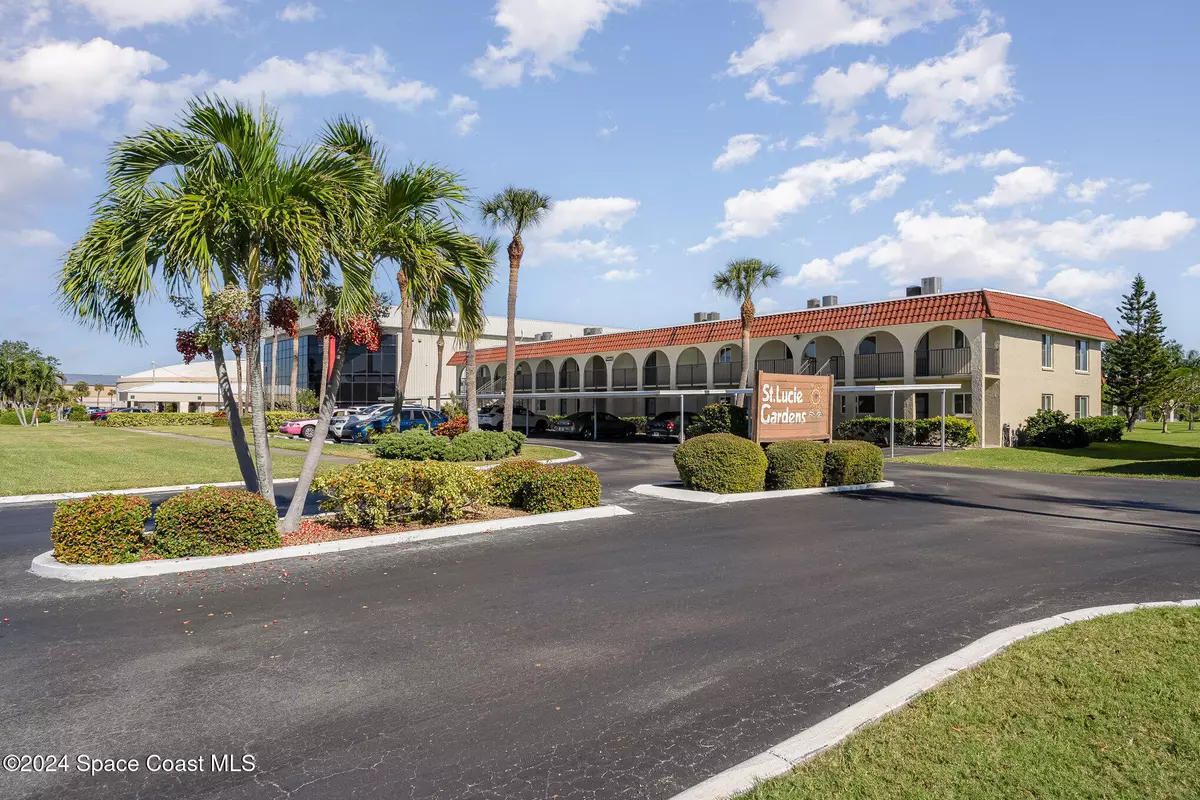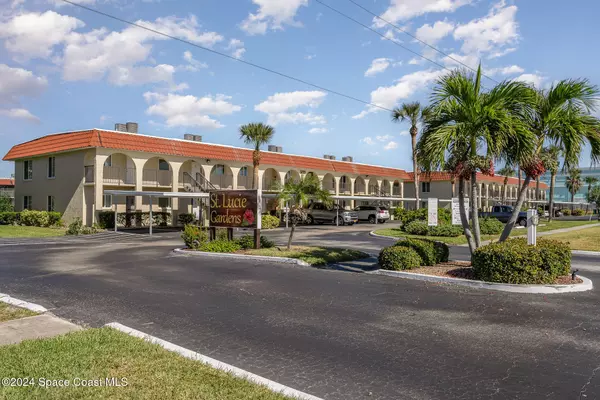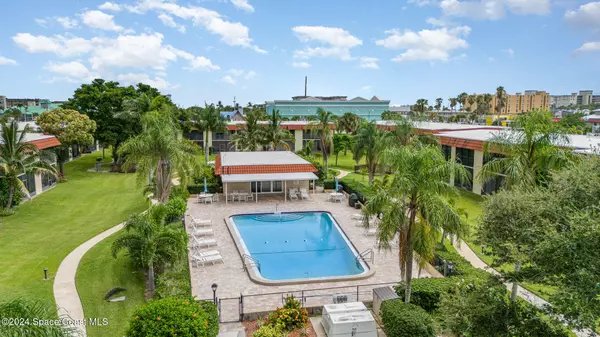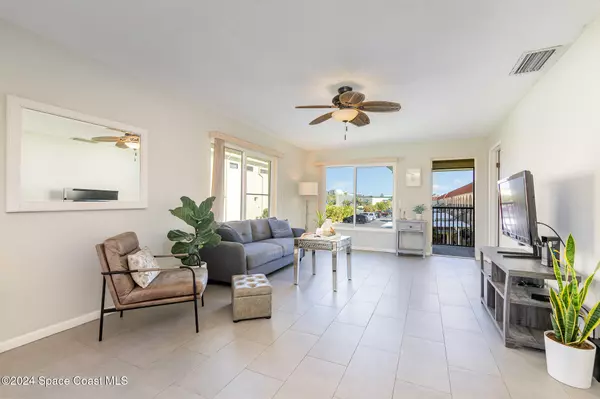
2 Beds
2 Baths
1,030 SqFt
2 Beds
2 Baths
1,030 SqFt
Key Details
Property Type Condo
Sub Type Condominium
Listing Status Active
Purchase Type For Sale
Square Footage 1,030 sqft
Price per Sqft $266
Subdivision St Lucie Gardens Condo Gardenia Addn
MLS Listing ID 1030766
Style Spanish
Bedrooms 2
Full Baths 2
HOA Fees $490/mo
HOA Y/N Yes
Total Fin. Sqft 1030
Originating Board Space Coast MLS (Space Coast Association of REALTORS®)
Year Built 1979
Annual Tax Amount $3,438
Tax Year 2024
Lot Size 0.710 Acres
Acres 0.71
Property Description
Location
State FL
County Brevard
Area 272 - Cocoa Beach
Direction A1A to St Lucie Lane, condo on the right
Interior
Interior Features Breakfast Bar, Ceiling Fan(s), Eat-in Kitchen, Open Floorplan, Primary Bathroom - Shower No Tub, Walk-In Closet(s)
Heating Electric
Cooling Central Air
Flooring Tile
Furnishings Furnished
Appliance Dishwasher, Electric Cooktop, Electric Oven, Electric Range, Microwave, Refrigerator
Laundry Upper Level
Exterior
Exterior Feature Balcony, Impact Windows
Parking Features Additional Parking, Carport, Detached Carport, Parking Lot
Carport Spaces 1
Utilities Available Cable Available, Electricity Available, Sewer Available, Water Available
Amenities Available Barbecue, Cable TV, Car Wash Area, Clubhouse, Jogging Path, Maintenance Grounds, Management - Off Site, Storage, Trash
View River
Roof Type Membrane
Present Use Residential
Street Surface Paved
Porch Covered, Patio, Screened
Road Frontage City Street
Garage No
Private Pool No
Building
Lot Description Many Trees, Sprinklers In Front, Sprinklers In Rear
Faces West
Story 1
Sewer Public Sewer
Water Public
Architectural Style Spanish
Level or Stories Two
New Construction No
Schools
Elementary Schools Cape View
High Schools Cocoa Beach
Others
HOA Name Sentry Mgmt Shelby Breeden
HOA Fee Include Cable TV,Insurance,Maintenance Grounds,Maintenance Structure,Pest Control,Trash
Senior Community No
Tax ID 24-37-34-Ci-00049.0-0007.06
Acceptable Financing Cash, Conventional, FHA
Listing Terms Cash, Conventional, FHA
Special Listing Condition Standard

GET MORE INFORMATION

REALTOR®






