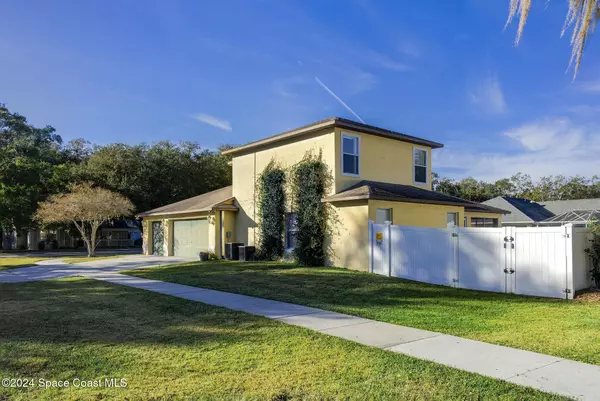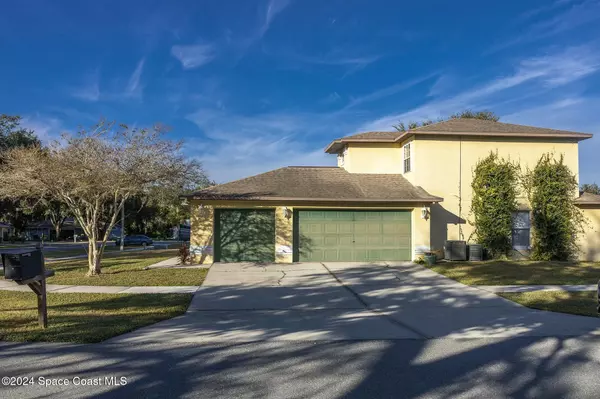
4 Beds
3 Baths
1,846 SqFt
4 Beds
3 Baths
1,846 SqFt
Key Details
Property Type Single Family Home
Sub Type Single Family Residence
Listing Status Active
Purchase Type For Sale
Square Footage 1,846 sqft
Price per Sqft $216
Subdivision Marianna Oaks
MLS Listing ID 1031239
Bedrooms 4
Full Baths 2
Half Baths 1
HOA Y/N No
Total Fin. Sqft 1846
Originating Board Space Coast MLS (Space Coast Association of REALTORS®)
Year Built 1996
Annual Tax Amount $4,427
Tax Year 2024
Lot Size 10,890 Sqft
Acres 0.25
Property Description
This 4-bedroom, 2.5-bath gem in a quiet Port Saint John neighborhood is ready for your personal touch! While the interior could use some TLC, the major updates are already done for you.
Key Features: Roof 2017 Newer A/C Unit 2022 and Newer Water Heater 2022. Spacious Living: Split-level design with a cozy living room, large fenced backyard, and a screened patio to enjoy your morning coffee or evening breeze.
Bring your vision and make this house your dream home!
Location
State FL
County Brevard
Area 107 - Port St. John
Direction From US-1 South, Left on Fay Blvd, Right on Curtis Blvd, Right on Cinema St, Right on Ann Catherine Ct, Left on Patrick Ln, home is 200 ft on the right
Interior
Interior Features Breakfast Bar, Primary Bathroom - Tub with Shower, Primary Downstairs, Walk-In Closet(s)
Heating Central
Cooling Central Air
Flooring Carpet, Tile
Furnishings Unfurnished
Appliance Convection Oven, Dishwasher, Disposal, Electric Water Heater, Microwave, Refrigerator
Laundry In Garage
Exterior
Exterior Feature ExteriorFeatures
Parking Features Attached, Garage
Garage Spaces 3.0
Fence Fenced, Vinyl
Utilities Available Electricity Connected, Water Connected
Roof Type Shingle
Present Use Single Family
Street Surface Asphalt
Porch Patio, Porch, Screened
Garage Yes
Private Pool No
Building
Lot Description Corner Lot
Faces West
Story 2
Sewer Septic Tank
Water Public
Level or Stories Multi/Split, Two
New Construction No
Schools
Elementary Schools Atlantis
High Schools Space Coast
Others
Pets Allowed Yes
Senior Community No
Tax ID 23-35-14-25-00000.0-0011.00
Acceptable Financing Cash, Conventional, FHA, VA Loan
Listing Terms Cash, Conventional, FHA, VA Loan
Special Listing Condition Standard

GET MORE INFORMATION

REALTOR®






