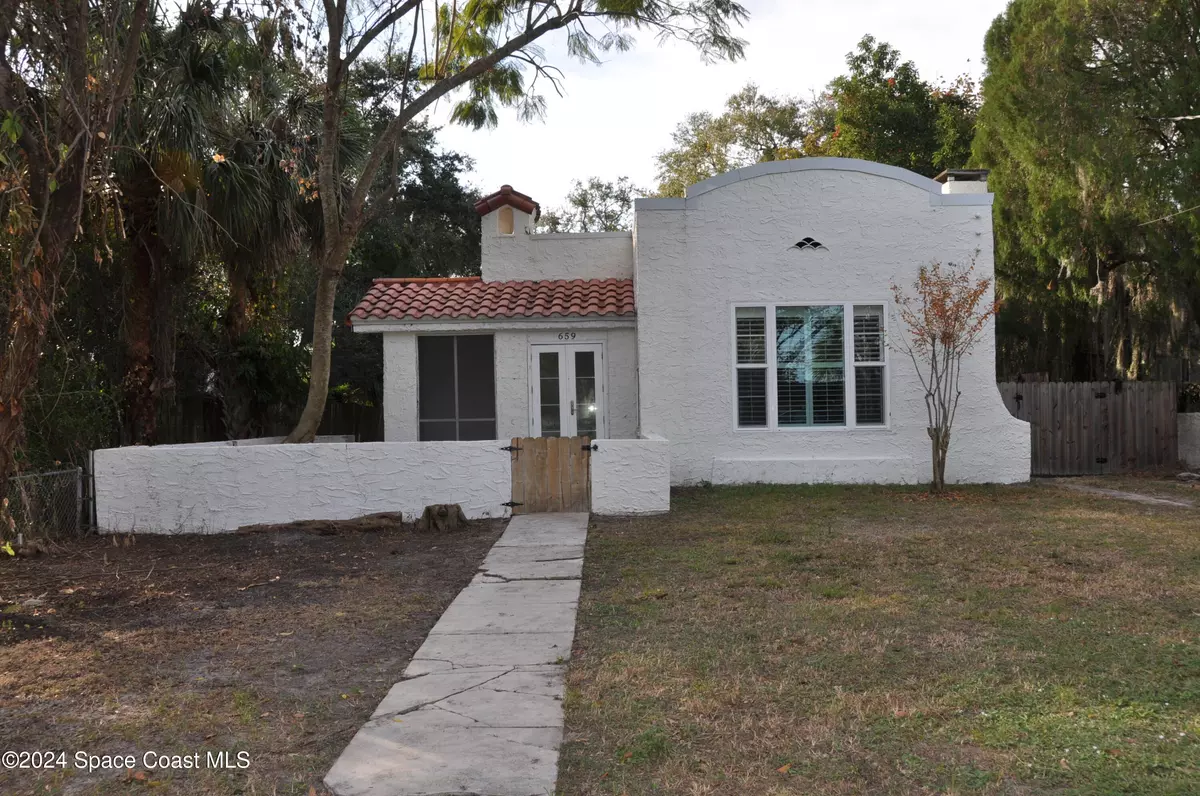
3 Beds
2 Baths
1,458 SqFt
3 Beds
2 Baths
1,458 SqFt
Key Details
Property Type Single Family Home
Sub Type Single Family Residence
Listing Status Pending
Purchase Type For Sale
Square Footage 1,458 sqft
Price per Sqft $231
Subdivision Douglas Subd Of Pt Of Lot 2
MLS Listing ID 1031713
Style Historic
Bedrooms 3
Full Baths 2
HOA Y/N No
Total Fin. Sqft 1458
Originating Board Space Coast MLS (Space Coast Association of REALTORS®)
Year Built 1926
Annual Tax Amount $2,833
Tax Year 2024
Lot Size 7,405 Sqft
Acres 0.17
Property Description
Total remodel in 2018. Docs will be provided.
New membrane flat roof in 2018
Location
State FL
County Brevard
Area 214 - Rockledge - West Of Us1
Direction From Hwy US 1 to east on Florida Ave then east to Rockledge Dr then left on Seminole Ave then right back to Rockledge Dr then left to Orange Ct the home is on the left side of the street.
Interior
Interior Features Ceiling Fan(s), Open Floorplan, Walk-In Closet(s)
Heating Central
Cooling Central Air
Flooring Laminate
Fireplaces Number 1
Fireplaces Type Wood Burning
Furnishings Unfurnished
Fireplace Yes
Appliance Dishwasher, Dryer, Electric Oven, Electric Range, Microwave, Refrigerator, Tankless Water Heater, Washer/Dryer Stacked
Laundry Electric Dryer Hookup
Exterior
Exterior Feature Courtyard
Parking Features Other
Fence Fenced, Wood
Utilities Available Cable Available, Electricity Available, Electricity Connected, Sewer Available, Sewer Connected, Water Available, Water Connected
View Trees/Woods
Roof Type Membrane,Tile
Present Use Residential,Single Family
Street Surface Asphalt
Porch Covered, Front Porch
Road Frontage City Street
Garage No
Private Pool No
Building
Lot Description Historic Area
Faces East
Story 1
Sewer Public Sewer
Water Public
Architectural Style Historic
Level or Stories One
New Construction No
Schools
Elementary Schools Tropical
High Schools Rockledge
Others
Pets Allowed Yes
Senior Community No
Security Features Smoke Detector(s)
Acceptable Financing Cash, Conventional
Listing Terms Cash, Conventional
Special Listing Condition Standard

GET MORE INFORMATION

REALTOR®






