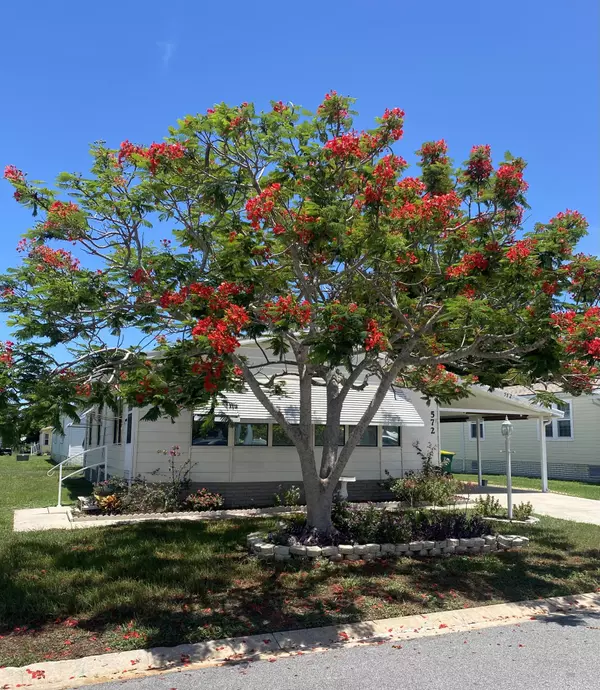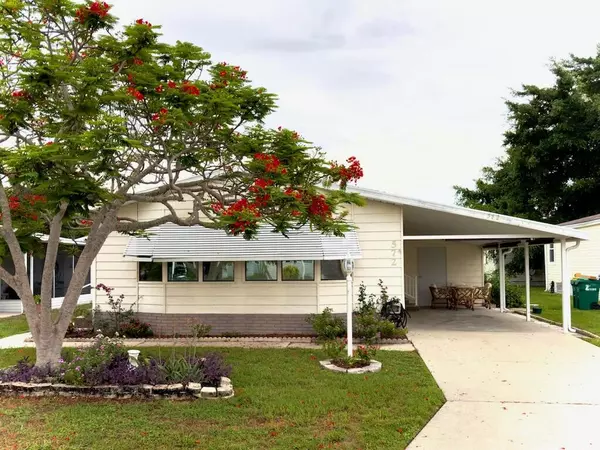
2 Beds
2 Baths
927 SqFt
2 Beds
2 Baths
927 SqFt
Key Details
Property Type Manufactured Home
Sub Type Manufactured Home
Listing Status Active
Purchase Type For Sale
Square Footage 927 sqft
Price per Sqft $171
Subdivision Barefoot Bay Unit 1
MLS Listing ID 1031805
Style Traditional
Bedrooms 2
Full Baths 2
HOA Fees $934/ann
HOA Y/N Yes
Total Fin. Sqft 927
Originating Board Space Coast MLS (Space Coast Association of REALTORS®)
Year Built 1986
Lot Size 3,920 Sqft
Acres 0.09
Property Description
Location
State FL
County Brevard
Area 350 - Micco/Barefoot Bay
Direction From Route 1 turn West onto Micco Rd - then turn Left onto East Drive - then turn Right onto Tarpon Drive and the House #572 is on the Right
Rooms
Primary Bedroom Level Main
Bedroom 2 Main
Living Room Main
Dining Room Main
Kitchen Main
Interior
Interior Features Ceiling Fan(s), Pantry, Vaulted Ceiling(s)
Heating Central, Electric
Cooling Central Air, Electric
Flooring Carpet, Laminate
Furnishings Furnished
Appliance Dryer, Electric Cooktop, Electric Oven, Electric Water Heater, Microwave, Refrigerator, Washer
Laundry In Unit
Exterior
Exterior Feature ExteriorFeatures
Parking Features Carport, Covered
Carport Spaces 1
Utilities Available Other
Amenities Available Barbecue, Basketball Court, Beach Access, Clubhouse, Dog Park, Golf Course, Jogging Path, Management - Full Time, Management- On Site, Pickleball, Playground, Racquetball, RV/Boat Storage, Shuffleboard Court, Tennis Court(s)
Roof Type Shingle
Present Use Manufactured Home,Residential,Single Family
Garage No
Private Pool No
Building
Lot Description Other
Faces East
Story 1
Sewer Public Sewer
Water Public
Architectural Style Traditional
Level or Stories One
Additional Building Shed(s)
New Construction No
Schools
Elementary Schools Sunrise
High Schools Bayside
Others
Pets Allowed Yes
HOA Name Barefoot Bay Recreation District
HOA Fee Include Maintenance Grounds,Trash,Other
Senior Community No
Acceptable Financing Cash, Conventional
Listing Terms Cash, Conventional
Special Listing Condition Standard

GET MORE INFORMATION

REALTOR®






