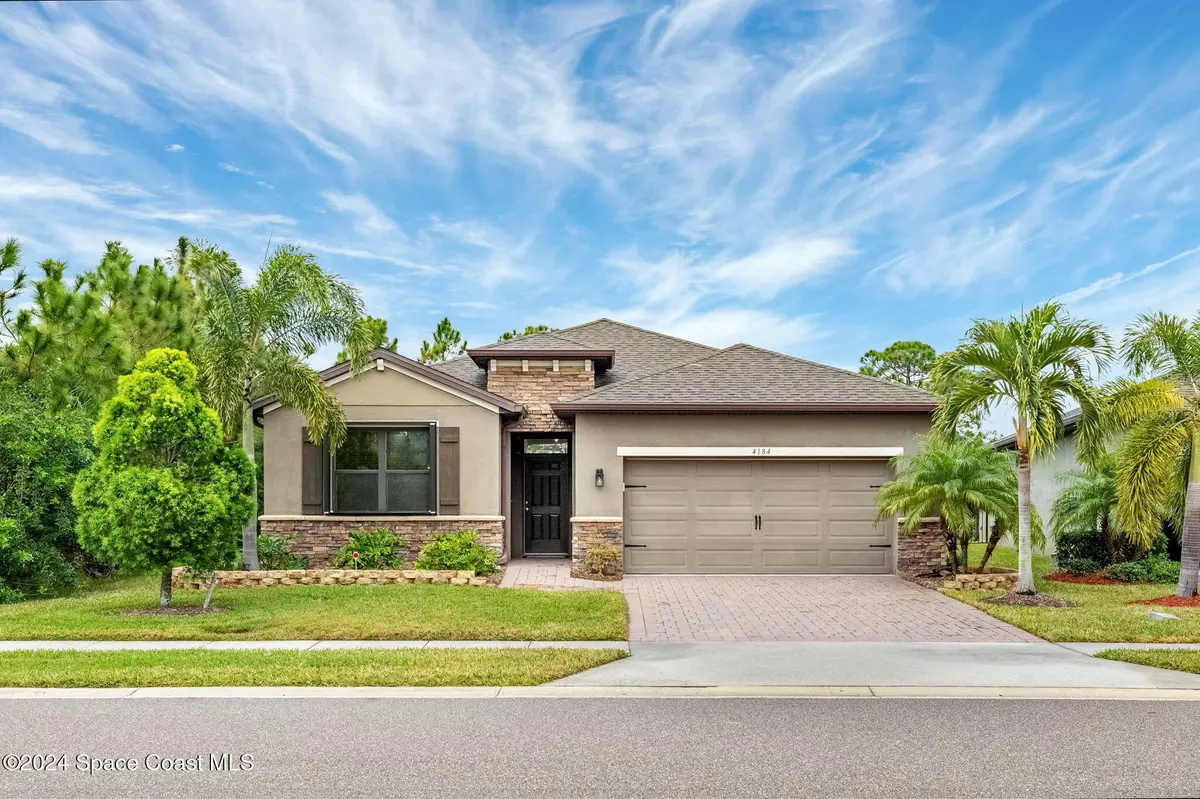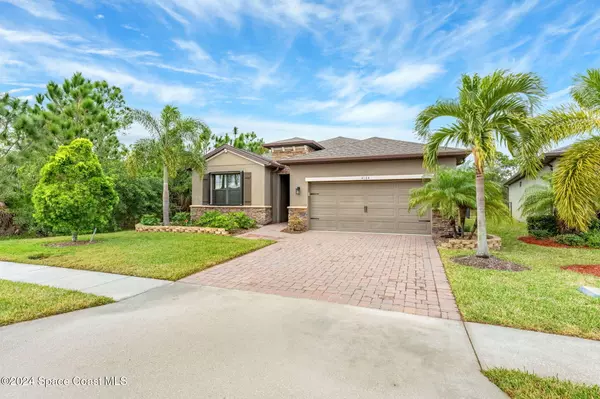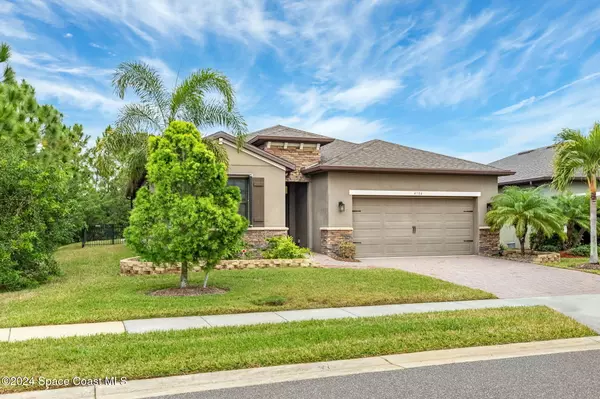
4 Beds
2 Baths
2,046 SqFt
4 Beds
2 Baths
2,046 SqFt
Key Details
Property Type Single Family Home
Sub Type Single Family Residence
Listing Status Active
Purchase Type For Sale
Square Footage 2,046 sqft
Price per Sqft $212
Subdivision Sawgrass Lakes Phases 2 E And F
MLS Listing ID 1031915
Bedrooms 4
Full Baths 2
HOA Fees $494/qua
HOA Y/N Yes
Total Fin. Sqft 2046
Originating Board Space Coast MLS (Space Coast Association of REALTORS®)
Year Built 2018
Annual Tax Amount $2,777
Tax Year 2024
Lot Size 6,970 Sqft
Acres 0.16
Property Description
Location
State FL
County Brevard
Area 331 - West Melbourne
Direction From I-95 S exit 176 toward Palm Bay Road/ Palm Bay- turn right unto Palm Bay Road- turn right at the first intersection unto Norfolk Parkway. Continue straight to stay on Norfolk Parkway- turn right unto Shallow Creek Blvd, turn left on Caladium Circle, turn right to Caladium Circle, Home on right side.
Interior
Interior Features Breakfast Bar, Ceiling Fan(s), His and Hers Closets, Kitchen Island, Pantry, Primary Bathroom - Shower No Tub, Split Bedrooms, Walk-In Closet(s)
Heating Electric
Cooling Central Air, Electric
Flooring Tile, Vinyl
Furnishings Unfurnished
Appliance Dishwasher, Disposal, Dryer, Electric Range, Electric Water Heater, Ice Maker, Microwave, Refrigerator, Washer
Exterior
Exterior Feature Storm Shutters
Parking Features Attached, Garage, Garage Door Opener
Garage Spaces 2.0
Fence Wrought Iron
Utilities Available Electricity Connected, Sewer Connected, Water Connected
Amenities Available Barbecue, Clubhouse, Fitness Center, Gated, Jogging Path, Maintenance Grounds, Management - Full Time, Pickleball, Playground, Tennis Court(s)
View Lake, Pond
Roof Type Shingle
Present Use Residential,Single Family
Porch Patio, Screened
Garage Yes
Private Pool No
Building
Lot Description Few Trees
Faces South
Story 1
Sewer Public Sewer
Water Public
New Construction No
Schools
Elementary Schools Meadowlane
High Schools Melbourne
Others
HOA Name Space Coast Property Management
HOA Fee Include Maintenance Grounds
Senior Community Yes
Tax ID 28-36-14-77-00000.0-0431.00
Acceptable Financing Cash, Conventional, FHA, VA Loan
Listing Terms Cash, Conventional, FHA, VA Loan
Special Listing Condition Standard

GET MORE INFORMATION

REALTOR®






