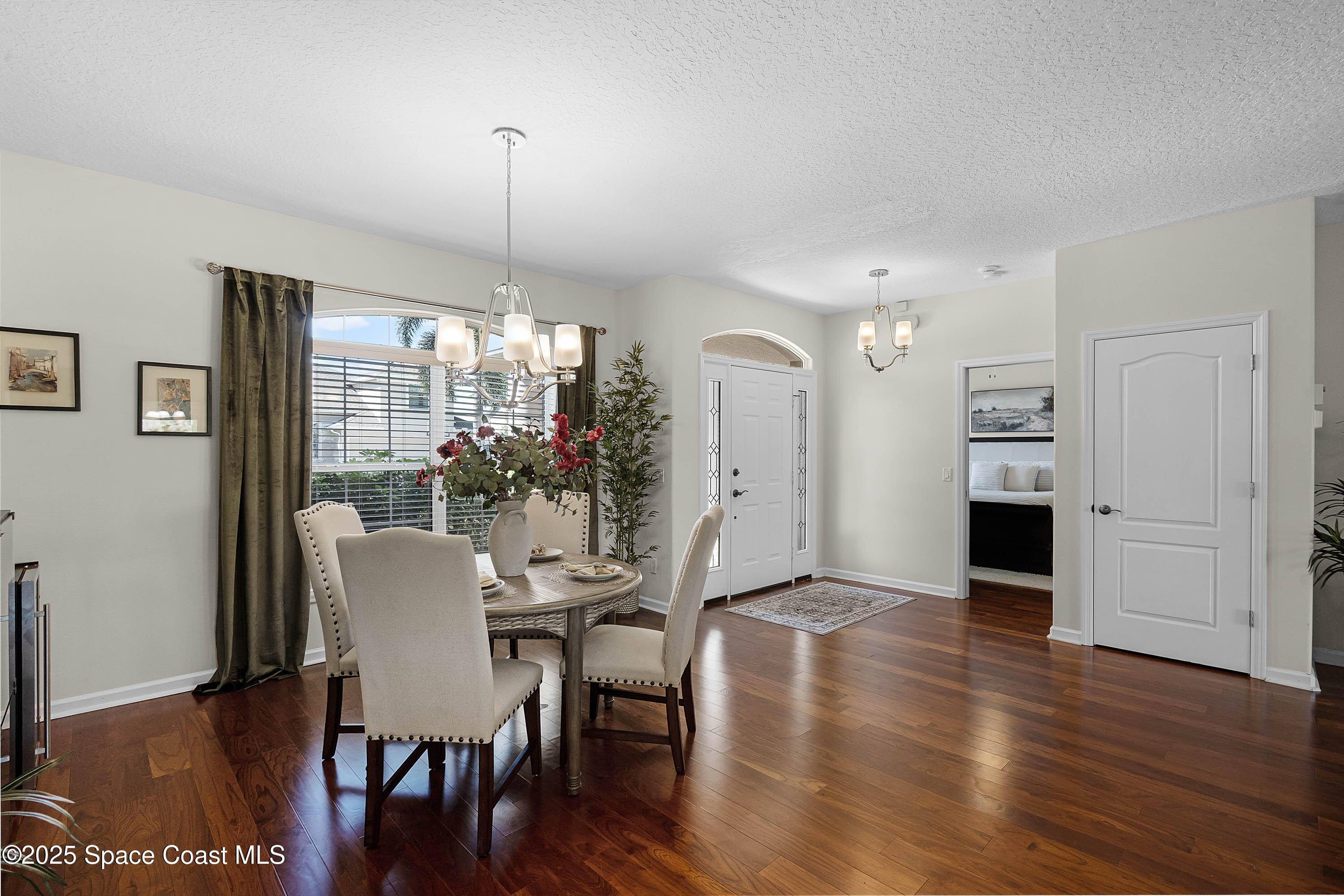3 Beds
2 Baths
2,202 SqFt
3 Beds
2 Baths
2,202 SqFt
Key Details
Property Type Single Family Home
Sub Type Single Family Residence
Listing Status Active
Purchase Type For Sale
Square Footage 2,202 sqft
Price per Sqft $261
Subdivision Savannahs Phase Iii Pud The
MLS Listing ID 1039550
Style Contemporary
Bedrooms 3
Full Baths 2
HOA Fees $1,800/ann
HOA Y/N Yes
Total Fin. Sqft 2202
Originating Board Space Coast MLS (Space Coast Association of REALTORS®)
Year Built 2002
Annual Tax Amount $5,519
Tax Year 2024
Lot Size 0.260 Acres
Acres 0.26
Property Sub-Type Single Family Residence
Property Description
Step inside to discover gorgeous wood floors and an abundance of natural light that flows through the open living and dining areas—perfect for hosting family gatherings. The kitchen is a chef's dream, featuring granite countertops, wood cabinetry, stainless steel appliances, and a seamless connection to the inviting family room.
Retreat to the private primary suite, complete with a walk-in closet, en-suite bathroom with dual vanity sinks, a relaxing garden tub, and a separate tiled shower. A private door leads directly to the screened lanai, where you can enjoy peaceful mornings or evening sunsets overlooking the expansive golf course fairway. On the other side of the home, two spacious guest bedrooms and a well-appointed guest bath provide comfort and convenience. The sliding glass doors from both the living and family rooms open to the spacious screened lanai, creating the perfect indoor-outdoor flow.
Additional highlights include a dedicated laundry room, a generous 3-car garage with a large attic for extra storage, and peace of mind with a 2017 roof, 2016 HVAC and 2018 water heater.
The Savannahs community offers a golf course, park, and tennis courts, all while being just a short drive from Cocoa Beach, Port Canaveral, shopping, dining, and more.
Don't miss the opportunity to make this exceptional home yours! Schedule a showing today.
Location
State FL
County Brevard
Area 250 - N Merritt Island
Direction 528 E, Take exit 49, Turn left onto FL-3 N [Courtenay Pkwy] Turn right onto E Hall Rd Turn right onto Savannahs Trail, turn left on Sunset Ridge Dr
Rooms
Primary Bedroom Level First
Bedroom 2 First
Living Room First
Dining Room First
Kitchen First
Family Room First
Interior
Interior Features Ceiling Fan(s), Eat-in Kitchen, His and Hers Closets, Open Floorplan, Primary Bathroom -Tub with Separate Shower, Split Bedrooms, Walk-In Closet(s)
Heating Central, Electric
Cooling Central Air, Electric
Flooring Carpet, Tile, Wood
Furnishings Unfurnished
Appliance Convection Oven, Dishwasher, Disposal, Electric Oven, Electric Range, Electric Water Heater, Ice Maker, Microwave, Refrigerator
Laundry Electric Dryer Hookup, Washer Hookup
Exterior
Exterior Feature ExteriorFeatures
Parking Features Attached, Garage, Garage Door Opener
Garage Spaces 3.0
Utilities Available Cable Available, Electricity Connected, Sewer Connected, Water Connected
View Golf Course
Roof Type Shingle
Present Use Residential
Street Surface Asphalt
Porch Covered, Patio, Screened
Garage Yes
Private Pool No
Building
Lot Description Cul-De-Sac, On Golf Course, Sprinklers In Front, Sprinklers In Rear
Faces West
Story 1
Sewer Public Sewer
Water Public
Architectural Style Contemporary
Level or Stories One
New Construction No
Schools
Elementary Schools Carroll
High Schools Merritt Island
Others
HOA Name THE SAVANNAHS HOA
Senior Community No
Tax ID 24-36-12-Ox-00000.0-0090.00
Security Features Security System Owned
Acceptable Financing Cash, Conventional, FHA, VA Loan
Listing Terms Cash, Conventional, FHA, VA Loan
Special Listing Condition Owner Licensed RE
Virtual Tour https://www.propertypanorama.com/instaview/spc/1039550

GET MORE INFORMATION
REALTOR®






