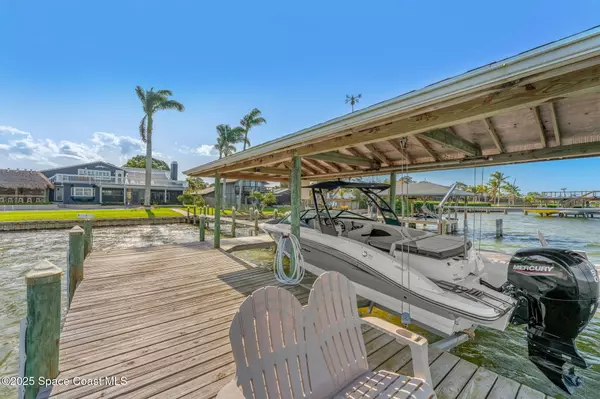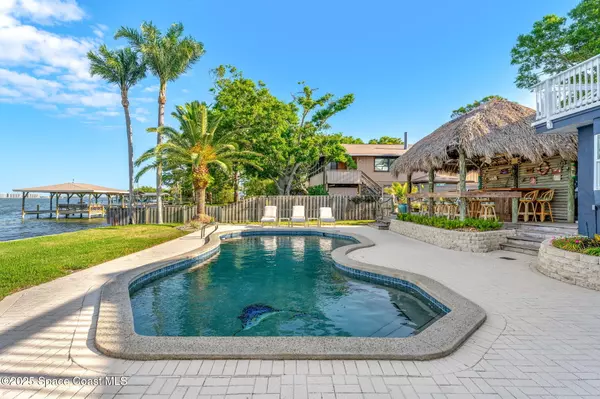3 Beds
3 Baths
2,435 SqFt
3 Beds
3 Baths
2,435 SqFt
Key Details
Property Type Single Family Home
Sub Type Single Family Residence
Listing Status Pending
Purchase Type For Sale
Square Footage 2,435 sqft
Price per Sqft $605
Subdivision Banana River Drive Subd
MLS Listing ID 1042785
Bedrooms 3
Full Baths 2
Half Baths 1
HOA Y/N No
Total Fin. Sqft 2435
Year Built 1980
Annual Tax Amount $7,884
Tax Year 2024
Lot Size 0.310 Acres
Acres 0.31
Property Sub-Type Single Family Residence
Source Space Coast MLS (Space Coast Association of REALTORS®)
Property Description
Welcome to a boater's paradise! With 100 feet of river frontage, a newer seawall, and a 10,000 lb boat lift, this beautiful property is BUILT for life on the water. Located in a friendly neighborhood with no HOA, this fully furnished gem features a 2017 metal roof, high ceilings, and a smart layout that maximizes river views, space, and style.
The kitchen shines with leathered granite and thoughtful updates throughout. A first floor bonus room offers an ideal office or flex space. Enjoy beautiful river views from the second-story deck or relax in the first floor glass-enclosed, screened-in patio with mini split and electric shutters for year-round comfort.
Step outside to your private tropical oasis with a saltwater pool, tiki hut with wet bar, and gas grill—manatees and dolphins are regular guests! Paid-off solar panels keep electric bills low. Classy, coastal, and move-in ready, this home captures the essence of Florida waterfront living!
Location
State FL
County Brevard
Area 254 - Newfound Harbor
Direction Headed West on SR 520, turn left onto Newfound Harbor Dr., then turn right onto Badger Ave., then right onto Faulkingham Rd. 1175 is on the left
Body of Water Banana River
Interior
Interior Features Breakfast Bar, Built-in Features, Ceiling Fan(s), Eat-in Kitchen, Entrance Foyer, Open Floorplan, Vaulted Ceiling(s), Walk-In Closet(s)
Heating Central, Electric
Cooling Central Air, Electric
Flooring Carpet, Tile, Vinyl
Fireplaces Type Wood Burning
Furnishings Furnished
Fireplace Yes
Appliance Dishwasher, Double Oven, Dryer, Electric Water Heater, Refrigerator, Washer
Laundry In Unit
Exterior
Exterior Feature Balcony, Dock, Boat Lift
Parking Features Additional Parking, Attached, Circular Driveway, Garage
Garage Spaces 2.0
Fence Fenced, Wood
Pool Electric Heat, Heated, In Ground, Salt Water, Solar Heat
Utilities Available Cable Available, Cable Connected, Electricity Available, Electricity Connected, Water Available, Water Connected
Waterfront Description Navigable Water,Ocean Access,River Access,River Front,Seawall
View Pool, River, Water
Roof Type Metal
Present Use Residential,Single Family
Street Surface Asphalt
Porch Deck, Patio, Porch, Screened
Garage Yes
Private Pool Yes
Building
Lot Description Cleared, Sprinklers In Front, Sprinklers In Rear
Faces East
Story 2
Sewer Septic Tank
Water Public
Level or Stories Two
New Construction No
Schools
Elementary Schools Tropical
High Schools Merritt Island
Others
Pets Allowed Yes
Senior Community No
Tax ID 25-37-06-Cx-00000.0-0011.09
Security Features Security System Owned,Smoke Detector(s)
Acceptable Financing Cash, Conventional
Listing Terms Cash, Conventional
Special Listing Condition Standard
Virtual Tour https://listings.studiocli.com/videos/01963a89-6b87-73ea-b409-d57017d503ed

GET MORE INFORMATION
REALTOR®






