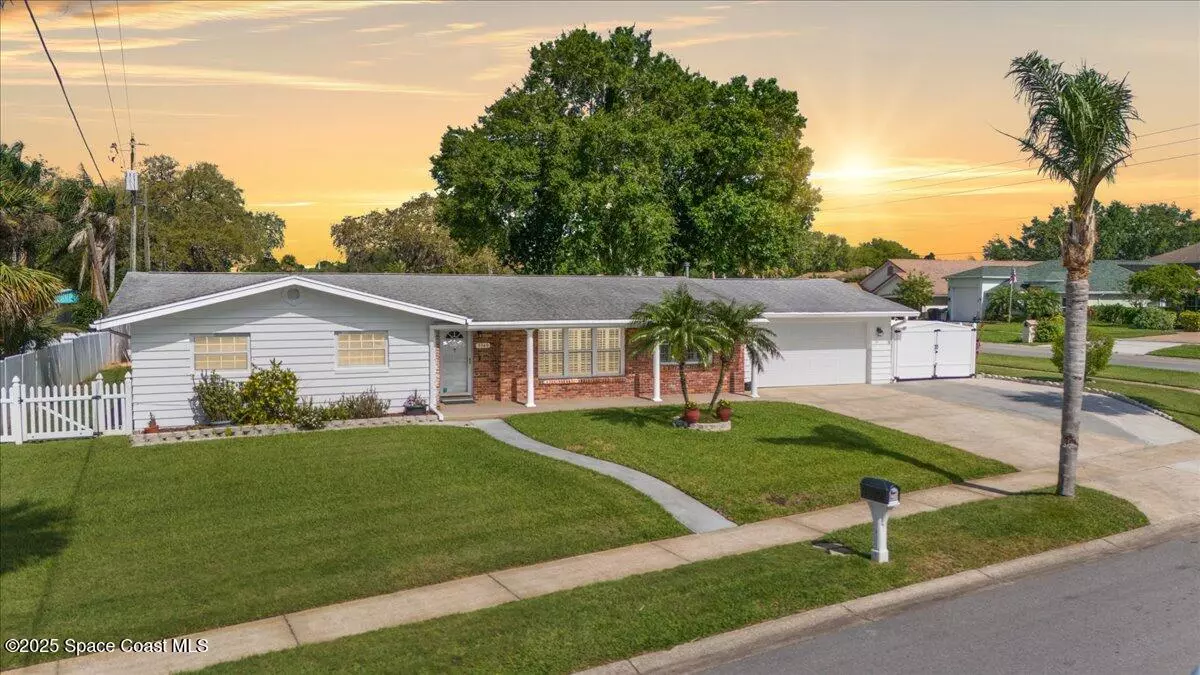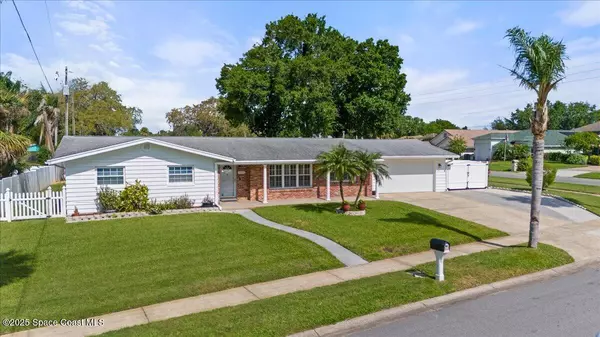3 Beds
2 Baths
1,687 SqFt
3 Beds
2 Baths
1,687 SqFt
Key Details
Property Type Single Family Home
Sub Type Single Family Residence
Listing Status Pending
Purchase Type For Sale
Square Footage 1,687 sqft
Price per Sqft $192
Subdivision Royal Oak Golf And Country Club Sec 1
MLS Listing ID 1042796
Style Traditional
Bedrooms 3
Full Baths 2
HOA Y/N No
Total Fin. Sqft 1687
Year Built 1965
Annual Tax Amount $4,271
Tax Year 2024
Lot Size 0.260 Acres
Acres 0.26
Property Sub-Type Single Family Residence
Source Space Coast MLS (Space Coast Association of REALTORS®)
Property Description
Welcome to 3340 Zaharis Pl — a beautifully updated 3-bedroom, 2-bath home with 2-car garage nestled in a quiet Titusville neighborhood. This home offers peace of mind and modern comfort from the moment you walk in.
Enjoy comfort year-round with a 2023 AC unit & water heater, a brand-new roof, and a whole-house fan to improve airflow and energy efficiency. The attic has been reinsulated for better temperature control, and even the garage door is impact-rated and just 2 years old — a rare and valuable upgrade in this price range.
Inside, you'll find a spacious and functional layout with room to relax, entertain, and enjoy life. The home is clean, well-maintained, and sits on an oversized lot that provides added privacy and outdoor potential. Located just minutes from parks, schools, and shopping, it's an ideal spot for convenience and lifestyle. New roof has a transferrable warranty. Plenty of parking for a boat or RV!!
Location
State FL
County Brevard
Area 103 - Titusville Garden - Sr50
Direction North on Park Ave, Right on Country Club Dr., Rights on Zaharias Pl., Home is on your right.
Interior
Interior Features Ceiling Fan(s), Primary Bathroom - Shower No Tub
Heating Central, Natural Gas
Cooling Attic Fan, Central Air
Flooring Carpet, Tile, Vinyl
Furnishings Unfurnished
Appliance Dishwasher, Disposal, Dryer, Electric Cooktop, Electric Oven, Microwave, Refrigerator, Washer
Laundry Gas Dryer Hookup, In Garage, Washer Hookup
Exterior
Exterior Feature Impact Windows
Parking Features Attached, Detached, Garage
Garage Spaces 2.0
Fence Back Yard
Utilities Available Cable Available, Cable Connected, Electricity Connected, Natural Gas Available, Sewer Connected, Water Connected
Roof Type Shingle
Present Use Residential
Street Surface Paved
Porch Covered, Front Porch, Rear Porch, Screened
Garage Yes
Private Pool No
Building
Lot Description Corner Lot, Sprinklers In Front, Sprinklers In Rear
Faces East
Story 1
Sewer Public Sewer
Water Public, Well
Architectural Style Traditional
Level or Stories One
Additional Building Shed(s)
New Construction No
Schools
Elementary Schools Coquina
High Schools Titusville
Others
Pets Allowed Yes
Senior Community No
Tax ID 22-35-16-Ic-00007.0-0001.00
Acceptable Financing Cash, Conventional, VA Loan
Listing Terms Cash, Conventional, VA Loan
Special Listing Condition Standard
Virtual Tour https://www.propertypanorama.com/instaview/spc/1042796

GET MORE INFORMATION
REALTOR®






