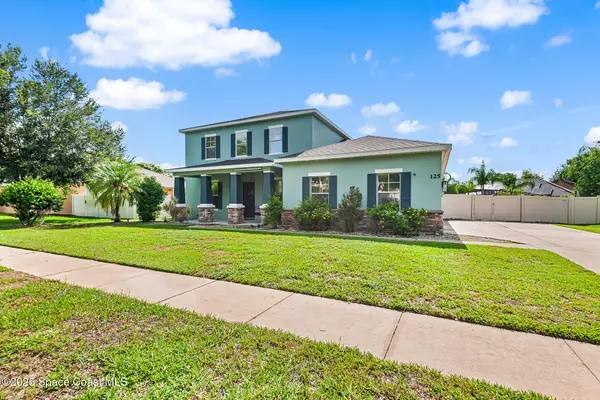4 Beds
5 Baths
3,130 SqFt
4 Beds
5 Baths
3,130 SqFt
Key Details
Property Type Single Family Home
Sub Type Single Family Residence
Listing Status Active
Purchase Type For Sale
Square Footage 3,130 sqft
Price per Sqft $181
MLS Listing ID 1048895
Style Contemporary,Craftsman
Bedrooms 4
Full Baths 3
Half Baths 2
HOA Fees $457/qua
HOA Y/N Yes
Total Fin. Sqft 3130
Year Built 2006
Lot Size 10,890 Sqft
Acres 0.25
Property Sub-Type Single Family Residence
Land Area 4319
Property Description
The home boasts 5 bathrooms & 4 bedrooms plus a guest/office room AND a large bonus room! Room for all the family and friends to gather in the backyard oasis with pool, outdoor kitchen, and a fenced yard for play & pets. 3 car, side-load garage and ample parking. Smart Home technology offers seamless control over entertainment, lighting, irrigation, shade, pool mgmt, & security features, ensuring you have comfort and convenience at your fingertips. This home is ready for quick move-in, don't miss out! (NEW roof, NEW professional exterior paint, and 1 year Home Warranty included)
Location
State FL
County Polk
Area 999 - Out Of Area
Direction I-4 exit 44 (FL 559) south, turn left on Adams Rd., right on Cimarosa, left on Amethyst, right on Magneta, left on Opal, right on Rudy St. home is on the left
Interior
Heating Electric
Cooling Central Air, Electric, Multi Units, Split System
Furnishings Unfurnished
Appliance Dishwasher, Disposal, Electric Range, Microwave, Refrigerator
Exterior
Exterior Feature ExteriorFeatures
Parking Features Attached, Garage, Garage Door Opener, Off Street
Garage Spaces 3.0
Pool Fenced, In Ground, Pool Sweep, Salt Water, Screen Enclosure
Utilities Available Cable Connected, Electricity Connected, Sewer Connected, Water Connected
Amenities Available Basketball Court, Gated, Playground, Pool
Present Use Residential
Garage Yes
Private Pool Yes
Building
Lot Description Few Trees, Sprinklers In Front, Sprinklers In Rear
Faces West
Story 2
Sewer Public Sewer
Water Public
Architectural Style Contemporary, Craftsman
New Construction No
Others
HOA Name Auburndale Estates
Senior Community No
Acceptable Financing Cash, Conventional, FHA, USDA Loan, VA Loan
Listing Terms Cash, Conventional, FHA, USDA Loan, VA Loan
Special Listing Condition Standard
Virtual Tour https://www.propertypanorama.com/instaview/spc/1048895

GET MORE INFORMATION
REALTOR®






