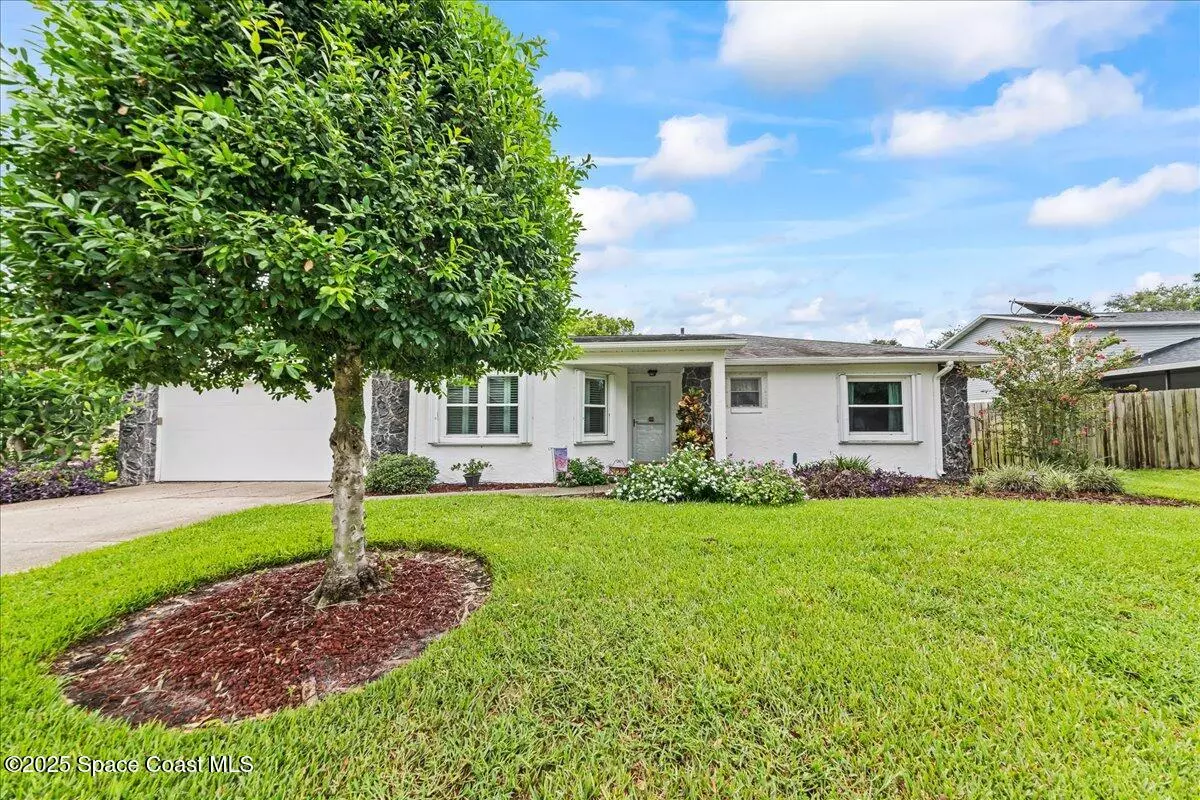3 Beds
2 Baths
1,460 SqFt
3 Beds
2 Baths
1,460 SqFt
Key Details
Property Type Single Family Home
Sub Type Single Family Residence
Listing Status Pending
Purchase Type For Sale
Square Footage 1,460 sqft
Price per Sqft $233
Subdivision Fiske Terrace Unit 6
MLS Listing ID 1051695
Style Ranch
Bedrooms 3
Full Baths 2
HOA Y/N No
Total Fin. Sqft 1460
Year Built 1979
Annual Tax Amount $1,151
Tax Year 2024
Lot Size 7,841 Sqft
Acres 0.18
Property Sub-Type Single Family Residence
Source Space Coast MLS (Space Coast Association of REALTORS®)
Property Description
Welcome to this beautifully maintained and spacious 3 bedroom home, featuring a 2 car garage (a standout feature in this desirable, established neighborhood) Inside, you'll find very large rooms offering comfortable and flexible living space. The home also boasts new windows and accordion hurricane shutters for energy efficiency and peace of mind during storm season. Step outside to your own private oasis: a huge 36x15 screened-in patio, ideal for outdoor dining, entertaining, or simply unwinding.
The highlight of the backyard is the original 15x30 rectangular saltwater pool, an impressive 7 feet deep( a classic design you rarely see anymore)
Don't miss your chance to own this exceptional blend of timeless charm and spacious comfort.
Location
State FL
County Brevard
Area 214 - Rockledge - West Of Us1
Direction Off US1- Turn onto Eyster Blvd then turn left onto Murrell Rd. Turn right onto Westport, turn right onto Berkshire Dr. #822
Rooms
Primary Bedroom Level Main
Bedroom 2 Main
Bedroom 3 Main
Living Room Main
Dining Room Main
Kitchen Main
Extra Room 1 Main
Interior
Interior Features Breakfast Bar, Pantry
Heating Central, Electric, Heat Pump
Cooling Central Air, Electric
Flooring Carpet, Tile
Furnishings Unfurnished
Appliance Dishwasher, Disposal, Dryer, Electric Oven, Electric Range, Electric Water Heater, Microwave, Refrigerator, Washer
Laundry In Garage
Exterior
Exterior Feature Storm Shutters
Parking Features Attached, Garage, Garage Door Opener
Garage Spaces 2.0
Fence Back Yard, Chain Link, Full, Wood
Pool In Ground, Salt Water, Screen Enclosure
Utilities Available Cable Connected, Electricity Connected, Sewer Connected, Water Connected
Roof Type Shingle
Present Use Residential,Single Family
Street Surface Asphalt,Paved
Porch Covered, Patio, Rear Porch, Screened
Road Frontage City Street
Garage Yes
Private Pool Yes
Building
Lot Description Sprinklers In Front, Sprinklers In Rear
Faces West
Story 1
Sewer Public Sewer
Water Public
Architectural Style Ranch
Level or Stories One
New Construction No
Schools
Elementary Schools Golfview
High Schools Rockledge
Others
Pets Allowed Yes
Senior Community No
Tax ID 25-36-09-76-00000.0-0029.00
Security Features Smoke Detector(s)
Acceptable Financing Cash, Conventional, FHA, VA Loan
Listing Terms Cash, Conventional, FHA, VA Loan
Special Listing Condition Standard
Virtual Tour https://www.propertypanorama.com/instaview/spc/1051695

GET MORE INFORMATION
REALTOR®






