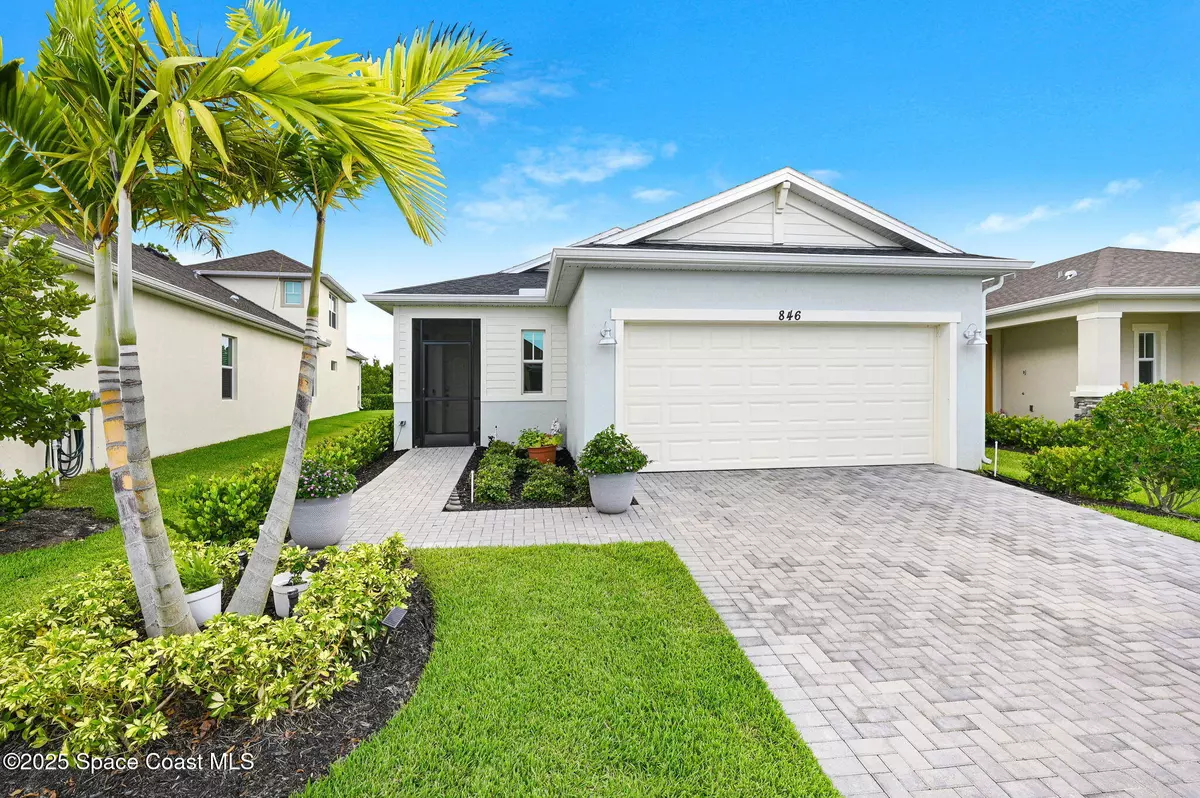
2 Beds
3 Baths
1,714 SqFt
2 Beds
3 Baths
1,714 SqFt
Key Details
Property Type Single Family Home
Sub Type Single Family Residence
Listing Status Active
Purchase Type For Sale
Square Footage 1,714 sqft
Price per Sqft $195
Subdivision The Timbers At Everland
MLS Listing ID 1053760
Bedrooms 2
Full Baths 2
Half Baths 1
HOA Fees $205/mo
HOA Y/N Yes
Total Fin. Sqft 1714
Year Built 2023
Annual Tax Amount $2,474
Tax Year 2023
Lot Size 5,663 Sqft
Acres 0.13
Property Sub-Type Single Family Residence
Source Space Coast MLS (Space Coast Association of REALTORS®)
Property Description
Immaculate 2023 Concrete Block Home | Cul-de-Sac Location | Sunset Views
Experience effortless Florida living in this pristine, move-in ready residence nestled on a tranquil cul-de-sac within one of the area's most sought-after gated 55+ active communities. Thoughtfully designed for both comfort and sophistication, this 2-bedroom, 2.5-bath home also features a versatile den—ideal for a home office, hobby space, or guest retreat.
Step inside to an open-concept layout bathed in natural light, where upscale finishes create an inviting ambiance. Highlights include:
Impact-resistant windows
Upgraded tile flooring throughout
Crown molding and ceiling fans in every room.
Gourmet kitchen with quartz countertops and sleek cabinetry.
Seamless flow into spacious living and dining areas—perfect for entertaining.
Convenient laundry room with built-in cabinetry.
Quartz countertops in all bathrooms. Unwind on the screened-in lanai and take in breathtaking sunset views that make every evening feel like a vacation. The paver driveway, manicured landscaping, and charming screened porch enhance the home's curb appeal.
Resort Amenities Await Enjoy a vibrant lifestyle with access to a luxurious clubhouse, sparkling pool, tennis and pickleball courts, dog park, and more-all designed to foster connection, wellness, and recreation.
This rare opportunity combines privacy, low-maintenance luxury, and top-tier amenities-all with a newly adjusted listing price that reflects exceptional value.
Location
State FL
County Brevard
Area 344 - Nw Palm Bay
Direction Palm Bay Rd west to Minton Rd NW/County Hwy-509. Turn left onto Minton Rd NW/County Hwy-509. Turn right onto Emerson Dr NW. Turn left onto Glendale Ave NW Turn right onto Pace Dr NW Turn right into The Timbers At the roundabout take the first exit Turn left Turn left onto Antibes Ct NW Home will be on the right
Rooms
Primary Bedroom Level Main
Dining Room Main
Interior
Interior Features Breakfast Bar, Kitchen Island, Open Floorplan, Pantry, Primary Bathroom - Shower No Tub, Smart Thermostat, Walk-In Closet(s)
Heating Central, Electric
Cooling Central Air, Electric
Flooring Tile
Furnishings Unfurnished
Appliance Dishwasher, Disposal, Dryer, Electric Range, Electric Water Heater, Microwave, Refrigerator, Washer
Laundry In Unit
Exterior
Exterior Feature Impact Windows
Parking Features Attached, Garage, Garage Door Opener
Garage Spaces 2.0
Utilities Available Cable Available, Electricity Connected, Sewer Connected, Water Connected
Amenities Available Clubhouse, Dog Park, Fitness Center, Gated, Jogging Path, Maintenance Grounds, Management - Off Site, Pickleball, Pool, Tennis Court(s)
View Trees/Woods, Protected Preserve
Roof Type Shingle
Present Use Residential,Single Family
Street Surface Asphalt
Porch Covered, Patio, Porch, Screened
Garage Yes
Private Pool No
Building
Lot Description Sprinklers In Front, Sprinklers In Rear
Faces East
Story 1
Sewer Public Sewer
Water Public
Level or Stories One
New Construction No
Schools
Elementary Schools Discovery
High Schools Heritage
Others
HOA Name The Timbers at Everlands HOA
HOA Fee Include Maintenance Grounds
Senior Community Yes
Tax ID 28-36-28-50-0000a.0-0005.00
Acceptable Financing Cash, Conventional, FHA, VA Loan
Listing Terms Cash, Conventional, FHA, VA Loan
Special Listing Condition Standard
Virtual Tour https://www.propertypanorama.com/instaview/spc/1053760

GET MORE INFORMATION

REALTOR®






