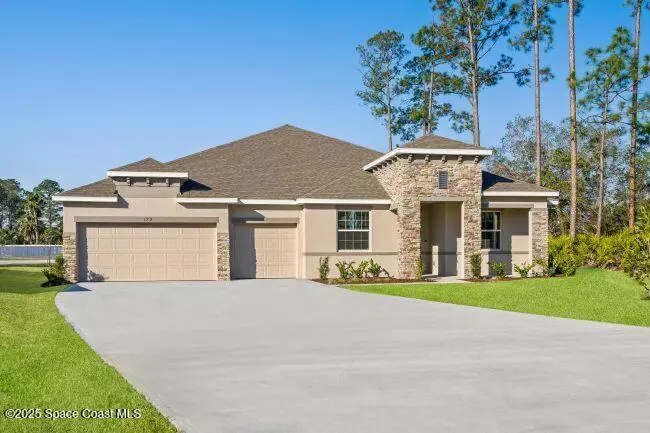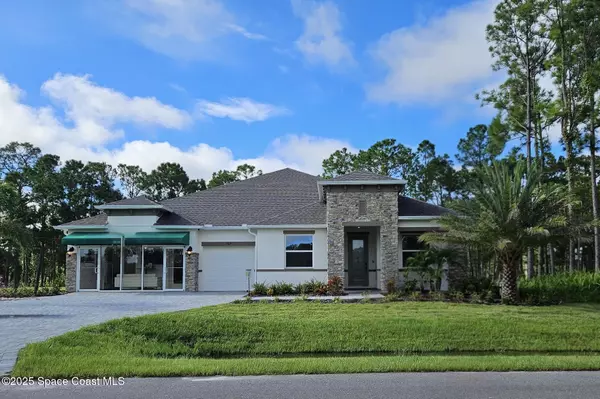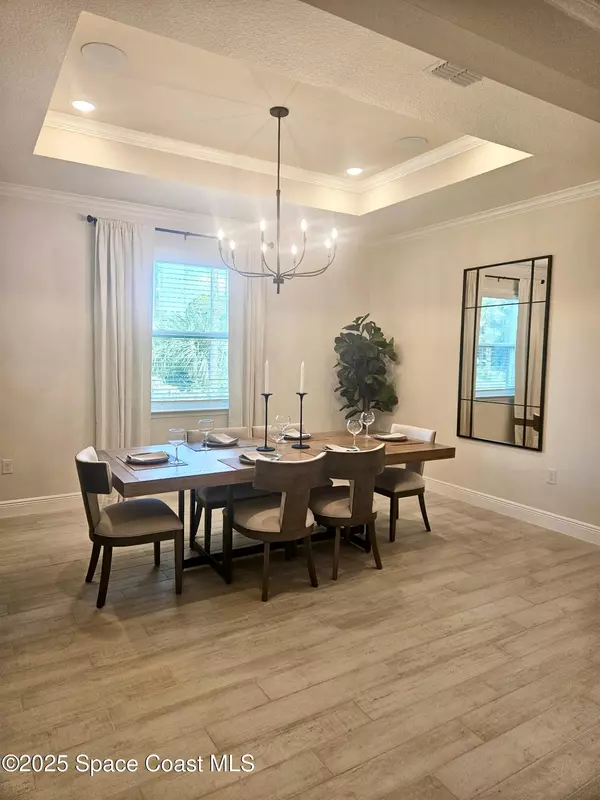
4 Beds
3 Baths
3,130 SqFt
4 Beds
3 Baths
3,130 SqFt
Key Details
Property Type Single Family Home
Sub Type Single Family Residence
Listing Status Active
Purchase Type For Sale
Square Footage 3,130 sqft
Price per Sqft $250
Subdivision Eagle Crest
MLS Listing ID 1056603
Style Traditional,Other
Bedrooms 4
Full Baths 3
HOA Fees $1,330/ann
HOA Y/N Yes
Total Fin. Sqft 3130
Year Built 2025
Tax Year 2024
Lot Size 0.520 Acres
Acres 0.52
Property Sub-Type Single Family Residence
Source Space Coast MLS (Space Coast Association of REALTORS®)
Land Area 4126
Property Description
Welcome to Eagle Crest, Brevard County's newest gated community, perfectly situated in the charming area of Grant-Valkaria. This exclusive neighborhood is the only new development in the area offering spacious, private wooded homesites, ideal for those seeking both tranquility and natural beauty. Every home includes a generous three-car garage, providing ample space for vehicles, storage, or even a workshop.
Conveniently located, Eagle Crest residents are just 20 minutes from beach, where you can enjoy breathtaking white sand beaches and vibrant oceanfront activities. Nestled near the serene waterways of the Indian River, this beautiful community offers endless opportunities for boating, fishing, paddleboarding, and more. Eagle Crest is where comfort meets nature, creating a lifestyle you'll love coming home to each day. Your dream home awaits with The Livorno, model home that blends modern elegance with everyday functionality and high-end upgrades throughout. From the moment you arrive, you're welcomed by a covered entryway leading into a stunning foyer with a tray ceiling and an impressive eight-foot glass front door that sets the tone for the home's open and airy design. Just off the foyer, a private den with double glass French doors offers the perfect space for a home office or quiet retreat, while the formal dining room provides a beautiful setting for hosting memorable gatherings.
At the heart of the home is the gourmet kitchen, designed for both style and performance. This culinary space features quartz countertops, under-cabinet lighting, and a full line of stainless steel appliances including a double wall oven, cooktop, and ENERGY STAR® certified French door refrigerator. A striking tile backsplash, large island with seating, and bright breakfast nook complete this stunning kitchen. The space flows seamlessly into the spacious great room, where two sets of triple floor-to-ceiling sliding glass doors fill the home with natural light and open to the screened-in lanai, creating an ideal setting for both entertaining and relaxed everyday living.
The deluxe primary suite offers a true retreat with a private sitting area, two walk-in closets, split dual vanities, an oversized walk-in tiled shower and a freestanding tub. Bedrooms two, three, and four are generously sized, with bedrooms two and three featuring walk-in closets, offering both comfort and ample storage. Two additional full bathrooms are conveniently located to serve family and guests. Upgraded carpet with premium padding enhances the bedrooms, while sleek porcelain tile flooring adds elegance to the main living spaces.
Step outside to enjoy Florida's indoor-outdoor lifestyle on the screened lanai, perfect for relaxing or gathering with friends and family. A full laundry package with upper and lower cabinets, washer, and dryer is included for added convenience. This home also comes complete with a three-car garage, full landscaping, irrigation system, and architectural shingles. Smart Home features such as a Ring Video Doorbell, Smart Thermostat, Keyless Entry Smart Door Lock, and Deako Smart Switches provide modern comfort and enhanced security. Plus, the home is backed by a full builder warranty, giving you peace of mind for years to come.
The Livorno at Eagle Crest is more than just a home-it's a lifestyle of luxury, comfort, and modern convenience, surrounded by natural beauty. Live where others only dream of vacationing and don't miss your chance to make this incredible residence yours. Schedule your private tour today and experience the best of Florida living at Eagle Crest! *Note: temporary sales office will convert to 3 car garage.
Location
State FL
County Brevard
Area 342 - Malabar/Grant-Valkaria
Direction To reach 969 Altair Way in Grant-Valkaria, FL 32950, start by driving from I-95 N, S Babcock St, and Valkaria Rd to Grant-Valkaria, which takes about 17 minutes over a distance of 11.6 miles. From there, take Soaring Drive to your destination, which is just 49 seconds away, approximately 0.2 miles.
Rooms
Primary Bedroom Level First
Bedroom 2 First
Bedroom 3 First
Bedroom 4 First
Dining Room First
Kitchen First
Extra Room 1 First
Interior
Interior Features Breakfast Bar, Breakfast Nook, Built-in Features, Eat-in Kitchen, Entrance Foyer, His and Hers Closets, Kitchen Island, Open Floorplan, Pantry, Primary Downstairs, Smart Home, Smart Thermostat, Split Bedrooms, Walk-In Closet(s), Wet Bar
Heating Central, Electric
Cooling Central Air, Electric
Flooring Carpet, Tile
Furnishings Unfurnished
Appliance Dishwasher, Disposal, Double Oven, Electric Cooktop, Electric Water Heater, Microwave, Refrigerator, Washer, Other
Laundry Electric Dryer Hookup, Washer Hookup
Exterior
Exterior Feature Storm Shutters
Parking Features Attached, Garage, Garage Door Opener
Garage Spaces 3.0
Utilities Available Cable Available
Amenities Available Gated
Roof Type Shingle
Present Use Residential
Porch Covered, Patio, Screened
Garage Yes
Private Pool No
Building
Lot Description Other
Faces North
Story 1
Sewer Septic Tank
Water Public
Architectural Style Traditional, Other
Level or Stories One
New Construction Yes
Schools
Elementary Schools Port Malabar
High Schools Palm Bay
Others
HOA Name C/O Maronda Home
Senior Community No
Tax ID 29-37-14-50-0000a.0-0002.00
Security Features Smoke Detector(s),Other
Acceptable Financing Cash, Conventional, FHA, VA Loan
Listing Terms Cash, Conventional, FHA, VA Loan
Special Listing Condition Standard
Virtual Tour https://www.propertypanorama.com/instaview/spc/1056603

GET MORE INFORMATION

REALTOR®






