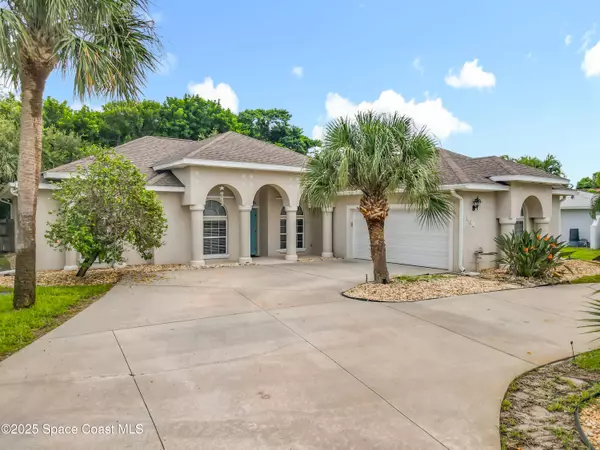
3 Beds
3 Baths
2,002 SqFt
3 Beds
3 Baths
2,002 SqFt
Key Details
Property Type Single Family Home
Sub Type Single Family Residence
Listing Status Active Under Contract
Purchase Type For Sale
Square Footage 2,002 sqft
Price per Sqft $324
Subdivision Sunnyland Beach Sec 7
MLS Listing ID 1057684
Style Contemporary
Bedrooms 3
Full Baths 3
HOA Y/N No
Total Fin. Sqft 2002
Year Built 2002
Annual Tax Amount $4,487
Tax Year 2023
Lot Size 10,890 Sqft
Acres 0.25
Property Sub-Type Single Family Residence
Source Space Coast MLS (Space Coast Association of REALTORS®)
Property Description
Features include amazing screened in pool, hot tub, outdoor shower, stainless steel appliances, tile throughout, recessed lighting, circular driveway, full irrigation system, 2022 roof, hurricane shutters, and much more. Sunnyland Beach is a friendly beachside neighborhood with a VOLANTARY, 75.00 per year POA . Private beach access is a short stroll from your front door, and great social events like the annual holiday golf cart and boat parade are always a good time! Sunnyland has a reverse osmosis water plant right in the neighborhood! No stinky well water here. Just 5 miles to Sebastian Inlet state park, this is truly a beachside paradise!
Location
State FL
County Brevard
Area 385 - South Beaches
Direction From A1A going south from 192, go about 12 miles, turn right on the 2nd Woody circle, then left on Mohican, House is on the left about a block down
Interior
Interior Features Breakfast Bar, Breakfast Nook, Ceiling Fan(s), His and Hers Closets, Pantry, Primary Bathroom -Tub with Separate Shower
Heating Central
Cooling Central Air
Flooring Tile
Fireplaces Number 1
Fireplaces Type Electric
Furnishings Unfurnished
Fireplace Yes
Appliance Dishwasher, Disposal, Dryer, Electric Oven, Electric Range, Electric Water Heater, Ice Maker, Microwave, Refrigerator, Washer
Laundry Electric Dryer Hookup, Washer Hookup
Exterior
Exterior Feature Outdoor Shower, Storm Shutters
Parking Features Circular Driveway, Garage, Garage Door Opener
Garage Spaces 2.0
Fence Back Yard, Wood
Pool In Ground, Screen Enclosure
Utilities Available Cable Available, Electricity Available, Electricity Connected, Sewer Not Available, Water Available, Water Connected
View Pool, Trees/Woods
Roof Type Shingle
Present Use Residential,Single Family
Street Surface Asphalt
Porch Deck, Front Porch, Patio, Rear Porch, Screened
Garage Yes
Private Pool Yes
Building
Lot Description Sprinklers In Front, Sprinklers In Rear
Faces West
Story 1
Sewer Septic Tank
Water Other
Architectural Style Contemporary
New Construction No
Schools
Elementary Schools Gemini
High Schools Melbourne
Others
Senior Community No
Tax ID 29-38-25-Kd-0000d.0-0009.00
Security Features Smoke Detector(s)
Acceptable Financing Cash, Conventional, FHA, VA Loan
Listing Terms Cash, Conventional, FHA, VA Loan
Special Listing Condition Standard
Virtual Tour https://www.propertypanorama.com/instaview/spc/1057684

GET MORE INFORMATION

REALTOR®






