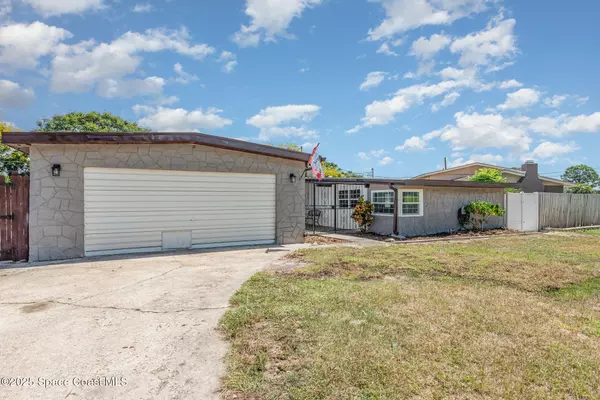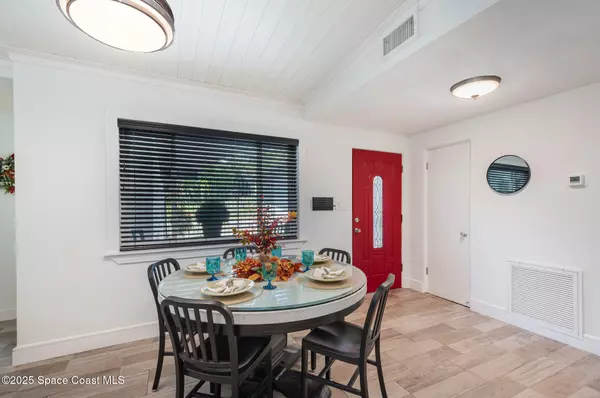
5 Beds
3 Baths
1,886 SqFt
5 Beds
3 Baths
1,886 SqFt
Key Details
Property Type Single Family Home
Sub Type Single Family Residence
Listing Status Active
Purchase Type For Sale
Square Footage 1,886 sqft
Price per Sqft $190
Subdivision Whispering Lakes 2Nd Sec Amended Plat Of
MLS Listing ID 1058135
Style Ranch
Bedrooms 5
Full Baths 3
HOA Y/N No
Total Fin. Sqft 1886
Year Built 1959
Annual Tax Amount $3,547
Tax Year 2024
Lot Size 8,276 Sqft
Acres 0.19
Property Sub-Type Single Family Residence
Source Space Coast MLS (Space Coast Association of REALTORS®)
Land Area 2942
Property Description
Key Features & Updates
•Mother-in-Law Suite - Perfect for extended family, aging parents, college students, or potential rental income.
•Multi-Generational Living Ready - Flexible floor plan supports privacy and independence while keeping loved ones close.
•New Roof (2020) - Peace of mind.
•Completely Updated Electrical (2021) - Modern safety and efficiency.
•All-New Kitchen (2021) - Stylish cabinets, quartz countertops, stainless steel appliances, and upgraded vent system.
•New AC System (2021) - Cool comfort year-round.
•New Water and Sewer Lines (2022) - Major infrastructure updates already completed.
•Full Interior Remodel - Fresh drywall, paint, and elegant tile flooring throughout.
•Updated Bathrooms and Bedrooms - New fixtures and finishes " Garage has plenty of room to add multiple workshops, man-cave or create your own unique space.
Enjoy your expansive backyard oasis featuring:
" Automated sprinkler for vegetable garden for fresh produce at your fingertips.
" Ample space for rabbits, chickens, or other small livestock- ideal for homesteading.
Location Highlights
" Conveniently located near Kennedy Space Center, Orlando attractions, and Florida's Space Coast beaches.
" Quiet, established neighborhood with easy access to shopping, dining, and schools.
This home offers the perfect combination of modern upgrades, flexible living for multi-generational households, and outdoor freedom. With no HOA and a long list of recent renovations, all that's left to do is move in and make it your own!
Location
State FL
County Brevard
Area 104 - Titusville Sr50 - Kings H
Direction Cheney Hwy to North on Rose Hill, West on Dillen (1st Left past Cleveland). House on Right
Interior
Interior Features Breakfast Bar, Breakfast Nook, Ceiling Fan(s), Eat-in Kitchen, Guest Suite, In-Law Floorplan, Kitchen Island, Open Floorplan, Pantry, Split Bedrooms, Walk-In Closet(s)
Heating Central, Electric
Cooling Central Air, Electric, Wall/Window Unit(s), Split System
Flooring Tile
Fireplaces Number 2
Furnishings Negotiable
Fireplace Yes
Appliance Disposal, Electric Oven, Microwave, Refrigerator
Laundry Electric Dryer Hookup, In Garage, Washer Hookup
Exterior
Exterior Feature Courtyard, Outdoor Kitchen, Impact Windows
Parking Features On Street
Fence Wood
Utilities Available Cable Available, Electricity Connected, Sewer Connected, Water Available
Roof Type Membrane
Present Use Residential
Street Surface Asphalt
Porch Deck, Front Porch, Rear Porch, Screened
Road Frontage City Street
Garage No
Private Pool No
Building
Lot Description Other
Faces West
Story 1
Sewer Public Sewer
Water Public
Architectural Style Ranch
Level or Stories One
Additional Building Workshop
New Construction No
Schools
Elementary Schools Coquina
High Schools Titusville
Others
Pets Allowed Yes
Senior Community No
Tax ID 22-35-22-52-00017.0-0002.00
Security Features Carbon Monoxide Detector(s),Smoke Detector(s)
Acceptable Financing Cash, Conventional, FHA, VA Loan
Listing Terms Cash, Conventional, FHA, VA Loan
Special Listing Condition Standard
Virtual Tour https://www.propertypanorama.com/instaview/spc/1058135

GET MORE INFORMATION

REALTOR®






