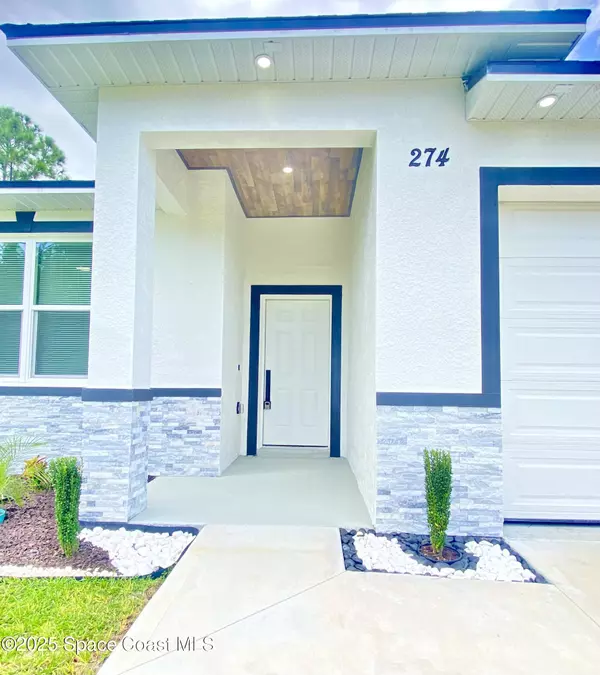
3 Beds
2 Baths
1,613 SqFt
3 Beds
2 Baths
1,613 SqFt
Key Details
Property Type Single Family Home
Sub Type Single Family Residence
Listing Status Active
Purchase Type For Sale
Square Footage 1,613 sqft
Price per Sqft $223
Subdivision Port Malabar Unit 26
MLS Listing ID 1058239
Style Contemporary
Bedrooms 3
Full Baths 2
HOA Y/N No
Total Fin. Sqft 1613
Year Built 2025
Annual Tax Amount $568
Tax Year 2023
Lot Size 10,019 Sqft
Acres 0.23
Property Sub-Type Single Family Residence
Source Space Coast MLS (Space Coast Association of REALTORS®)
Property Description
At the heart of the home is an expansive great room that seamlessly flows into a large, modern kitchen—perfect for both entertaining and everyday living. The kitchen boasts a striking center island, elegant quartz countertops, energy-efficient stainless steel appliances, and an oversized walk-in pantry for exceptional storage.
Elegant porcelain tile flows throughout, complemented by ceiling lights with day and night mode features that bring warmth and brightness to every space.
The private primary suite is a relaxing retreat, complete with a generous walk-in closet and a beautifully finished bathroom featuring a custom tiled shower. The secondary bedrooms are tucked away in their own wing, ideal for family, guests, or a home office.
Additional modern upgrades include ceiling lights with day and night mode features, a water treatment system, aerobic septic system, and hurricane impact windows and doors for added security and efficiency.
Step outside to a large backyard with endless possibilities for outdoor enjoyment. With no HOA, you'll enjoy the freedom to personalize your property without restrictions.
This home offers the perfect blend of style, functionality, and peace of mind all in a tranquil setting. Schedule your private showing today.
Location
State FL
County Brevard
Area 344 - Nw Palm Bay
Direction Head northwest on I-95 N, take exit 173 for FL-514 toward Palm Bay/Malabar, turn left onto Malabar Rd SE, turn right onto Hillock Ave NW, Turn left at the 1st cross street onto Deedra St NW, Deedra St NW turns slightly right and becomes Hoffer Ave NW, Destination would be on the left.
Interior
Interior Features Ceiling Fan(s), Kitchen Island, Open Floorplan, Pantry, Primary Bathroom - Shower No Tub, Split Bedrooms, Walk-In Closet(s)
Heating Central, Electric
Cooling Central Air, Electric
Flooring Tile
Furnishings Unfurnished
Appliance Dishwasher, Electric Range, Electric Water Heater, Microwave, Refrigerator, Water Softener Owned
Laundry Electric Dryer Hookup, Washer Hookup
Exterior
Exterior Feature Impact Windows
Parking Features Attached, Garage
Garage Spaces 2.0
Utilities Available Cable Available, Electricity Available, Water Available
View Canal
Roof Type Shingle
Present Use Residential,Single Family
Street Surface Asphalt
Porch Rear Porch
Road Frontage City Street
Garage Yes
Private Pool No
Building
Lot Description Drainage Canal
Faces East
Story 1
Sewer Aerobic Septic
Water Private, Well
Architectural Style Contemporary
Level or Stories One
New Construction Yes
Schools
Elementary Schools Jupiter
High Schools Heritage
Others
Senior Community No
Tax ID 28-36-34-Fb-01912.0-0002.00
Security Features Smoke Detector(s)
Acceptable Financing Cash, Conventional, FHA, VA Loan
Listing Terms Cash, Conventional, FHA, VA Loan
Special Listing Condition Corporate Owned, Owner Licensed RE
Virtual Tour https://www.propertypanorama.com/instaview/spc/1058239

GET MORE INFORMATION

REALTOR®






