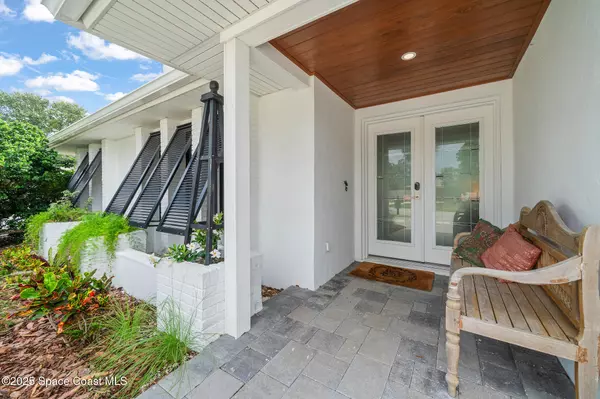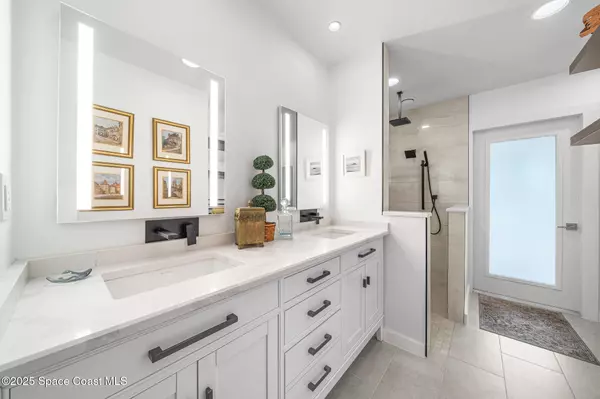
3 Beds
2 Baths
1,993 SqFt
3 Beds
2 Baths
1,993 SqFt
Key Details
Property Type Single Family Home
Sub Type Single Family Residence
Listing Status Active Under Contract
Purchase Type For Sale
Square Footage 1,993 sqft
Price per Sqft $363
Subdivision Amherst Gardens Sec 5 Unit 1
MLS Listing ID 1058769
Style Traditional
Bedrooms 3
Full Baths 2
HOA Y/N No
Total Fin. Sqft 1993
Year Built 1978
Annual Tax Amount $6,349
Tax Year 2025
Lot Size 0.270 Acres
Acres 0.27
Property Sub-Type Single Family Residence
Source Space Coast MLS (Space Coast Association of REALTORS®)
Property Description
Recent upgrades include a brand-new AC (2025), roof (2020), hurricane-rated windows and doors, and Bahama shutters on the front windows. Inside, a whole-home water filtration system ensures comfort and convenience.
The property also offers parking for up to 4 vehicles in front, giving you plenty of room for family and guests. Just minutes to the beach, shopping, dining, and top-rated schools, this move-in ready home combines modern upgrades with true coastal charm.
Don't miss the chance to make this Satellite Beach retreat your own!
Location
State FL
County Brevard
Area 382-Satellite Bch/Indian Harbour Bch
Direction From South Patrick Drive, turn east on DeSoto Parkway. Turn left onto Caribbean Drive, then right onto Amherst Circle. Home will be on the right at 431 E Amherst Circle.
Rooms
Extra Room 1 Main
Interior
Interior Features Ceiling Fan(s), Eat-in Kitchen, Open Floorplan, Primary Bathroom - Shower No Tub
Heating Central, Electric, Heat Pump, Hot Water, Natural Gas
Cooling Central Air, Electric
Fireplaces Type Wood Burning
Furnishings Unfurnished
Fireplace Yes
Appliance Dishwasher, Disposal, Dryer, Freezer, Gas Cooktop, Gas Oven, Gas Range, Gas Water Heater, Ice Maker, Instant Hot Water, Microwave, Refrigerator, Tankless Water Heater, Washer, Other
Laundry Gas Dryer Hookup, Sink, Washer Hookup
Exterior
Exterior Feature Impact Windows, Storm Shutters
Parking Features Additional Parking, Garage, Garage Door Opener
Garage Spaces 2.0
Fence Back Yard, Block, Fenced, Full, Privacy, Vinyl, Wood
Pool Fenced, Gas Heat, In Ground, Pool Sweep, Salt Water
Utilities Available Cable Available, Electricity Available, Electricity Connected, Natural Gas Available, Natural Gas Connected, Sewer Available, Sewer Connected, Water Available, Water Connected
Roof Type Shingle
Present Use Residential,Single Family
Street Surface Paved
Porch Rear Porch, Screened
Road Frontage City Street
Garage Yes
Private Pool Yes
Building
Lot Description Corner Lot
Faces Northeast
Story 1
Sewer Public Sewer
Water Public, Other
Architectural Style Traditional
New Construction No
Schools
Elementary Schools Surfside
High Schools Satellite
Others
Senior Community No
Tax ID 27-37-02-26-0000a.0-0011.00
Security Features Carbon Monoxide Detector(s),Key Card Entry,Smoke Detector(s)
Acceptable Financing Cash, Conventional, FHA, VA Loan
Listing Terms Cash, Conventional, FHA, VA Loan
Special Listing Condition Owner Licensed RE
Virtual Tour https://www.propertypanorama.com/instaview/spc/1058769

GET MORE INFORMATION

REALTOR®






