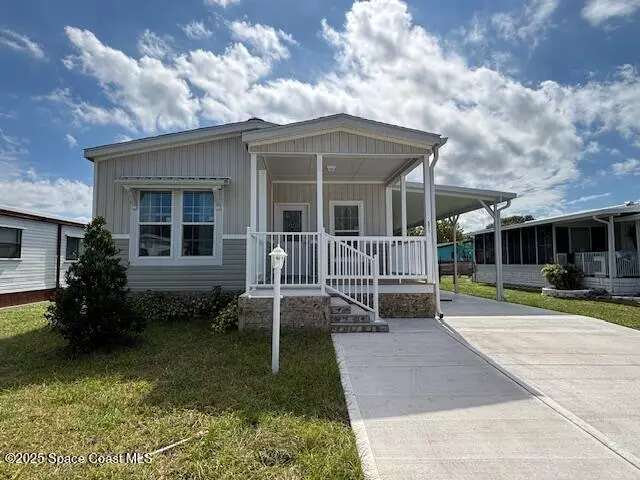
3 Beds
2 Baths
1,239 SqFt
3 Beds
2 Baths
1,239 SqFt
Key Details
Property Type Manufactured Home
Sub Type Manufactured Home
Listing Status Active
Purchase Type For Sale
Square Footage 1,239 sqft
Price per Sqft $221
Subdivision Barefoot Bay Unit 1
MLS Listing ID 1060367
Bedrooms 3
Full Baths 2
HOA Y/N No
Total Fin. Sqft 1239
Tax Year 2025
Lot Size 3,920 Sqft
Acres 0.09
Property Sub-Type Manufactured Home
Source Space Coast MLS (Space Coast Association of REALTORS®)
Property Description
The home's exterior boasts vinyl lap siding and cottage-style doors, giving it a charming coastal feel. Inside, enjoy 9x18 plank vinyl flooring in the main areas, carpeted bedrooms, ceiling fans, and a barn-style door accent for a touch of farmhouse charm. Detailed 3-inch crown molding and 3-inch baseboards add sophistication throughout.
The modern kitchen is equipped with all stainless steel appliances, including a 30-inch deluxe electric range, dishwasher, microwave, 36-inch glass range hood, 18-inch refrigerator, and 40-inch upper cabinets for plenty of storage.
Location
State FL
County Brevard
Area 350 - Micco/Barefoot Bay
Direction Turn right onto Micco Rd, turn left onto brown rd, turn left onto Tarpon dr.
Rooms
Primary Bedroom Level Main
Master Bedroom Main
Bedroom 2 Main
Living Room Main
Kitchen Main
Interior
Interior Features Ceiling Fan(s), Kitchen Island, Open Floorplan, Primary Bathroom - Shower No Tub, Smart Thermostat
Heating Central, Electric
Cooling Central Air, Electric
Flooring Carpet, Vinyl
Furnishings Unfurnished
Appliance Dishwasher, Electric Oven, Electric Range, Microwave, Refrigerator
Laundry Electric Dryer Hookup, In Unit
Exterior
Exterior Feature ExteriorFeatures
Parking Features Attached Carport, Covered
Carport Spaces 2
Utilities Available Sewer Connected, Water Connected
Roof Type Shingle
Present Use Residential
Street Surface Asphalt
Porch Awning(s), Covered, Front Porch, Rear Porch
Road Frontage City Street
Garage No
Private Pool No
Building
Lot Description Other
Faces North
Story 1
Sewer Public Sewer
Water Public
New Construction Yes
Schools
Elementary Schools Sunrise
High Schools Bayside
Others
Senior Community No
Tax ID 30-38-15-01-00008.0-0006.00
Security Features Smoke Detector(s)
Acceptable Financing Cash, Conventional, FHA, VA Loan
Listing Terms Cash, Conventional, FHA, VA Loan
Special Listing Condition Standard
Virtual Tour https://www.propertypanorama.com/instaview/spc/1060367

GET MORE INFORMATION

REALTOR®






